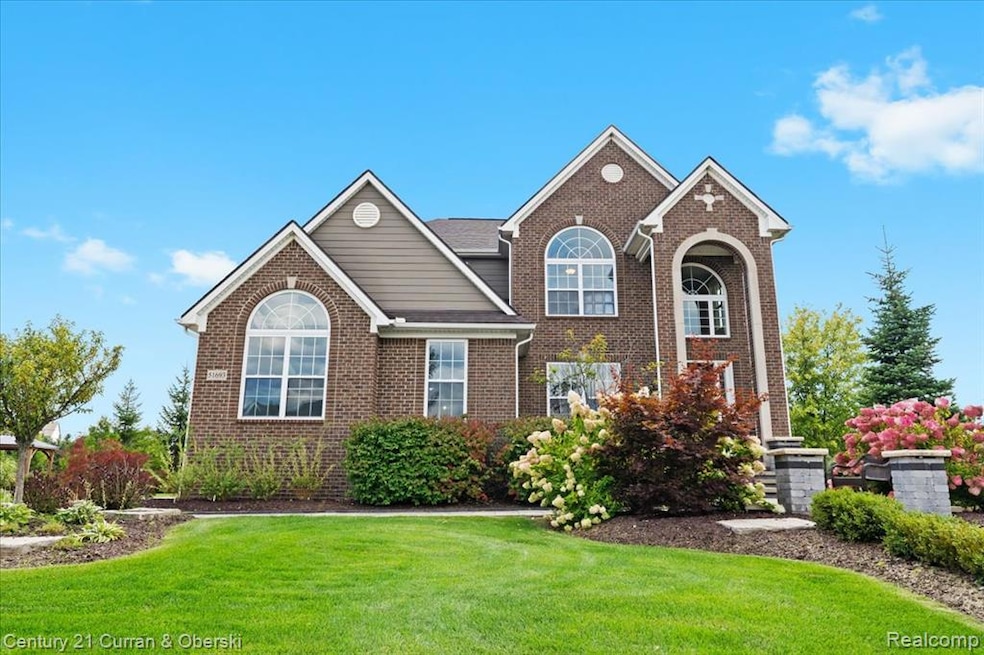51693 Turnburry Dr South Lyon, MI 48178
Estimated payment $5,255/month
Highlights
- Home fronts a pond
- Colonial Architecture
- Double Oven
- Sharon J. Hardy Elementary School Rated A
- Covered Patio or Porch
- 3.5 Car Direct Access Garage
About This Home
Looking for a newer home that blends natural light, thoughtful upgrades, and a convenient location? This is it! Welcome to 51693 Turnburry Drive, a beautifully designed 2017-built colonial in South Lyon Schools offering over 4,500 sqft of finished living space. Thoughtfully upgraded with custom details, this 4-bedroom, 3.5-bath home blends modern convenience with timeless style. The main floor includes a private office, formal dining room, and a spacious family room highlighted by floor-to-ceiling windows and a gas fireplace. The kitchen and adjoining sunroom are filled with natural light, creating warm and inviting spaces that overlook the backyard. Upstairs, all four bedrooms are located together in a functional, well-planned layout. The primary suite features dual walk-in closets and a spa-like bathroom with soaking tub and separate shower. Two additional bedrooms are connected by a Jack & Jill bath, while the fourth bedroom enjoys its own private en suite. The laundry room is also conveniently located upstairs, right where it belongs. The finished lower level adds 1,400 sq. ft. of additional living space with an egress window, plumbing for another bathroom, and expanded storage thanks to the upgraded full foundation that includes the sun room. Outdoors, enjoy refreshed landscaping, a brick paver walkway, and a spacious patio that is perfect for entertaining or relaxing. The home backs to a maintained walking path with a small pond view, offering open scenery without the upkeep. Additional highlights include a fully insulated 3.5-car garage, central vacuum, new carpet on the first floor, and newer professional landscaping. With abundant natural light, a practical floor plan, and upgrades throughout, this home is move-in ready and ideally located near schools, shopping, and major freeways. Schedule your private showing today and experience all that this home has to offer! Agent related to seller.
Listing Agent
Century 21 Curran & Oberski License #6501423436 Listed on: 09/12/2025

Home Details
Home Type
- Single Family
Est. Annual Taxes
Year Built
- Built in 2017
Lot Details
- 0.4 Acre Lot
- Lot Dimensions are 100x155
- Home fronts a pond
- Property has an invisible fence for dogs
- Sprinkler System
HOA Fees
- $124 Monthly HOA Fees
Parking
- 3.5 Car Direct Access Garage
Home Design
- Colonial Architecture
- Brick Exterior Construction
- Poured Concrete
- Asphalt Roof
- Stone Siding
Interior Spaces
- 3,118 Sq Ft Home
- 2-Story Property
- Central Vacuum
- Gas Fireplace
- ENERGY STAR Qualified Windows
- Finished Basement
- Basement Window Egress
- Laundry Room
Kitchen
- Double Oven
- Electric Cooktop
- Range Hood
- Microwave
- Dishwasher
Bedrooms and Bathrooms
- 4 Bedrooms
- Soaking Tub
Outdoor Features
- Covered Patio or Porch
- Exterior Lighting
Location
- Ground Level
Utilities
- Forced Air Heating and Cooling System
- Heating System Uses Natural Gas
- Natural Gas Water Heater
Listing and Financial Details
- Assessor Parcel Number 2124401001
Community Details
Overview
- Https://Www.Associatedasset.Com/ Association, Phone Number (734) 456-7714
- Rathmor Park Occpn 2093 Subdivision
Amenities
- Laundry Facilities
Map
Home Values in the Area
Average Home Value in this Area
Tax History
| Year | Tax Paid | Tax Assessment Tax Assessment Total Assessment is a certain percentage of the fair market value that is determined by local assessors to be the total taxable value of land and additions on the property. | Land | Improvement |
|---|---|---|---|---|
| 2024 | $6,912 | $350,980 | $0 | $0 |
| 2023 | $6,593 | $309,010 | $0 | $0 |
| 2022 | $9,016 | $303,870 | $0 | $0 |
| 2021 | $8,237 | $302,870 | $0 | $0 |
| 2020 | $6,062 | $296,000 | $0 | $0 |
| 2019 | $8,236 | $272,070 | $0 | $0 |
| 2018 | $8,220 | $267,710 | $0 | $0 |
| 2017 | $173 | $32,090 | $0 | $0 |
| 2016 | $173 | $32,090 | $0 | $0 |
| 2015 | -- | $0 | $0 | $0 |
Property History
| Date | Event | Price | List to Sale | Price per Sq Ft |
|---|---|---|---|---|
| 10/22/2025 10/22/25 | Pending | -- | -- | -- |
| 10/17/2025 10/17/25 | Price Changed | $815,000 | -1.2% | $261 / Sq Ft |
| 09/12/2025 09/12/25 | For Sale | $825,000 | -- | $265 / Sq Ft |
Purchase History
| Date | Type | Sale Price | Title Company |
|---|---|---|---|
| Warranty Deed | $540,955 | Liberty Title |
Mortgage History
| Date | Status | Loan Amount | Loan Type |
|---|---|---|---|
| Open | $405,715 | New Conventional |
Source: Realcomp
MLS Number: 20251033401
APN: 21-24-401-001
- 24400 Johns Rd
- 50623 Chesapeake Dr Unit 169
- 52909 10 Mile Rd
- 52095 Pierce Dr
- 25782 Island Lake Dr Unit 43
- 25844 Island Lake Dr Unit 35
- 0000 Johns Rd
- 24600 Johns Rd
- 23275 Chubb Rd
- 24825 Reeds Pointe Dr Unit 27
- 26236 Louisiana Ave Unit 143
- 50657 Arizona Ave Unit 231
- 26223 Ohio Ave Unit 155
- 49645 Timber Trail Unit 7
- 49588 Villa Dr
- 22721 Arcadia Bluffs
- 53970 10 Mile Rd
- 49646 Villa Dr
- 24530 Pinnacle Cir Unit 25
- 49351 Villa Ct
