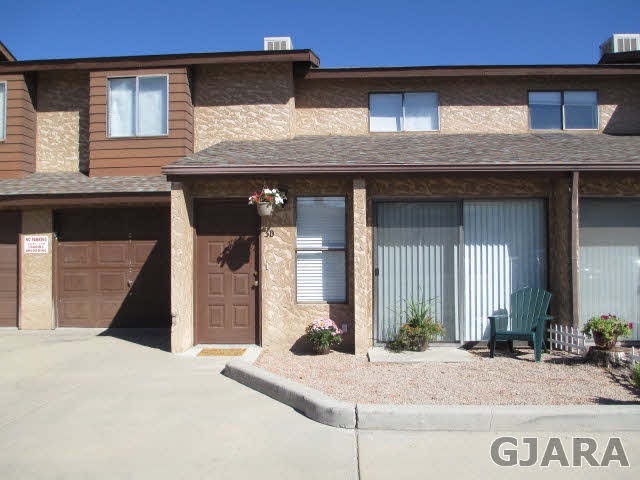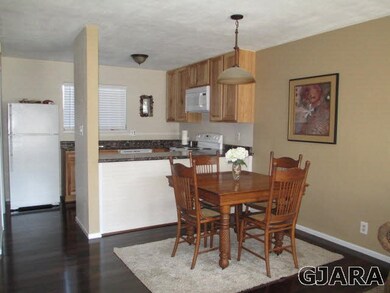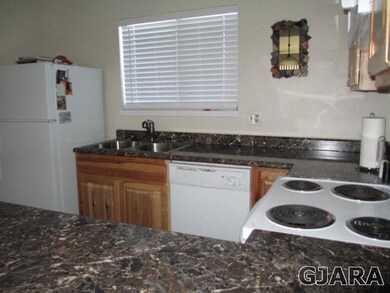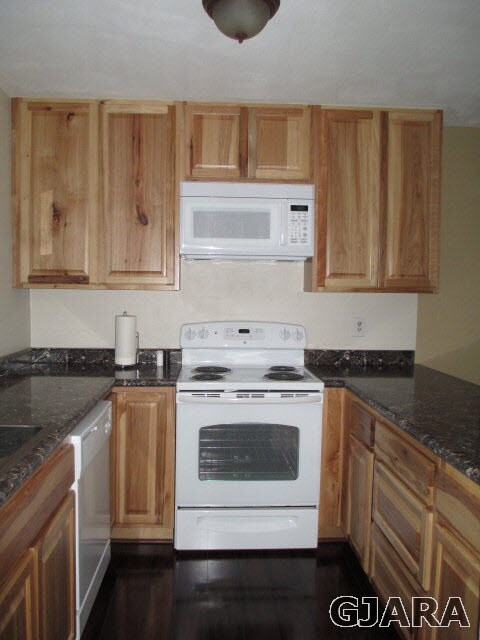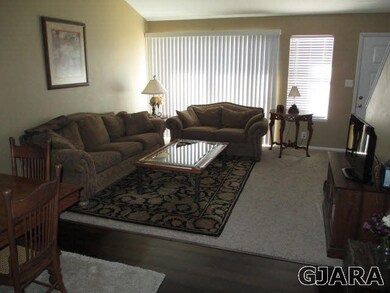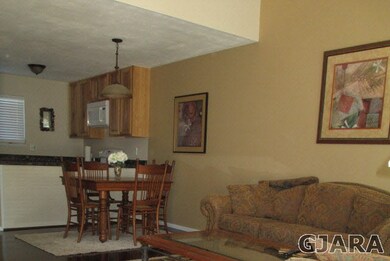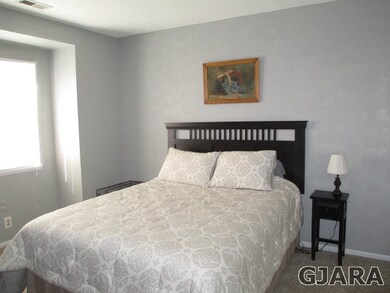517 28 1/2 Rd Unit 3D Grand Junction, CO 81501
Downtown Grand Junction NeighborhoodEstimated Value: $230,000 - $252,000
Highlights
- Wood Flooring
- Living Room
- Xeriscape Landscape
- 1 Car Attached Garage
- Laundry Room
- Forced Air Heating System
About This Home
As of February 2014Completely remodeled condo/town-home. Move in ready. Quiet area! Must see, everything new, complete new kitchen, includes all brand new appliances, built-in microwave. New washer-dryer included. (Everything under warranty!) New hardwood flooring, tile and carpet throughout home. New counter-tops in bathrooms. Completely repainted. This condo is charming! You won't find a nicer condo than this! New heater, new evaporative cooler. Everything new, new, new...1 car attached garage. HOA also includes cable, and start-up/winterizing evaporative coolers. FHA financing available. This complex is very well taken care of!
Property Details
Home Type
- Condominium
Est. Annual Taxes
- $354
Year Built | Renovated
- 1982 | 2013
Lot Details
- Partially Fenced Property
- Xeriscape Landscape
HOA Fees
- $130 Monthly HOA Fees
Home Design
- Slab Foundation
- Wood Frame Construction
- Asphalt Roof
- Stucco Exterior
Interior Spaces
- 2-Story Property
- Window Treatments
- Living Room
- Dining Room
Kitchen
- Electric Oven or Range
- Microwave
- Dishwasher
- Disposal
Flooring
- Wood
- Carpet
- Tile
Bedrooms and Bathrooms
- 2 Bedrooms
- Primary Bedroom Upstairs
- 2 Bathrooms
Laundry
- Laundry Room
- Laundry on main level
- Dryer
- Washer
Parking
- 1 Car Attached Garage
- Garage Door Opener
Utilities
- Evaporated cooling system
- Forced Air Heating System
Community Details
Overview
Pet Policy
- Pets Allowed
Ownership History
Purchase Details
Home Financials for this Owner
Home Financials are based on the most recent Mortgage that was taken out on this home.Purchase Details
Home Financials for this Owner
Home Financials are based on the most recent Mortgage that was taken out on this home.Purchase Details
Purchase Details
Home Financials for this Owner
Home Financials are based on the most recent Mortgage that was taken out on this home.Purchase Details
Home Financials for this Owner
Home Financials are based on the most recent Mortgage that was taken out on this home.Purchase Details
Home Financials for this Owner
Home Financials are based on the most recent Mortgage that was taken out on this home.Purchase Details
Home Financials for this Owner
Home Financials are based on the most recent Mortgage that was taken out on this home.Home Values in the Area
Average Home Value in this Area
Purchase History
| Date | Buyer | Sale Price | Title Company |
|---|---|---|---|
| Paregien Weller Llc | $86,500 | None Available | |
| Soukup Ashley | $58,170 | None Available | |
| The Secretary Of Housing & Urban Develop | $145,604 | None Available | |
| Martinez Tereso C | $127,700 | Abstract & Title Company Of | |
| Zechin Holly M | $102,500 | Fahtco | |
| Kowal Amy J | -- | Abstract & Title Company Inc | |
| Kowal Jerome L | $73,500 | -- |
Mortgage History
| Date | Status | Borrower | Loan Amount |
|---|---|---|---|
| Previous Owner | Soukup Ashley | $46,536 | |
| Previous Owner | Martinez Tereso C | $125,727 | |
| Previous Owner | Zechin Holly M | $101,592 | |
| Previous Owner | Kowal Amy J | $64,000 | |
| Previous Owner | Kowal Jerome L | $70,000 |
Property History
| Date | Event | Price | List to Sale | Price per Sq Ft | Prior Sale |
|---|---|---|---|---|---|
| 02/27/2014 02/27/14 | Sold | $86,500 | -16.7% | $87 / Sq Ft | |
| 02/16/2014 02/16/14 | Pending | -- | -- | -- | |
| 09/17/2013 09/17/13 | For Sale | $103,900 | +78.6% | $104 / Sq Ft | |
| 04/16/2013 04/16/13 | Sold | $58,170 | -3.1% | $58 / Sq Ft | View Prior Sale |
| 03/01/2013 03/01/13 | Pending | -- | -- | -- | |
| 12/05/2012 12/05/12 | For Sale | $60,000 | -- | $60 / Sq Ft |
Tax History Compared to Growth
Tax History
| Year | Tax Paid | Tax Assessment Tax Assessment Total Assessment is a certain percentage of the fair market value that is determined by local assessors to be the total taxable value of land and additions on the property. | Land | Improvement |
|---|---|---|---|---|
| 2024 | $615 | $8,700 | -- | $8,700 |
| 2023 | $615 | $8,700 | $0 | $8,700 |
| 2022 | $573 | $7,950 | $0 | $7,950 |
| 2021 | $575 | $8,180 | $0 | $8,180 |
| 2020 | $510 | $7,420 | $0 | $7,420 |
| 2019 | $482 | $7,420 | $0 | $7,420 |
| 2018 | $454 | $6,370 | $0 | $6,370 |
| 2017 | $452 | $6,370 | $0 | $6,370 |
| 2016 | $343 | $5,420 | $0 | $5,420 |
| 2015 | $347 | $5,420 | $0 | $5,420 |
| 2014 | $358 | $5,630 | $0 | $5,630 |
Map
Source: Grand Junction Area REALTOR® Association
MLS Number: 666854
APN: 2943-073-34-018
- 2863 Texas Ave
- 536 Normandy Way
- 536 1/2 Normandy Way
- 543 1/2 Wasatch St
- 2823 1/2 Elm Ave
- 2823 Elm Ave
- 512,514,516 28 3 4 Rd
- 516 28 3 4 Rd
- 2879 Mesa Ave
- 2813 Columbine Park Ct
- TBD 28 1 4 Rd
- 575 28 1 4 Rd Unit 2
- 490 Sparn St
- 554 Princess St
- 2810 Bunting Ave
- 2820 S Niagara Cir
- 2807 N Niagara Cir
- 2825 S Niagara Cir
- 505 29 Rd
- 553 Princess St
- 517 28 1/2 Rd Unit G2
- 517 28 1/2 Rd Unit 4F
- 517 28 1/2 Rd Unit 4E
- 517 28 1/2 Rd Unit 4D
- 517 28 1/2 Rd Unit 4C
- 517 28 1/2 Rd Unit 4B
- 517 28 1/2 Rd Unit 4A
- 517 28 1/2 Rd Unit 3H
- 517 28 1/2 Rd Unit 3G
- 517 28 1/2 Rd Unit 3F
- 517 28 1/2 Rd Unit 3E
- 517 28 1/2 Rd Unit 3C
- 517 28 1/2 Rd Unit 3B
- 517 28 1/2 Rd Unit 3A
- 517 28 1/2 Rd Unit 2H
- 517 28 1/2 Rd Unit 2G
- 517 28 1/2 Rd Unit 2F
- 517 28 1/2 Rd Unit 2E
- 517 28 1/2 Rd Unit 2D
- 517 28 1/2 Rd Unit 2C
