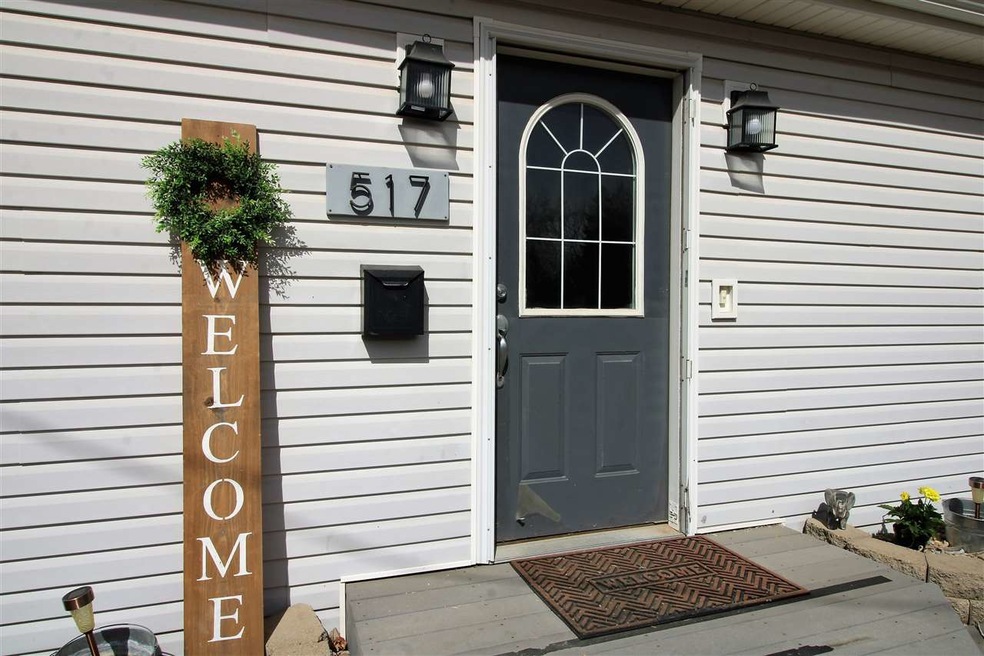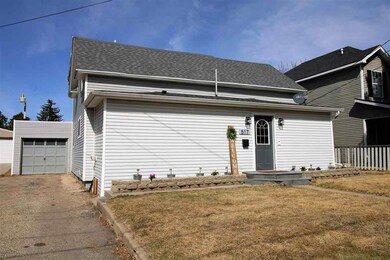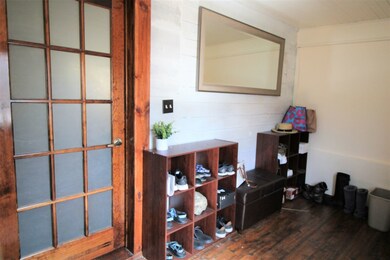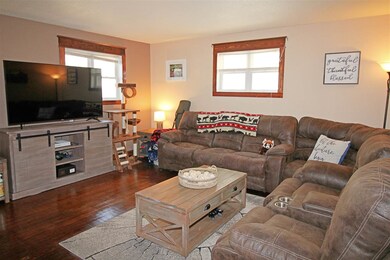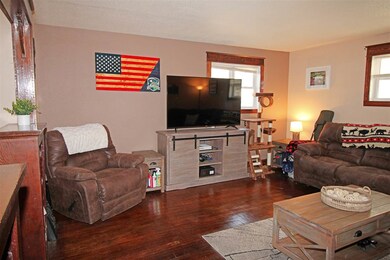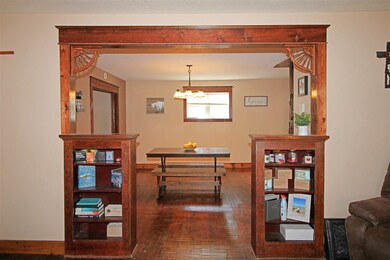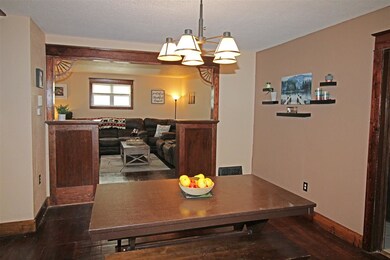
Highlights
- Main Floor Bedroom
- Living Room
- Forced Air Heating and Cooling System
- Patio
- Ceramic Tile Flooring
- Dining Room
About This Home
As of June 2023Vintage charm with modern updates! From the outside you'd never guess that you'd find original molding, hardwood floors, hand crafted staircase and tons of new updates! Over 2000 sq ft with a master suite and walk in closet! When you walk in you'll immediately feel the charm with the enclosed foyer space, onto the great sized living room. Gorgeous hardwood floors flows into the dining room where theres a 3/4 bath and office nook. The kitchen is brand new with white cabinets, quartz countertops, new backsplash and a coffee bar! The first bedroom is off of the kitchen, currently used as an office. Up the hand crafted stairs is a landing with a nice sized hall closet, full bath, a large bedroom and the master suite. New barn door walk in closet and a full bath en suite giving you the privacy you deserve! The bedrooms, stairs to basement and basement family room all have brand new carpet. Down there you'll find a great hang out space and a large laundry room. If you want room to run in the backyard, this one has it! Huge fully fenced yard with a gate off the alley. Concrete patio area for grilling! The 1 car garage has been started on insulation and drywall and is ready to finish for a heated attached garage! Where else will you find vintage charm with this kind of space?!?
Home Details
Home Type
- Single Family
Est. Annual Taxes
- $2,150
Year Built
- Built in 1912
Lot Details
- 6,970 Sq Ft Lot
- Fenced
- Property is zoned R1
Home Design
- Concrete Foundation
- Asphalt Roof
- Vinyl Siding
Interior Spaces
- 1,208 Sq Ft Home
- 2-Story Property
- Living Room
- Dining Room
- Partially Finished Basement
- Laundry in Basement
Kitchen
- Electric Oven or Range
- Freezer
- Dishwasher
Flooring
- Carpet
- Ceramic Tile
Bedrooms and Bathrooms
- 4 Bedrooms
- Main Floor Bedroom
- 3 Bathrooms
Laundry
- Dryer
- Washer
Parking
- 1 Car Garage
- Gravel Driveway
Outdoor Features
- Patio
Utilities
- Forced Air Heating and Cooling System
- Heating System Uses Natural Gas
Ownership History
Purchase Details
Home Financials for this Owner
Home Financials are based on the most recent Mortgage that was taken out on this home.Purchase Details
Purchase Details
Home Financials for this Owner
Home Financials are based on the most recent Mortgage that was taken out on this home.Purchase Details
Home Financials for this Owner
Home Financials are based on the most recent Mortgage that was taken out on this home.Similar Homes in Minot, ND
Home Values in the Area
Average Home Value in this Area
Purchase History
| Date | Type | Sale Price | Title Company |
|---|---|---|---|
| Warranty Deed | $171,500 | Ward Title | |
| Quit Claim Deed | -- | -- | |
| Warranty Deed | $154,000 | None Available | |
| Warranty Deed | -- | None Available |
Mortgage History
| Date | Status | Loan Amount | Loan Type |
|---|---|---|---|
| Open | $175,187 | VA | |
| Previous Owner | $157,542 | VA | |
| Previous Owner | $135,500 | FHA | |
| Previous Owner | $84,600 | New Conventional |
Property History
| Date | Event | Price | Change | Sq Ft Price |
|---|---|---|---|---|
| 06/02/2023 06/02/23 | Sold | -- | -- | -- |
| 04/17/2023 04/17/23 | Pending | -- | -- | -- |
| 02/13/2023 02/13/23 | For Sale | $179,900 | -17.9% | $112 / Sq Ft |
| 08/02/2021 08/02/21 | Sold | -- | -- | -- |
| 07/23/2021 07/23/21 | Pending | -- | -- | -- |
| 04/08/2021 04/08/21 | For Sale | $219,000 | +32.8% | $181 / Sq Ft |
| 04/29/2020 04/29/20 | Sold | -- | -- | -- |
| 03/13/2020 03/13/20 | Pending | -- | -- | -- |
| 01/12/2020 01/12/20 | For Sale | $164,900 | +19.5% | $103 / Sq Ft |
| 04/04/2013 04/04/13 | Sold | -- | -- | -- |
| 03/04/2013 03/04/13 | Pending | -- | -- | -- |
| 02/01/2013 02/01/13 | For Sale | $138,000 | -- | $102 / Sq Ft |
Tax History Compared to Growth
Tax History
| Year | Tax Paid | Tax Assessment Tax Assessment Total Assessment is a certain percentage of the fair market value that is determined by local assessors to be the total taxable value of land and additions on the property. | Land | Improvement |
|---|---|---|---|---|
| 2024 | $2,114 | $85,000 | $14,000 | $71,000 |
| 2023 | $2,664 | $81,000 | $11,500 | $69,500 |
| 2022 | $2,306 | $73,500 | $11,500 | $62,000 |
| 2021 | $2,188 | $72,500 | $11,500 | $61,000 |
| 2020 | $2,153 | $72,000 | $11,500 | $60,500 |
| 2019 | $2,188 | $72,000 | $11,500 | $60,500 |
| 2018 | $2,151 | $71,500 | $11,500 | $60,000 |
| 2017 | $1,859 | $67,000 | $17,500 | $49,500 |
| 2016 | $1,613 | $72,000 | $17,500 | $54,500 |
| 2015 | $1,417 | $72,000 | $0 | $0 |
| 2014 | $1,417 | $72,000 | $0 | $0 |
Agents Affiliated with this Home
-
Sammy Herslip

Seller's Agent in 2023
Sammy Herslip
BROKERS 12, INC.
(701) 340-9615
216 Total Sales
-
Drew Wierson

Buyer's Agent in 2023
Drew Wierson
Maven Real Estate
(701) 240-7345
170 Total Sales
-
Sara Neshem

Seller's Agent in 2021
Sara Neshem
eXp Realty
(701) 818-8324
90 Total Sales
-
Micky Venable

Seller Co-Listing Agent in 2021
Micky Venable
eXp Realty
(701) 240-5257
190 Total Sales
-
Tracy Dachs

Seller's Agent in 2020
Tracy Dachs
Century 21 Morrison Realty
(701) 721-3372
249 Total Sales
-
P
Seller's Agent in 2013
PETRA DROUIN
Century 21 Morrison Realty
Map
Source: Minot Multiple Listing Service
MLS Number: 210655
APN: MI-13390-020-008-0
- 515 8th Ave NE
- 701 9th Ave NE
- 919 3rd St NE
- 209 University Ave E
- 209 7th Ave NE
- 410 6th Ave NE
- 318 6th Ave NE
- 1127 8th St NE
- 1130 8th St NE
- 911 9th Ave NE
- 614 1st St NE
- 609 Bavaria Dr
- 616 10th St NE
- 14 6th Ave NE
- 637 11th St NE
- 503 1st St NE
- 1115 Robert St NE
- 320 7th St NW
- 408 1st St NE
- 1312 7th St NE
