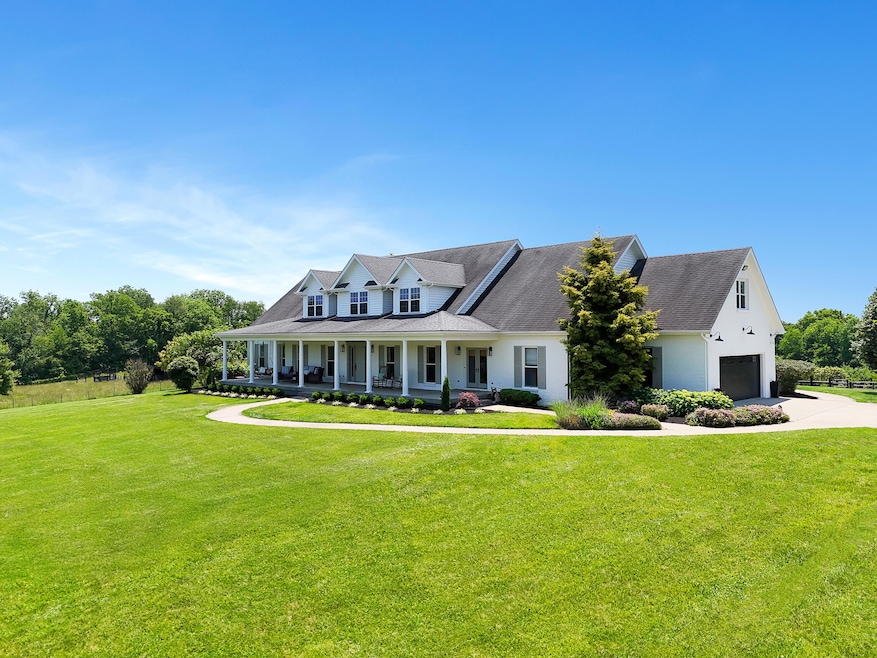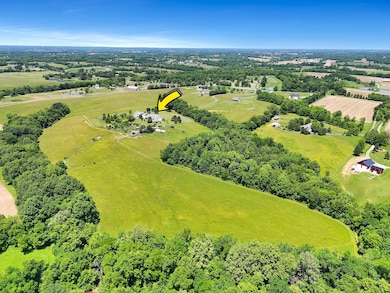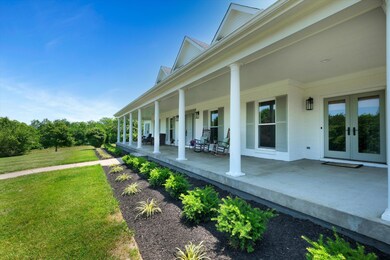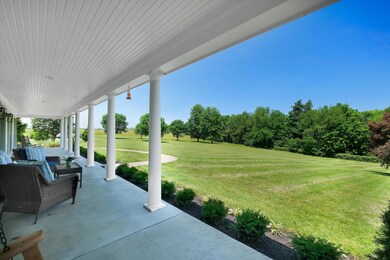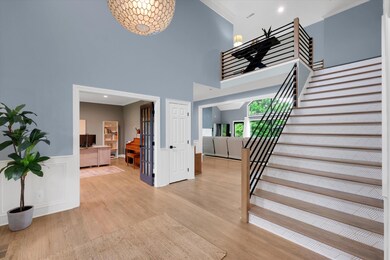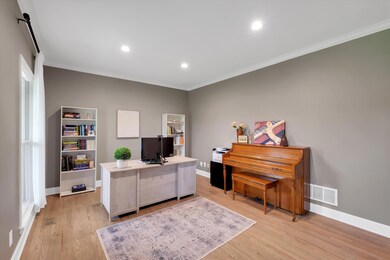517 Aiken Rd Shelbyville, KY 40065
Estimated payment $11,869/month
Highlights
- 34.78 Acre Lot
- Wood Flooring
- Great Room
- Views of a Farm
- Bonus Room
- Home Office
About This Lot
A perfect blend of luxury and country living awaits on just under 35 acres with this spectacular 5-bedroom, 6.5-bath estate. Thoughtfully designed to combine comfort with rural elegance, this home invites you to live beautifully and peacefully, both indoors and out. The 2-story great room features soaring windows that frame sweeping views of the countryside. The open-concept flows seamlessly into a chef's kitchen, complete with double ovens and dishwashers, a striking waterfall quartz island with storage, a 46'' prep sink, appliance garages, and nearby an expansive walk-in pantry. The vaulted hearth room provides additional living or dining space, adding warmth and charm—a perfect way to start your day. The main-floor primary suite offers a spacious retreat with... ...walk-in closet and private patio access overlooking the serene landscape. Upstairs are 4 generously sized bedrooms - 2 with ensuite baths and 2 sharing a Jack-and-Jill bath. The finished basement includes a home gym, bonus space currently used as a golf simulator, bonus space with full bath, game area, and living room. Outside, enjoy ample storage for equipment, a greenhouse attached to the detached garage, raised garden beds with a wrap-around chicken run, and fenced acreage ideal for horses (the current owner has donkeys), cattle, goats, or chickens. With wooded areas and a creek, wildlife (including deer and wild turkey) is abundant. Schedule your showing to experience for yourself this rare opportunity of privacy, natural beauty, and modern luxury in a timeless country setting.
Property Details
Property Type
- Land
Est. Annual Taxes
- $12,811
Year Built
- Built in 1999
Lot Details
- 34.78 Acre Lot
- Fenced
- Gentle Sloping Lot
- Property is zoned AR
Parking
- Garage
Property Views
- Farm
- Rural
Interior Spaces
- 2-Story Property
- Fireplace
- Entrance Foyer
- Great Room
- Family Room
- Living Room
- Dining Room
- Home Office
- Bonus Room
- Utility Room
- Wood Flooring
- Basement
Bedrooms and Bathrooms
- 5 Bedrooms
Schools
- Painted Stone Elementary School
- West Middle School
- Not Applicable Middle School
- Martha Layne Collins High School
Utilities
- Central Air
- Septic Tank
Additional Features
- Equipment Barn
- Run-In Shed
Community Details
- Rural Subdivision
Listing and Financial Details
- Assessor Parcel Number 02900007
Map
Home Values in the Area
Average Home Value in this Area
Tax History
| Year | Tax Paid | Tax Assessment Tax Assessment Total Assessment is a certain percentage of the fair market value that is determined by local assessors to be the total taxable value of land and additions on the property. | Land | Improvement |
|---|---|---|---|---|
| 2024 | $12,811 | $1,125,000 | $0 | $0 |
| 2023 | $10,403 | $900,000 | $0 | $0 |
| 2022 | $10,448 | $900,000 | $0 | $0 |
| 2021 | $10,718 | $900,000 | $0 | $0 |
| 2020 | $10,747 | $900,000 | $0 | $0 |
| 2019 | $6,452 | $578,000 | $28,000 | $550,000 |
| 2018 | $5,506 | $500,000 | $50,000 | $450,000 |
| 2017 | $5,516 | $462,400 | $0 | $0 |
| 2016 | $5,914 | $500,000 | $0 | $0 |
| 2015 | $4,490 | $385,000 | $43,000 | $342,000 |
| 2014 | $4,490 | $385,000 | $43,000 | $342,000 |
| 2013 | $4,490 | $385,000 | $43,000 | $342,000 |
Property History
| Date | Event | Price | Change | Sq Ft Price |
|---|---|---|---|---|
| 07/09/2025 07/09/25 | For Sale | $1,950,000 | +14.7% | -- |
| 02/20/2024 02/20/24 | Sold | $1,700,000 | +6.3% | $248 / Sq Ft |
| 11/06/2023 11/06/23 | Pending | -- | -- | -- |
| 10/30/2023 10/30/23 | For Sale | $1,599,999 | +814.3% | $233 / Sq Ft |
| 09/03/2019 09/03/19 | Sold | $175,000 | -12.5% | $33 / Sq Ft |
| 08/02/2019 08/02/19 | Pending | -- | -- | -- |
| 07/03/2019 07/03/19 | For Sale | $200,000 | -77.8% | $38 / Sq Ft |
| 04/04/2019 04/04/19 | Sold | $900,000 | -5.3% | $139 / Sq Ft |
| 07/16/2018 07/16/18 | For Sale | $950,000 | -- | $147 / Sq Ft |
Purchase History
| Date | Type | Sale Price | Title Company |
|---|---|---|---|
| Deed | $1,700,000 | Limestone Title & Escrow | |
| Warranty Deed | $175,000 | Blythe Title & Escrow Llc | |
| Deed | $900,000 | None Available |
Mortgage History
| Date | Status | Loan Amount | Loan Type |
|---|---|---|---|
| Open | $1,275,000 | New Conventional | |
| Previous Owner | $510,400 | New Conventional | |
| Previous Owner | $360,000 | Credit Line Revolving | |
| Previous Owner | $484,350 | New Conventional | |
| Previous Owner | $370,650 | Credit Line Revolving | |
| Previous Owner | $253,890 | Construction | |
| Previous Owner | $251,524 | Unknown |
Source: ImagineMLS (Bluegrass REALTORS®)
MLS Number: 25014856
APN: 029-00-007
- 4316 Lagrange Rd
- 686 Hannah Rd
- Tract 8 Anderson Ln
- Tract 9 Anderson Ln
- 1050 Hebron Rd
- 1969 Hannah Rd
- 1323 Hannah Rd
- 1157 Hannah Rd
- 502 Locust Ln
- 411 Paddock Ln
- 896 D I Cooper Ln
- 575 Moody Pike
- 5300 Eminence Pike
- 637 Revelation Way
- 130 Imperator Way
- 5634 Eminence Pike
- 4775 Eminence Pike
- 169 Exploration Path Unit 40B
- 304 Knowledge Point Path
- 309 Knowledge Point Path
- 8166 Dover Rd
- 143 Ardmore Crossing Dr
- 519 Midland Blvd
- 1693 Robin Rd
- 159 Baker Dr
- 515 Ashland Ave
- 600 Sycamore Terrace
- 536 Matterhorn Dr
- 584 Old Brunerstown Rd
- 410 6th St
- 400 Main St
- 900 Lakeview Dr
- 1350 Evergreen Way
- 804 Harland Ct
- 121 Breighton Cir
- 3000 Barlows Brook Rd
- 2045 Osprey Cove Dr
- 2045 Osprey Cove Ave
- 402 Lakewood Dr
- 2060 Leland Dr
