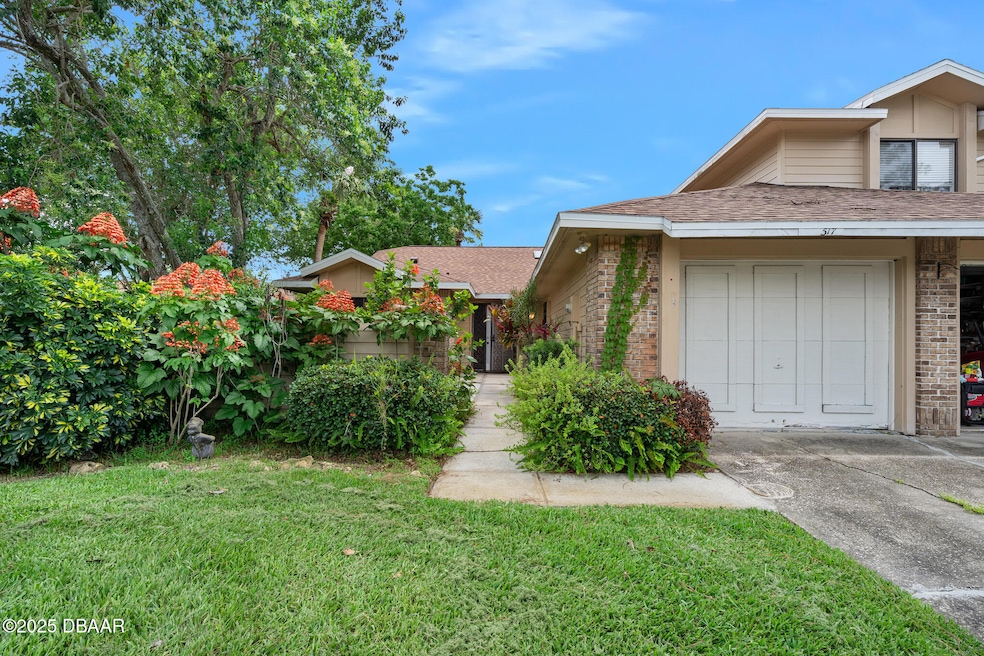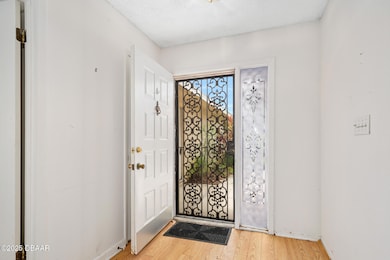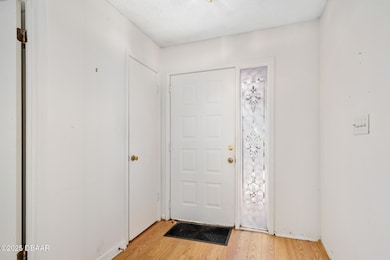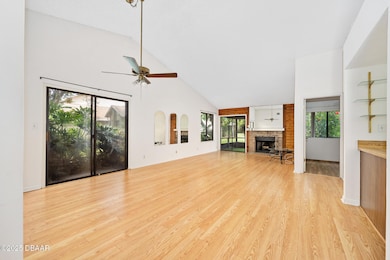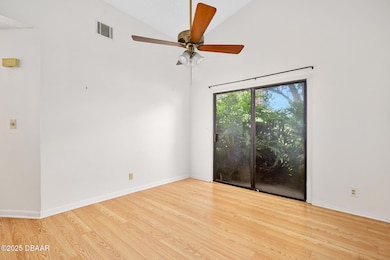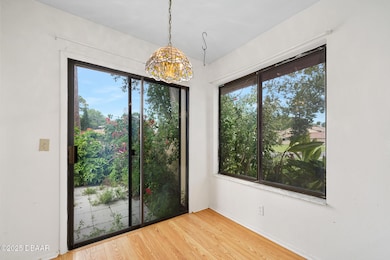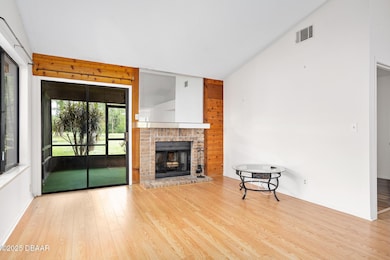517 Brown Pelican Dr Daytona Beach, FL 32119
Pelican Bay NeighborhoodEstimated payment $1,751/month
Highlights
- Very Popular Property
- Gated with Attendant
- Home fronts a canal
- Golf Course Community
- Open Floorplan
- Clubhouse
About This Home
This inviting 3-bedroom, 2-bathroom home with a garage is perfectly positioned on the water in the gated community of Pelican Bay. Enjoy peaceful canal views from the screened lanai and a lifestyle filled with convenience, including access to the South Golf Course, clubhouse, and a community pool currently being updated. Pelican Bay offers 24-hour gated security, two golf courses, tennis, and pickleball. Inside, the home welcomes you with natural light and spacious living areas. The living room features a charming stone fireplace, and the kitchen includes a cozy nook overlooking the beautiful flowers on the front patio an ideal setting for everyday meals or entertaining. The generous primary suite includes a walk-in closet, large bathroom, and walk-in shower. Two additional bedrooms share a comfortable jack-and-jill bath. The HOA fees are low at just $200 per month and $900.00 annually for the 24-hour manned gate. The monthly maintenance includes lawn care (trimming, irrigation, spraying, and fertilizing) and painting the hardboard on your home every five years. New Gutters in Front, Roof is 2020 included in HOA and Water heater is 2013. Pelican Bay offers 24-hour security, two golf courses, tennis, and pickleball. Conveniently located near I-95, I-4, Embry-Riddle, Daytona International Speedway, Daytona Airport, and The World's Most Famous Beach. Newer roof (2020) and new front gutters. Maintenance-free living in a prime Daytona Beach location. Schedule your private showing today and start living the Florida dream on the water in the beautiful Pelican Bay Community!
Listing Agent
Adams, Cameron & Co., Realtors License #3488143 Listed on: 11/13/2025
Property Details
Home Type
- Multi-Family
Est. Annual Taxes
- $3,953
Year Built
- Built in 1983
Lot Details
- 7,614 Sq Ft Lot
- Home fronts a canal
HOA Fees
Parking
- 1 Car Attached Garage
- Guest Parking
- On-Street Parking
Home Design
- Traditional Architecture
- Villa
- Property Attached
- Entry on the 1st floor
- Fixer Upper
- Slab Foundation
- Tile Roof
- Wood Siding
Interior Spaces
- 1,520 Sq Ft Home
- 1-Story Property
- Open Floorplan
- Wet Bar
- Ceiling Fan
- Skylights
- Wood Burning Fireplace
- Entrance Foyer
- Living Room
- Dining Room
- Screened Porch
- Vinyl Flooring
- Canal Views
- Security Gate
Kitchen
- Breakfast Area or Nook
- Electric Cooktop
- Microwave
- Dishwasher
Bedrooms and Bathrooms
- 3 Bedrooms
- Split Bedroom Floorplan
- Walk-In Closet
- Jack-and-Jill Bathroom
- 2 Full Bathrooms
- Shower Only
Laundry
- Laundry in unit
- Dryer
- Washer
Outdoor Features
- Screened Patio
Utilities
- Central Heating and Cooling System
- Cable TV Available
Listing and Financial Details
- Assessor Parcel Number 5236-10-09-0010
Community Details
Overview
- Association fees include ground maintenance
- Pelican Bay HOA, Phone Number (386) 322-0110
- Pelican Bay Subdivision
- On-Site Maintenance
Amenities
- Clubhouse
Recreation
- Golf Course Community
- Pickleball Courts
Pet Policy
- Pets Allowed
Security
- Gated with Attendant
- 24 Hour Access
Map
Home Values in the Area
Average Home Value in this Area
Tax History
| Year | Tax Paid | Tax Assessment Tax Assessment Total Assessment is a certain percentage of the fair market value that is determined by local assessors to be the total taxable value of land and additions on the property. | Land | Improvement |
|---|---|---|---|---|
| 2025 | $2,160 | $219,020 | $30,000 | $189,020 |
| 2024 | $2,160 | $167,808 | -- | -- |
| 2023 | $2,160 | $162,920 | $0 | $0 |
| 2022 | $2,103 | $158,175 | $0 | $0 |
| 2021 | $2,148 | $153,568 | $22,700 | $130,868 |
| 2020 | $2,836 | $148,095 | $27,000 | $121,095 |
| 2019 | $2,613 | $133,638 | $17,000 | $116,638 |
| 2018 | $2,453 | $120,484 | $10,500 | $109,984 |
| 2017 | $2,394 | $118,495 | $12,500 | $105,995 |
| 2016 | $2,337 | $115,308 | $0 | $0 |
| 2015 | $2,234 | $105,283 | $0 | $0 |
| 2014 | $2,014 | $90,783 | $0 | $0 |
Property History
| Date | Event | Price | List to Sale | Price per Sq Ft |
|---|---|---|---|---|
| 11/13/2025 11/13/25 | For Sale | $204,900 | -- | $135 / Sq Ft |
Purchase History
| Date | Type | Sale Price | Title Company |
|---|---|---|---|
| Warranty Deed | $100 | None Listed On Document | |
| Warranty Deed | $100 | None Listed On Document | |
| Warranty Deed | $100 | None Listed On Document | |
| Warranty Deed | $100 | None Listed On Document | |
| Quit Claim Deed | $100 | None Listed On Document | |
| Quit Claim Deed | $100 | None Listed On Document | |
| Warranty Deed | -- | -- | |
| Warranty Deed | $93,000 | -- | |
| Warranty Deed | -- | -- | |
| Quit Claim Deed | -- | -- | |
| Deed | $80,000 | -- | |
| Deed | $82,400 | -- |
Mortgage History
| Date | Status | Loan Amount | Loan Type |
|---|---|---|---|
| Previous Owner | $74,400 | No Value Available |
Source: Daytona Beach Area Association of REALTORS®
MLS Number: 1219913
APN: 5236-10-09-0010
- 221 Surf Scooter Dr
- 220 Surf Scooter Dr
- 164 Mallard Ln
- 140 Surf Scooter Dr
- 5 Skimmer Cir
- 257 Gull Dr S
- 216 Bermuda Petrel Ct
- 104 Shearwater Way
- 100 Bittern Ct
- 100 Killdeer Ct
- 124 Loon Ct
- 149 Black Duck Cir
- 236 Gull Dr S
- 141 Gull Cir N
- 256 Palm Sparrow Ct
- 244 Palm Sparrow Ct
- 157 Woodcock Ct
- 108 Marsh Wren Ct
- 133 Blue Heron Dr Unit D
- 150 Blue Heron Dr Unit B
- 408 Brown Pelican Dr
- 192 Bermuda Petrel Ct
- 138 Blue Heron Dr Unit A
- 129 Blue Heron Dr Unit A
- 109 Sea Duck Cir E
- 145 Grey Widgeon Ct
- 101 Porpoise Bay Rd
- 1601 Big Tree Rd Unit 901
- 1601 Big Tree Rd Unit 1206
- 1600 Big Tree Rd Unit S8
- 1600 Big Tree Rd Unit I3
- 1600 Big Tree Rd Unit S5
- 1600 Big Tree Rd Unit K4
- 1600 Big Tree Rd Unit C2
- 653 Pelican Bay Dr
- 164 Kingbird Cir
- 175 Yorktowne Dr Unit 3
- 168 W Sandalwood Ct
- 175 Yorktowne Dr
- 102 Bob White Ct Unit 102E
