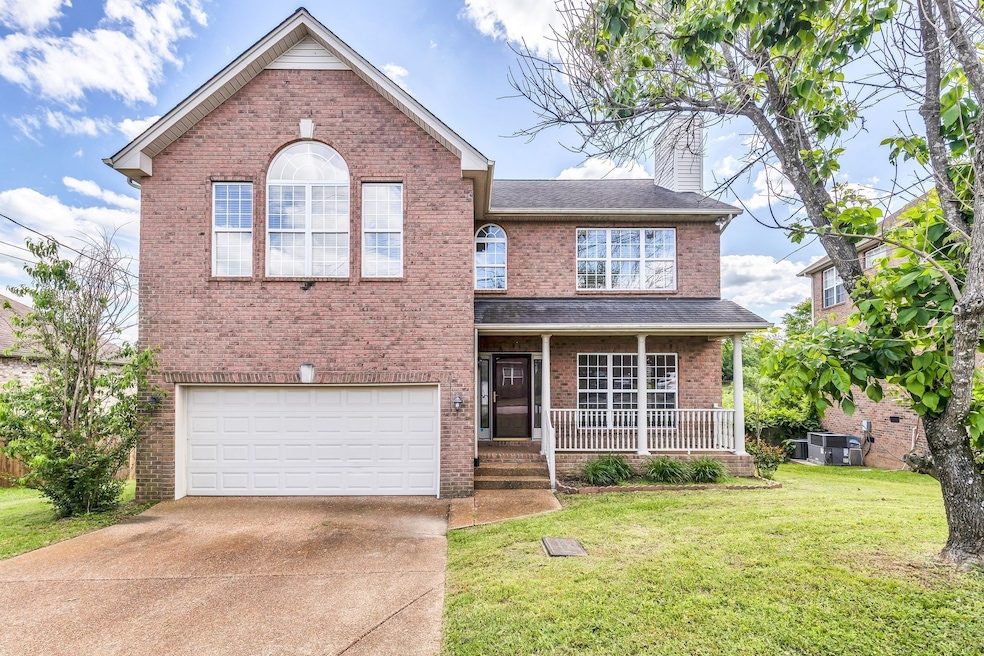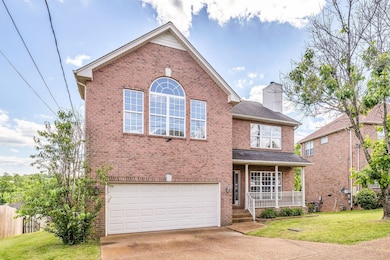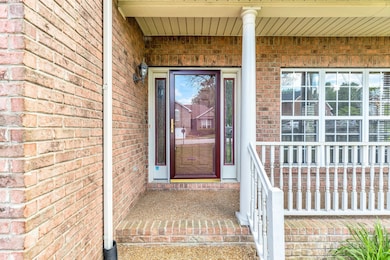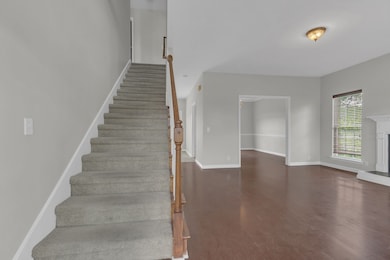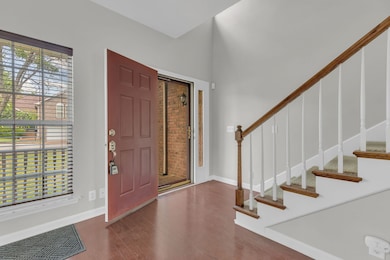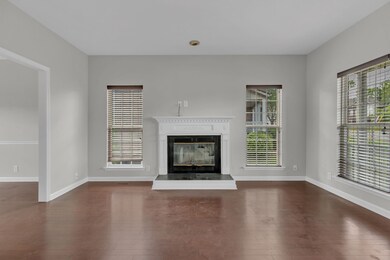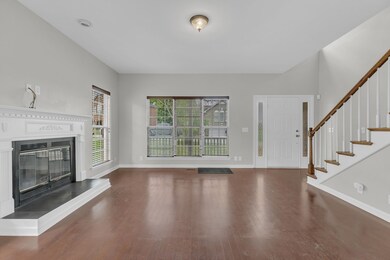517 Cinnamon Place Nashville, TN 37211
Oak Highlands NeighborhoodHighlights
- Deck
- 1 Fireplace
- No HOA
- Wood Flooring
- Separate Formal Living Room
- Covered Patio or Porch
About This Home
This home in beautiful Sugar Valley features a rocking chair front porch, spacious living room with fireplace, formal dining, large fully renovated kitchen with brand new appliances and fantastic second floor with master suite, guest bedrooms and huge bonus room. Backyard includes a brand new deck. Incredible location convenient to schools, shopping, dining, entertainment, I-65, I-24, Downtown Nashville and more. Washer and Dryer included! A must see!
Listing Agent
Parks Compass Brokerage Phone: 6153470799 License # 324309 Listed on: 11/22/2025

Home Details
Home Type
- Single Family
Year Built
- Built in 2003
Parking
- 2 Car Attached Garage
- Front Facing Garage
Home Design
- Brick Exterior Construction
- Vinyl Siding
Interior Spaces
- 2,312 Sq Ft Home
- Property has 2 Levels
- 1 Fireplace
- Separate Formal Living Room
- Washer and Electric Dryer Hookup
Flooring
- Wood
- Carpet
- Vinyl
Bedrooms and Bathrooms
- 3 Bedrooms
Outdoor Features
- Deck
- Covered Patio or Porch
Schools
- May Werthan Shayne Elementary School
- William Henry Oliver Middle School
- John Overton Comp High School
Utilities
- Cooling Available
- Heating System Uses Natural Gas
Listing and Financial Details
- Property Available on 9/5/23
- Assessor Parcel Number 181010A16600CO
Community Details
Overview
- No Home Owners Association
- Sugar Valley Subdivision
Pet Policy
- Pets Allowed
Map
Property History
| Date | Event | Price | List to Sale | Price per Sq Ft | Prior Sale |
|---|---|---|---|---|---|
| 01/09/2026 01/09/26 | Price Changed | $2,800 | +12.0% | $1 / Sq Ft | |
| 11/22/2025 11/22/25 | For Rent | $2,500 | -10.6% | -- | |
| 11/02/2023 11/02/23 | Rented | -- | -- | -- | |
| 09/21/2023 09/21/23 | Price Changed | $2,795 | -1.9% | $1 / Sq Ft | |
| 09/06/2023 09/06/23 | For Rent | $2,850 | 0.0% | -- | |
| 10/02/2014 10/02/14 | Off Market | $175,000 | -- | -- | |
| 05/02/2014 05/02/14 | For Sale | $149,900 | -14.3% | $65 / Sq Ft | |
| 09/17/2012 09/17/12 | Sold | $175,000 | -- | $76 / Sq Ft | View Prior Sale |
Source: Realtracs
MLS Number: 3049813
APN: 181-01-0A-166-00
- 6724 Sunnywood Dr
- 6727 Sunnywood Dr
- 8221 Lenox Creekside Dr Unit 3
- 7274 Sugarloaf Dr
- 0 Bluff Rd Unit RTC2823780
- 8431 Callabee Way Unit 14
- 8121 Lenox Creekside Dr Unit 3
- 8501 Burnham Ln Unit 7
- 8501 Burnham Ln Unit 6
- 6744 Sugar Hill Dr
- 8511 Burnham Ln Unit 3
- 6713 Sugar Hill Dr
- 7336 Sugarloaf Dr
- 7044 Oak Brook Terrace
- 6629 Sugar Valley Dr
- 8064 Brockman Ln
- 2901 Stone Ln
- 264 Blackpool Dr
- 8232 Tapoco Ln
- 2422 Anson Ln
- 7057 Sugarplum Rd
- 7344 Campton Rd
- 8401 Callabee Way Unit 5
- 8401 Callabee Way Unit D1
- 8205 Lenox Creekside Dr Unit L-11
- 8201 Lenox Creekside Dr Unit 9
- 661 Sugar Mill Dr
- 8441 Callabee Way
- 8511 Burnham Ln Unit 14
- 8028 Brockman Ln
- 2604 Landcrest Ct
- 6777 Autumn Oaks Dr
- 2136 Blake Dr
- 1309 Concord Mill Ln
- 6960 Scarlet Ridge Dr
- 7275 Santeelah Way
- 212 Stecoah Ct
- 6996 Calderwood Dr
- 5532 Prada Dr
- 7323 Autumn Crossing Way
