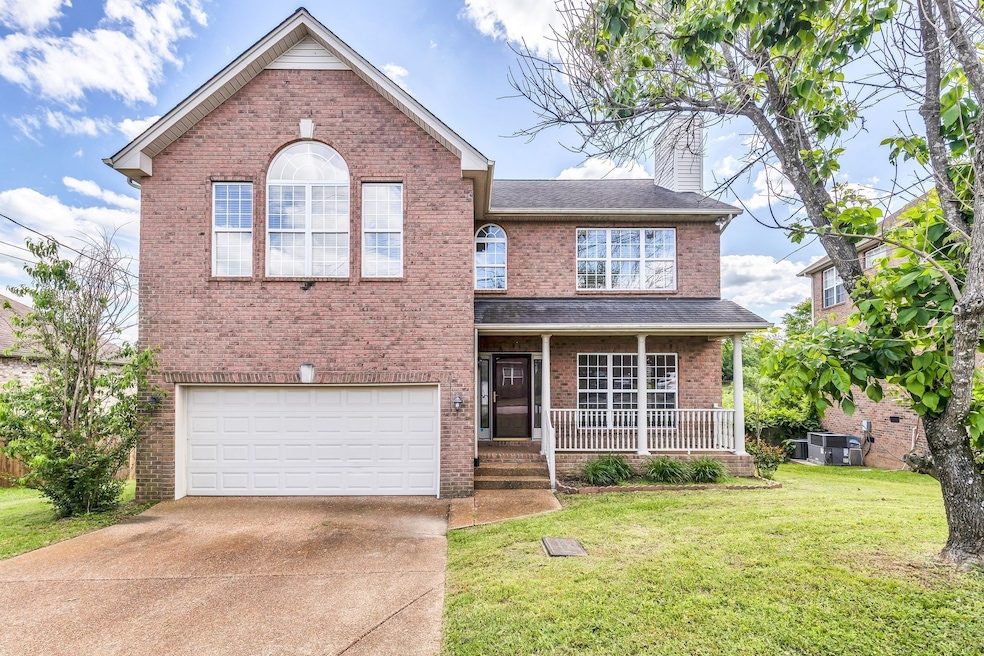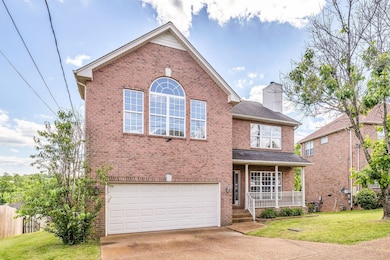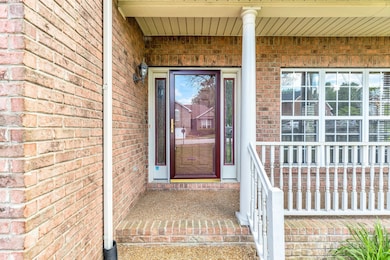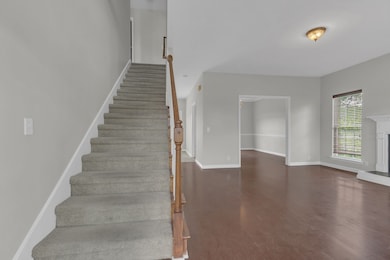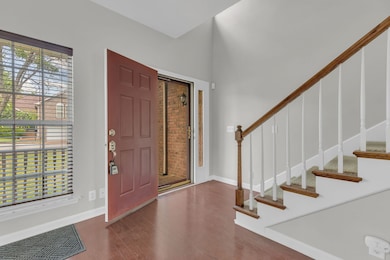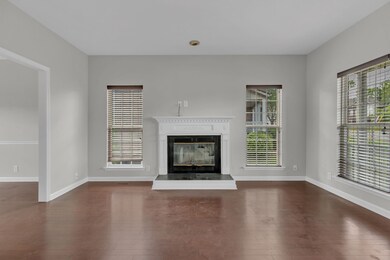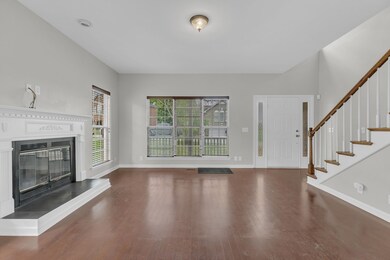517 Cinnamon Place Nashville, TN 37211
Oak Highlands NeighborhoodHighlights
- Deck
- 1 Fireplace
- No HOA
- Wood Flooring
- Separate Formal Living Room
- Covered Patio or Porch
About This Home
This home in beautiful Sugar Valley features a rocking chair front porch, spacious living room with fireplace, formal dining, large fully renovated kitchen with brand new appliances and fantastic second floor with master suite, guest bedrooms and huge bonus room. Backyard includes a brand new deck. Incredible location convenient to schools, shopping, dining, entertainment, I-65, I-24, Downtown Nashville and more. Washer and Dryer included! A must see!
Listing Agent
Parks Compass Brokerage Phone: 6153470799 License # 324309 Listed on: 11/22/2025

Home Details
Home Type
- Single Family
Est. Annual Taxes
- $2,359
Year Built
- Built in 2003
Parking
- 2 Car Attached Garage
- Front Facing Garage
Home Design
- Brick Exterior Construction
- Vinyl Siding
Interior Spaces
- 2,312 Sq Ft Home
- Property has 2 Levels
- 1 Fireplace
- Separate Formal Living Room
- Washer and Electric Dryer Hookup
Flooring
- Wood
- Carpet
- Vinyl
Bedrooms and Bathrooms
- 3 Bedrooms
Outdoor Features
- Deck
- Covered Patio or Porch
Schools
- May Werthan Shayne Elementary School
- William Henry Oliver Middle School
- John Overton Comp High School
Utilities
- Cooling Available
- Heating System Uses Natural Gas
Listing and Financial Details
- Property Available on 9/5/23
- Assessor Parcel Number 181010A16600CO
Community Details
Overview
- No Home Owners Association
- Sugar Valley Subdivision
Pet Policy
- Pets Allowed
Map
Source: Realtracs
MLS Number: 3049813
APN: 181-01-0A-166-00
- 6724 Sunnywood Dr
- 6727 Sunnywood Dr
- 8222 Lenox Creekside Dr
- 8401 Callabee Way Unit 5
- 8401 Callabee Way Unit 4
- 0 Bluff Rd Unit RTC2823780
- 8121 Lenox Creekside Dr Unit 3
- 8501 Burnham Ln Unit 6
- 8501 Burnham Ln Unit 7
- 8501 Burnham Ln Unit 10
- 8511 Burnham Ln Unit 3
- 4033 Sweetberry Dr
- 3126 Fyffe Ln
- 4024 Sweetberry Dr
- 7044 Oak Brook Terrace
- 6868 Scarlet Ridge Dr
- 264 Blackpool Dr
- 8232 Tapoco Ln
- 2422 Anson Ln
- 712 Kelsey Ct
- 7057 Sugarplum Rd
- 7344 Campton Rd
- 8242 Lenox Creekside Dr
- 8401 Callabee Way Unit D1
- 8441 Callabee Way Unit H2
- 8511 Burnham Ln Unit 14
- 3126 Fyffe Ln
- 6640 Sugar Valley Dr
- 288 Blackpool Dr
- 6777 Autumn Oaks Dr
- 261 Blackpool Dr
- 7836 Oakfield Grove
- 5549 Prada Dr
- 7302 Autumn Crossing Way
- 5306 Missionary Way
- 6664 Nolensville Pike
- 7041 Calderwood Dr
- 8603 Altesse Way
- 8430 Charbay Cir
- 6228 Nolensville Pike
