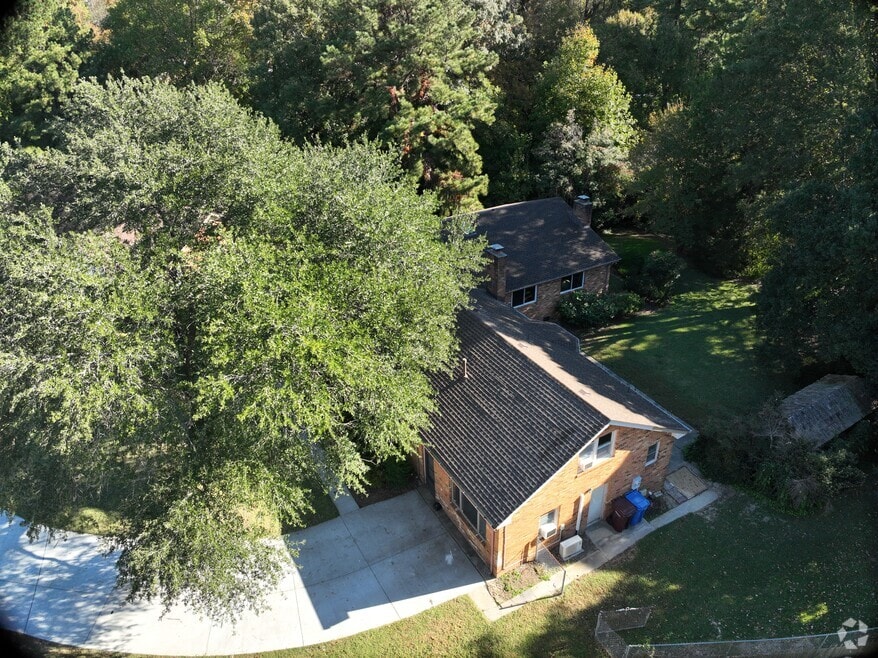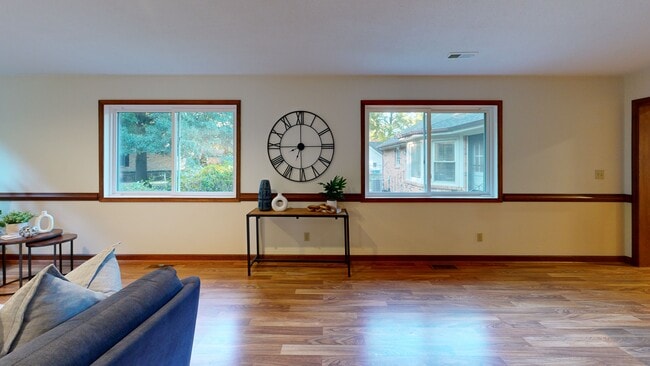
517 Dent Place Chesapeake, VA 23325
Indian River NeighborhoodEstimated payment $2,988/month
Highlights
- Hot Property
- Finished Room Over Garage
- Wood Burning Stove
- Home fronts a creek
- View of Trees or Woods
- Wooded Lot
About This Home
Discover this move-in-ready 6-bedroom ranch style home, a rare gem designed for versatile living on a sprawling half-acre lot in a serene neighborhood. Set on a cul-de-sac, this residence blends privacy, space, and modern convenience, ideal for diverse lifestyles. Featuring two primary suites—both on the main level—this home offers flexibility for multi-generational households or guests. Recent upgrades: a new roof, energy-efficient HVAC system, flooring, fresh interior paint, windows, driveway and sidewalk. Additionally, the kitchen, equipped with new appliance and is perfect for meal prep or hosting gatherings. A finished garage offers versatile space for storage, a workshop, or hobbies. Located near major highways, schools, shopping centers, parks, and dining, with proximity to military bases for quick commutes, this home ensures seamless access to amenities while maintaining tranquility. Schedule your tour today to explore this exceptional property!
Home Details
Home Type
- Single Family
Est. Annual Taxes
- $4,386
Year Built
- Built in 1970
Lot Details
- Home fronts a creek
- Cul-De-Sac
- Chain Link Fence
- Wooded Lot
- Property is zoned R10S
Home Design
- Brick Exterior Construction
- Asphalt Shingled Roof
Interior Spaces
- 3,549 Sq Ft Home
- 1-Story Property
- Ceiling Fan
- 2 Fireplaces
- Wood Burning Stove
- Wood Burning Fireplace
- Gas Fireplace
- Entrance Foyer
- Views of Woods
- Crawl Space
- Storm Doors
- Attic
Kitchen
- Breakfast Area or Nook
- Electric Range
- Microwave
- Dishwasher
Flooring
- Carpet
- Laminate
- Ceramic Tile
- Vinyl
Bedrooms and Bathrooms
- 6 Bedrooms
- En-Suite Primary Bedroom
- In-Law or Guest Suite
Laundry
- Dryer
- Washer
Parking
- 4 Car Parking Spaces
- Finished Room Over Garage
- Driveway
Outdoor Features
- Patio
Schools
- Georgetown Primary Elementary School
- Indian River Middle School
- Indian River High School
Utilities
- Heat Pump System
- Gas Water Heater
Community Details
- No Home Owners Association
- Georgetown East Subdivision
Map
Home Values in the Area
Average Home Value in this Area
Tax History
| Year | Tax Paid | Tax Assessment Tax Assessment Total Assessment is a certain percentage of the fair market value that is determined by local assessors to be the total taxable value of land and additions on the property. | Land | Improvement |
|---|---|---|---|---|
| 2025 | $4,386 | $439,300 | $125,000 | $314,300 |
| 2024 | $4,386 | $434,300 | $115,000 | $319,300 |
| 2023 | $4,037 | $427,300 | $105,000 | $322,300 |
| 2022 | $4,054 | $401,400 | $95,000 | $306,400 |
| 2021 | $3,723 | $354,600 | $75,000 | $279,600 |
| 2020 | $3,524 | $335,600 | $75,000 | $260,600 |
| 2019 | $3,345 | $318,600 | $75,000 | $243,600 |
| 2018 | $3,199 | $297,500 | $76,000 | $221,500 |
| 2017 | $3,124 | $297,500 | $76,000 | $221,500 |
| 2016 | $3,124 | $297,500 | $76,000 | $221,500 |
| 2015 | $3,124 | $297,500 | $76,000 | $221,500 |
| 2014 | $3,124 | $297,500 | $76,000 | $221,500 |
Property History
| Date | Event | Price | List to Sale | Price per Sq Ft |
|---|---|---|---|---|
| 10/24/2025 10/24/25 | For Sale | $500,000 | -- | $141 / Sq Ft |
About the Listing Agent

I'm an expert real estate agent with The Real Estate Group in Virginia Beach, VA and the nearby area, providing home-buyers and sellers with professional, responsive and attentive real estate services. Want an agent who'll really listen to what you want in a home? Need an agent who knows how to effectively market your home so it sells? Give me a call! I'm eager to help and would love to talk to you.
Debbie's Other Listings
Source: Real Estate Information Network (REIN)
MLS Number: 10607353
APN: 0192001001240
- 645 Milby Dr
- 1615 Oleander Ave
- 728 Bloom Ave
- 748 Cardover Ave
- 3303 Rokeby Ave
- 2924 Candlewood Cir
- 2916 Doris Ave
- Lot Angora Dr
- 1427 Myrtle Ave
- 2905 Doris Ave
- 1425 Myrtle Ave
- 2820 Garrett St
- 2130 Rock Creek Dr
- 837 Providence Rd
- 2209 Georgetown Blvd
- 41 King George Quay
- 3700 Cornick Ave
- 1400 Hazel Ave
- 25 King George Quay
- 1941 Miller Ave
- 508 Crown Crescent
- 2507 Old Greenbrier Rd
- 705 Providence Rd
- 1508 Myrtle Ave
- 2540 Holly Point Blvd
- 2616 Arbor Glen Dr
- 910 Providence Rd
- 2900 Fireside Rd
- 809 Greenbrier Cir
- 15 Colonial Way
- 1936 Weber Ave
- 2135 Engle Ave
- 2910 Mattox Dr
- 1214 Parkley Dr
- 1126 Sparrow Rd Unit 6
- 1126 Sparrow Rd Unit 11
- 1126 Sparrow Rd Unit 4
- 1201 Edenham Ct
- 1025 College Park Blvd
- 1700 Birch Trail Cir





