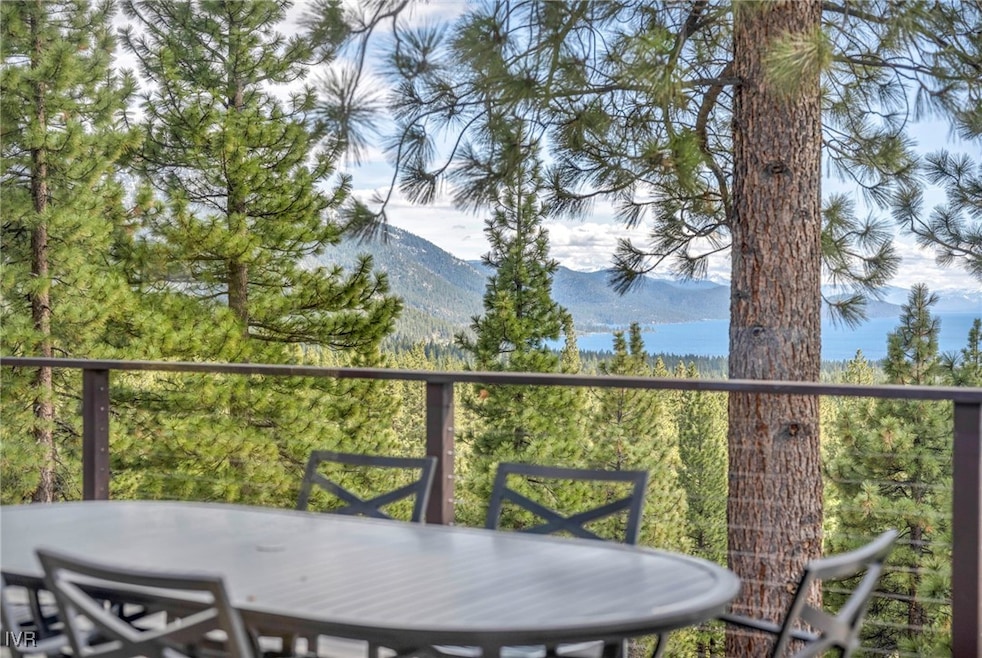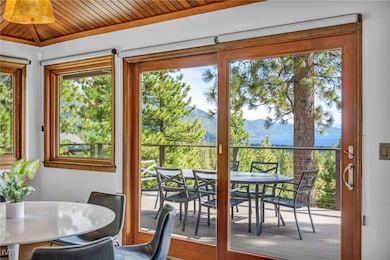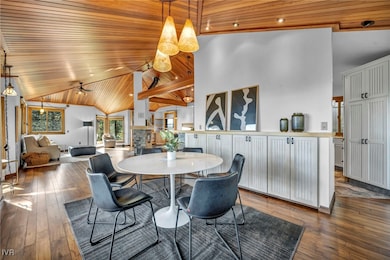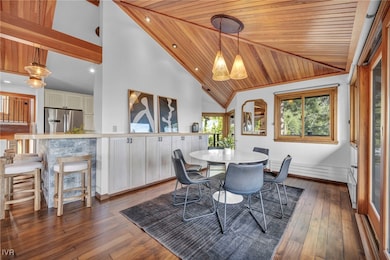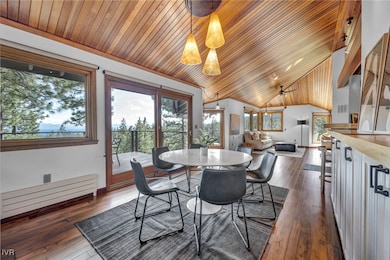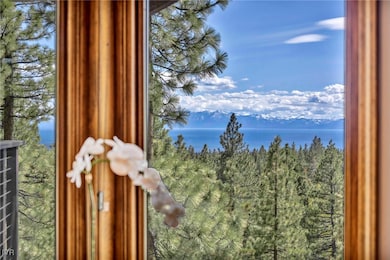
517 Driver Way Incline Village, NV 89451
Estimated payment $27,886/month
About This Home
Freshly renovated Tahoe Mountain retreat on Incline Village’s sunny Eastern Slope with breathtaking lake views. This thoughtfully designed home features a private lower-level suite, ideal for multi-generational living or guests with its own entrance if desired. The open living space boasts vaulted wood-beamed ceilings, expansive windows, and cozy nooks. Enjoy outdoor decks on every level, perfect for soaking up the Tahoe sunshine and serene forested views. With radiant heating, a two-car garage, ample storage, and a rare solar energy system, this home offers modern convenience. Just a few minutes to Diamond Peak Ski Resort and Incline golf courses, and close to private beaches, trails, golf, and dining. Experience the best of mountain living and schedule your tour today.
Last Listed By
RE/MAX Gold Brokerage Phone: 775-354-9745 License #BS.1001929 Listed on: 05/15/2025

Map
Home Details
Home Type
Single Family
Est. Annual Taxes
$12,285
Year Built
1982
Lot Details
0
Parking
2
Listing Details
- Property Sub Type: Single Family Residence
- Prop. Type: Residential
- Lot Size Acres: 0.598
- Architectural Style: Mountain
- Garage Yn: Yes
- Building Stories: 3
- Year Built: 1982
- Property Sub Type Additional: Single Family Residence
- Attribution Contact: 775-354-9745
- Special Features: None
- Stories: 3
Interior Features
- Furnished: Unfurnished
- Possible Use: Single Family
- Appliances: Dryer, Dishwasher, Disposal, Gas Oven, Gas Range, Microwave, Refrigerator, Washer
- Full Bathrooms: 4
- Half Bathrooms: 1
- Total Bedrooms: 6
- Fireplace Features: Two, Gas Log, Living Room
- Fireplaces: 2
- Fireplace: Yes
- Flooring: Carpet, Hardwood, Slate, Tile
- Interior Amenities: Beamed Ceilings, Breakfast Bar, Bookcases, Built-in Features, Granite Counters, High Ceilings, Kitchen/Family Room Combo, Marble Counters, Stone Counters, Second Kitchen, Walk-In Closet(s), Window Treatments, Mud Room
- Living Area: 4007.0
- Main Level Bedrooms: 1
- Dining Room Type: Den, Dining Room, Game Room, Guest Quarters, Library, Mud Room, Office
- Window Features: Window Treatments
- ResoLivingAreaSource: Assessor
Exterior Features
- Lot Features: Acreage, Wooded
- Topography: Sloping
- View: Lake, Mountain(s), Panoramic, Trees/Woods
- View: Yes
- Home Warranty: No
- Construction Type: Frame
- Exterior Features: Deck, Sprinkler/Irrigation, Landscaping, Rain Gutters
- Patio And Porch Features: Deck
- Property Condition: Updated/Remodeled
- Roof: Metal, Pitched
Garage/Parking
- Attached Garage: Yes
- Garage Spaces: 2.0
- Parking Features: Attached, Door-Single, Front Entry, Garage, Two Car Garage, Off Street, Garage Door Opener
Utilities
- Laundry Features: Laundry in Utility Room, In Hall, Main Level, Laundry Room, Upper Level
- Security: Smoke Detector(s)
- Heating: Natural Gas, Forced Air, Gas, Wall Furnace
- Heating Yn: Yes
- Utilities: Cable Available
Condo/Co-op/Association
- Association: No
Lot Info
- Development Status: Resale/Previously Owned
- Parcel #: 13122512
- Zoning Description: Single Family Residential
- ResoLotSizeUnits: Acres
Green Features
- Green Water Conservation: Water-Smart Landscaping
Tax Info
- Tax Annual Amount: 9212.0
Home Values in the Area
Average Home Value in this Area
Tax History
| Year | Tax Paid | Tax Assessment Tax Assessment Total Assessment is a certain percentage of the fair market value that is determined by local assessors to be the total taxable value of land and additions on the property. | Land | Improvement |
|---|---|---|---|---|
| 2025 | $12,285 | $536,224 | $441,000 | $95,224 |
| 2024 | $12,285 | $514,180 | $416,500 | $97,680 |
| 2023 | $11,946 | $461,621 | $367,500 | $94,121 |
| 2022 | $11,936 | $403,282 | $318,500 | $84,782 |
| 2021 | $11,611 | $354,178 | $269,500 | $84,678 |
| 2020 | $11,548 | $329,880 | $245,000 | $84,880 |
| 2019 | $11,038 | $329,581 | $245,000 | $84,581 |
| 2018 | $10,570 | $303,770 | $220,500 | $83,270 |
| 2017 | $10,178 | $292,046 | $208,250 | $83,796 |
| 2016 | $9,941 | $266,629 | $181,300 | $85,329 |
| 2015 | $2,481 | $263,080 | $181,300 | $81,780 |
| 2014 | $10,005 | $266,325 | $181,300 | $85,025 |
| 2013 | -- | $265,910 | $181,300 | $84,610 |
Property History
| Date | Event | Price | Change | Sq Ft Price |
|---|---|---|---|---|
| 05/15/2025 05/15/25 | For Sale | $4,799,000 | -- | $1,198 / Sq Ft |
Purchase History
| Date | Type | Sale Price | Title Company |
|---|---|---|---|
| Interfamily Deed Transfer | -- | -- | |
| Interfamily Deed Transfer | -- | -- | |
| Bargain Sale Deed | $945,000 | First American Title | |
| Interfamily Deed Transfer | $382,500 | First American Title | |
| Grant Deed | -- | First American Title | |
| Bargain Sale Deed | $765,000 | First American Title | |
| Interfamily Deed Transfer | -- | First American Title | |
| Grant Deed | -- | -- |
Similar Homes in Incline Village, NV
Source: Incline Village REALTORS®
MLS Number: 1018148
APN: 131-225-12
- 533 Driver Way
- 541 Skylake Ct
- 565 Country Club Dr
- 577 Eagle Dr
- 971 Fairway Blvd Unit 13
- 971 Fairway Blvd Unit 10
- 654 Country Club Dr
- 449 Fairview Blvd
- 671 14th Green
- 696 Village Blvd Unit 12
- 696 Village Blvd Unit 20
- 696 Village Blvd Unit 37
- 660 Village Blvd
- 908 Harold Dr Unit 38
- 908 Harold Dr Unit 18
- 898 Peepsight Cir Unit 27B
- 707 Burgundy Rd
- 929 Northwood Blvd Unit 52
- 929 Northwood Blvd Unit 68
- 929 Northwood Blvd Unit 57
