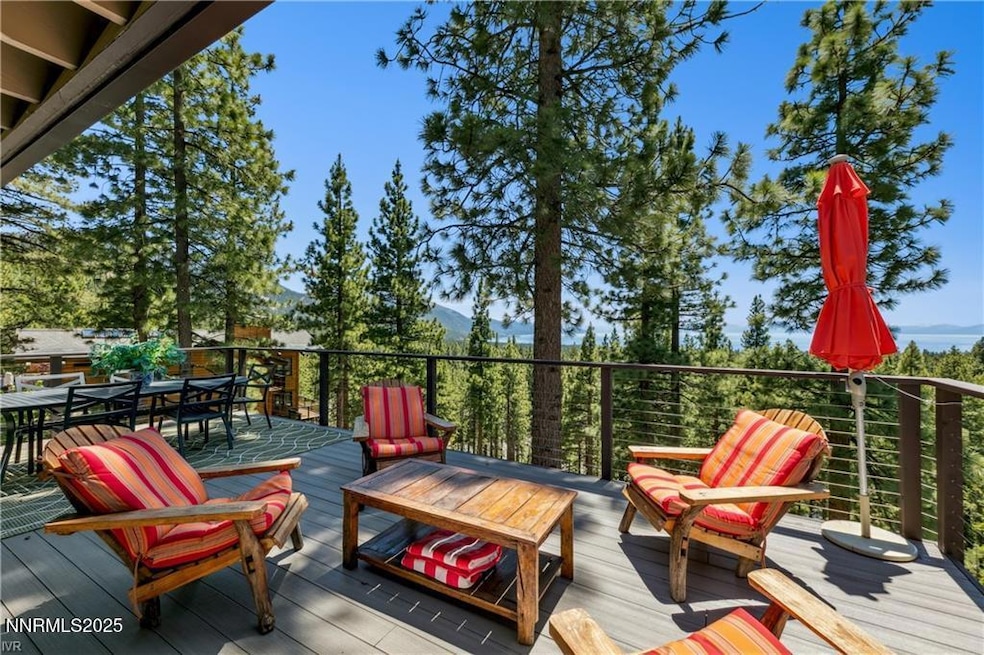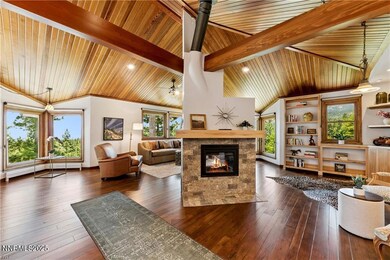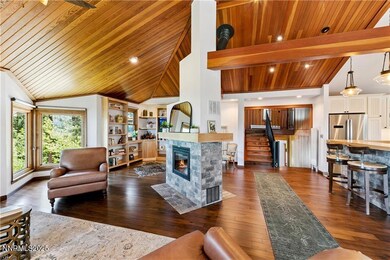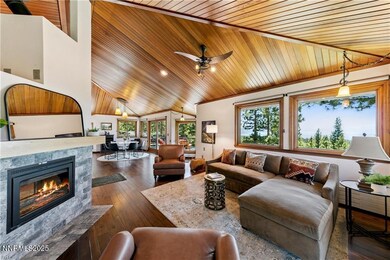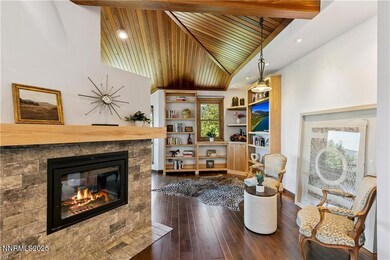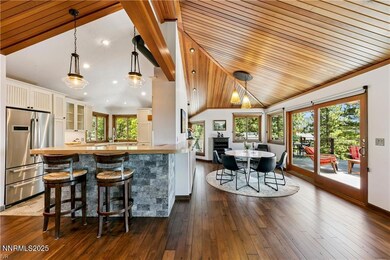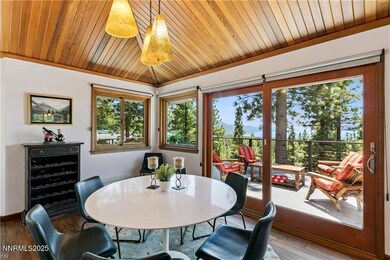
517 Driver Way Incline Village, NV 89451
Estimated payment $27,605/month
Highlights
- Solar Power System
- Two Primary Bedrooms
- Fireplace in Primary Bedroom
- Incline High School Rated A-
- Golf Course View
- Covered Deck
About This Home
Newly remodeled and expanded Tahoe Mountain retreat on Incline Village's sunny Eastern Slope, this house offers a rare 180 degree breathtaking lake views, and a meticulously designed garden. Enjoy large outdoor decks on every level, perfect for soaking up the Tahoe sunshine, the lake view, and serene forested views. This stunning East slope chalet provides several in law suite options, two kitchens, 2 laundry rooms, dedicated offices, a TV room, a multitude of living areas, a workshop and a dedicated and heated ski room. The open living space boasts vaulted wood-beamed ceilings and an energy efficient wood burning fireplace. The house provides 2 car garage and 4 parking spaces, modern conveniences with hydronic heating, a rare solar energy system, remote controls for the heating and security systems and newer efficient Anderson windows throughout the house. Just a few minutes to Diamond Peak Ski Resort and Incline golf courses, and close to private beaches, trails, golf, and dining.
Open House Schedule
-
Friday, July 18, 20251:00 to 4:00 pm7/18/2025 1:00:00 PM +00:007/18/2025 4:00:00 PM +00:00Add to Calendar
Home Details
Home Type
- Single Family
Est. Annual Taxes
- $12,285
Year Built
- Built in 1979
Lot Details
- 0.6 Acre Lot
- Landscaped
- Lot Sloped Down
- Sprinklers on Timer
- Backyard Sprinklers
- Wooded Lot
Parking
- 2 Car Attached Garage
- Parking Pad
- Parking Storage or Cabinetry
- Garage Door Opener
- Additional Parking
Property Views
- Golf Course
- Woods
- Mountain
- Park or Greenbelt
Home Design
- Pillar, Post or Pier Foundation
- Pitched Roof
- Shingle Roof
- Composition Roof
- Wood Siding
- Stick Built Home
Interior Spaces
- 4,007 Sq Ft Home
- 4-Story Property
- Cathedral Ceiling
- Wood Burning Fireplace
- Gas Fireplace
- Double Pane Windows
- Window Treatments
- Wood Frame Window
- Mud Room
- Entrance Foyer
- Family Room with Fireplace
- 2 Fireplaces
- Great Room
- Living Room with Fireplace
- Open Floorplan
- Home Office
- Game Room
- Workshop
- Crawl Space
Kitchen
- Breakfast Bar
- Gas Oven
- Gas Cooktop
- Microwave
- Dishwasher
- Smart Appliances
- Disposal
Flooring
- Wood
- Carpet
- Ceramic Tile
Bedrooms and Bathrooms
- 6 Bedrooms
- Primary Bedroom on Main
- Fireplace in Primary Bedroom
- Double Master Bedroom
- Walk-In Closet
- In-Law or Guest Suite
- Dual Sinks
- Jetted Tub in Primary Bathroom
Laundry
- Laundry Room
- Dryer
- Washer
- Shelves in Laundry Area
Home Security
- Security System Owned
- Smart Thermostat
- Carbon Monoxide Detectors
- Fire and Smoke Detector
- Fire Sprinkler System
Eco-Friendly Details
- Solar Power System
- Solar owned by seller
Outdoor Features
- Covered Deck
- Separate Outdoor Workshop
- Outdoor Storage
- Breezeway
- Rain Gutters
Schools
- Incline Elementary School
- Incline Village Middle School
- Incline Village High School
Utilities
- No Cooling
- Heating System Uses Natural Gas
- Radiant Heating System
- Hot Water Heating System
- Gas Water Heater
- Internet Available
- Phone Available
- Cable TV Available
Listing and Financial Details
- Assessor Parcel Number 131-225-12
Community Details
Overview
- No Home Owners Association
- Incline Village Cdp Community
- Country Club Incline Subdivision
- The community has rules related to covenants, conditions, and restrictions
- Greenbelt
Security
- Card or Code Access
Map
Home Values in the Area
Average Home Value in this Area
Tax History
| Year | Tax Paid | Tax Assessment Tax Assessment Total Assessment is a certain percentage of the fair market value that is determined by local assessors to be the total taxable value of land and additions on the property. | Land | Improvement |
|---|---|---|---|---|
| 2025 | $12,285 | $536,224 | $441,000 | $95,224 |
| 2024 | $12,285 | $514,180 | $416,500 | $97,680 |
| 2023 | $11,946 | $461,621 | $367,500 | $94,121 |
| 2022 | $11,936 | $403,282 | $318,500 | $84,782 |
| 2021 | $11,611 | $354,178 | $269,500 | $84,678 |
| 2020 | $11,548 | $329,880 | $245,000 | $84,880 |
| 2019 | $11,038 | $329,581 | $245,000 | $84,581 |
| 2018 | $10,570 | $303,770 | $220,500 | $83,270 |
| 2017 | $10,178 | $292,046 | $208,250 | $83,796 |
| 2016 | $9,941 | $266,629 | $181,300 | $85,329 |
| 2015 | $2,481 | $263,080 | $181,300 | $81,780 |
| 2014 | $10,005 | $266,325 | $181,300 | $85,025 |
| 2013 | -- | $265,910 | $181,300 | $84,610 |
Property History
| Date | Event | Price | Change | Sq Ft Price |
|---|---|---|---|---|
| 05/15/2025 05/15/25 | For Sale | $4,799,000 | -- | $1,198 / Sq Ft |
Purchase History
| Date | Type | Sale Price | Title Company |
|---|---|---|---|
| Interfamily Deed Transfer | -- | -- | |
| Interfamily Deed Transfer | -- | -- | |
| Bargain Sale Deed | $945,000 | First American Title | |
| Interfamily Deed Transfer | $382,500 | First American Title | |
| Grant Deed | -- | First American Title | |
| Bargain Sale Deed | $765,000 | First American Title | |
| Interfamily Deed Transfer | -- | First American Title | |
| Grant Deed | -- | -- |
Similar Homes in Incline Village, NV
Source: Northern Nevada Regional MLS
MLS Number: 250050376
APN: 131-225-12
- 533 Driver Way
- 577 Eagle Dr
- 565 Country Club Dr
- 541 Skylake Ct
- 483 Skylake Ct
- 654 Country Club Dr
- 978 Glenrock Dr Unit 36
- 976 Caddie Ct
- 449 Fairview Blvd
- 970 Fairway View Ct Unit 5
- 948 Harold Dr Unit 15
- 948 Harold Dr Unit 14
- 425 Second Tee Dr
- 696 Village Blvd Unit 20
- 696 Village Blvd Unit 12
- 908 Harold Dr Unit 23
- 908 Harold Dr Unit 38
- 908 Harold Dr Unit 18
- 387 2nd Tee
- 898 Peepsight Cir Unit 27B
- 932 Harold Dr Unit ID1250766P
- 929 Northwood Blvd Unit 147
- 611 Village Blvd Unit Village Highland Apartmen
- 516 Jensen Cir
- 680 Titlist Dr Unit A
- 321 Ski Way Unit ID1250765P
- 144 Village Blvd Unit 58
- 870 Southwood Blvd Unit 7
- 123 Juanita Dr Unit 84
- 808 Northwood Blvd Unit 1
- 365 Cottonwood Ct Unit 102
- 8368 Rainbow Ave
- 1300 Regency Way Unit 30
- 3162 Allen Way
- 730 Silver Oak Dr
- 3230 Imperial Way
- 5445 Tannerwood Dr Unit ID1230865P
- 700 Hot Springs Rd
- 603 E College Pkwy
- 2021 Lone Mountain Dr
