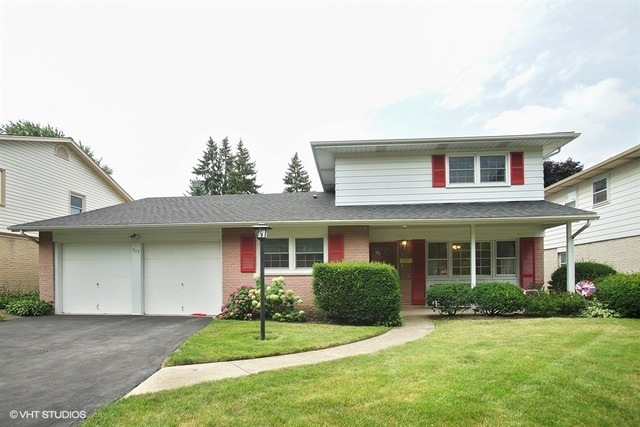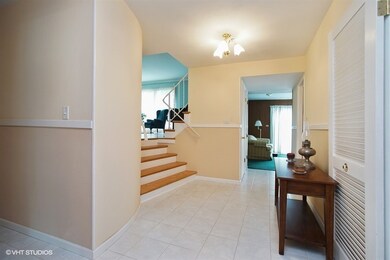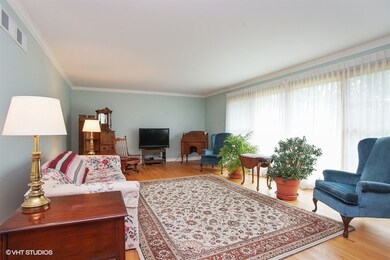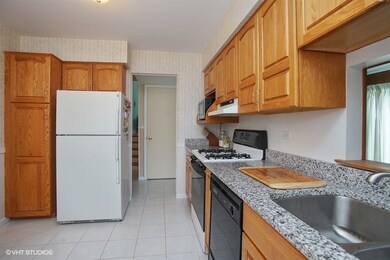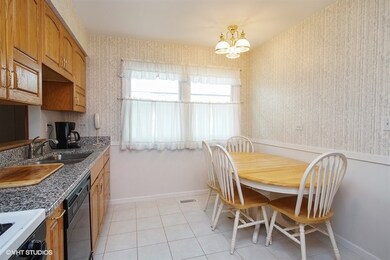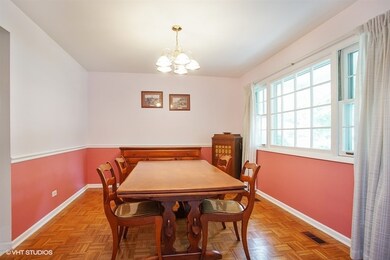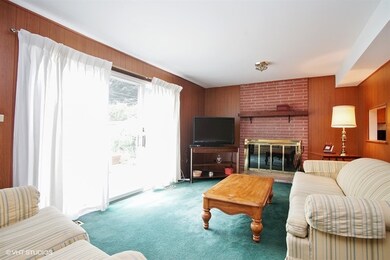
517 Dulles Rd Des Plaines, IL 60016
Highlights
- Wood Flooring
- Attached Garage
- Entrance Foyer
- Elk Grove High School Rated A
- Breakfast Bar
- Property is near a bus stop
About This Home
As of April 2020This beautiful split-level home was lovingly maintained by long-time owners who have recently retired and is ready for the next family to call it home. Recent improvements include refinished hardwood floors, new water heater in 2015, new roof in 2010, and new windows in 2009. The top floor features three bedrooms and two full baths, and master bedroom has en suite bathroom. The large formal living room on the second level and family room on first level provide plenty of entertaining space, as does the large back yard. Fourth bedroom and half-bath located on first floor. Conveniently located near grade school, several parks, and five minute drive to Metra station and new Mariano's Grocery Store under construction. Nothing to do here but move-in and call this your new home.
Home Details
Home Type
- Single Family
Est. Annual Taxes
- $8,535
Year Built
- 1969
Parking
- Attached Garage
- Garage Transmitter
- Garage Door Opener
- Driveway
- Parking Included in Price
- Garage Is Owned
Home Design
- Brick Exterior Construction
- Asphalt Shingled Roof
- Vinyl Siding
Interior Spaces
- Primary Bathroom is a Full Bathroom
- Gas Log Fireplace
- Entrance Foyer
- Wood Flooring
- Unfinished Basement
- Partial Basement
Kitchen
- Breakfast Bar
- Oven or Range
- Microwave
- Dishwasher
Laundry
- Dryer
- Washer
Location
- Property is near a bus stop
Utilities
- Forced Air Heating and Cooling System
- Heating System Uses Gas
- Lake Michigan Water
Listing and Financial Details
- Senior Tax Exemptions
- Homeowner Tax Exemptions
Ownership History
Purchase Details
Home Financials for this Owner
Home Financials are based on the most recent Mortgage that was taken out on this home.Purchase Details
Home Financials for this Owner
Home Financials are based on the most recent Mortgage that was taken out on this home.Purchase Details
Similar Homes in the area
Home Values in the Area
Average Home Value in this Area
Purchase History
| Date | Type | Sale Price | Title Company |
|---|---|---|---|
| Warranty Deed | $357,000 | Premier Title | |
| Deed | $315,000 | Attorneys Title Guaranty Fun | |
| Interfamily Deed Transfer | -- | None Available |
Mortgage History
| Date | Status | Loan Amount | Loan Type |
|---|---|---|---|
| Open | $285,600 | New Conventional | |
| Previous Owner | $157,000 | New Conventional |
Property History
| Date | Event | Price | Change | Sq Ft Price |
|---|---|---|---|---|
| 04/09/2020 04/09/20 | Sold | $357,000 | -3.5% | $179 / Sq Ft |
| 02/20/2020 02/20/20 | Pending | -- | -- | -- |
| 11/21/2019 11/21/19 | For Sale | $369,900 | +17.4% | $185 / Sq Ft |
| 11/08/2016 11/08/16 | Sold | $315,000 | -6.0% | $158 / Sq Ft |
| 09/16/2016 09/16/16 | Pending | -- | -- | -- |
| 08/05/2016 08/05/16 | For Sale | $335,000 | -- | $168 / Sq Ft |
Tax History Compared to Growth
Tax History
| Year | Tax Paid | Tax Assessment Tax Assessment Total Assessment is a certain percentage of the fair market value that is determined by local assessors to be the total taxable value of land and additions on the property. | Land | Improvement |
|---|---|---|---|---|
| 2024 | $8,535 | $37,000 | $6,210 | $30,790 |
| 2023 | $8,135 | $37,000 | $6,210 | $30,790 |
| 2022 | $8,135 | $37,000 | $6,210 | $30,790 |
| 2021 | $8,381 | $33,494 | $4,140 | $29,354 |
| 2020 | $9,103 | $33,494 | $4,140 | $29,354 |
| 2019 | $5,566 | $39,083 | $4,140 | $34,943 |
| 2018 | $6,112 | $31,501 | $3,450 | $28,051 |
| 2017 | $9,199 | $33,527 | $3,450 | $30,077 |
| 2016 | $7,549 | $33,527 | $3,450 | $30,077 |
| 2015 | $6,568 | $29,082 | $3,105 | $25,977 |
| 2014 | $6,524 | $29,082 | $3,105 | $25,977 |
| 2013 | $6,353 | $29,082 | $3,105 | $25,977 |
Agents Affiliated with this Home
-
S
Seller's Agent in 2020
Sylwia Chliborob-Pawlak
Redfin Corporation
-
S
Buyer's Agent in 2020
Stephanie Voyls
Redfin Corporation
-

Seller's Agent in 2016
John Diebel
Baird & Warner
(773) 213-2281
15 Total Sales
-

Buyer's Agent in 2016
Sarah Leonard
Legacy Properties, A Sarah Leonard Company, LLC
(224) 239-3966
24 in this area
2,780 Total Sales
Map
Source: Midwest Real Estate Data (MRED)
MLS Number: MRD09307993
APN: 08-13-115-007-0000
- 633 Dulles Rd Unit A
- 922 S School St
- 909 S Emerson St
- 914 S School St
- 904 S Tower Dr
- 300 Lance Dr
- 500 W Huntington Commons Rd Unit 150
- 500 W Huntington Commons Rd Unit 152
- 502 W Huntington Commons Rd Unit 136
- 301 Lance Dr
- 294 Lynn Ct
- 1101 S Hunt Club Dr Unit 115
- 1024 S Hunt Club Dr
- 704 S Owen St
- 207 E Berkshire Ln
- 189 Ambleside Rd
- 910 Beau Dr Unit 202
- 910 Beau Dr Unit 211
- 920 Beau Dr Unit 110
- 901 S Can Dota Ave
