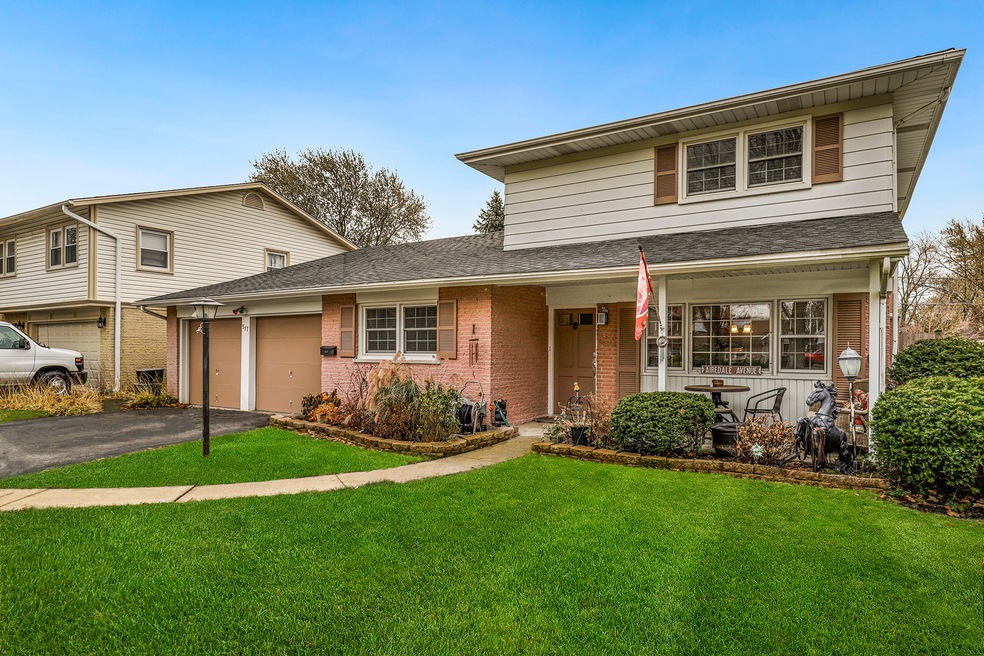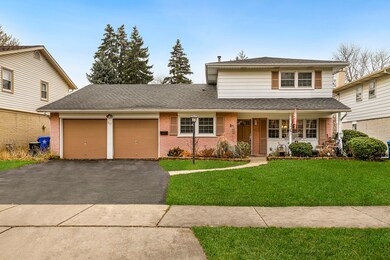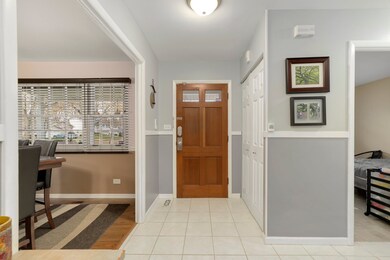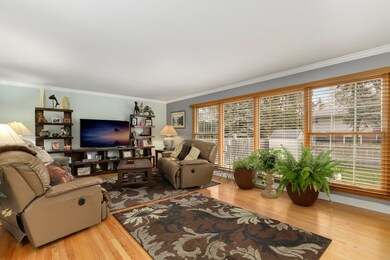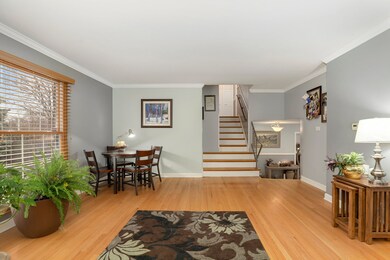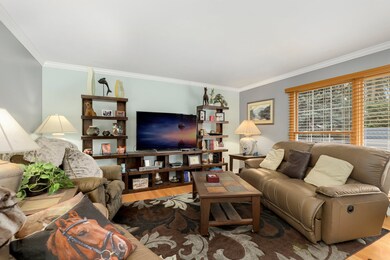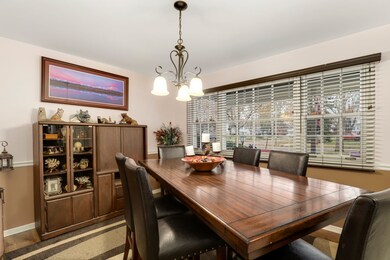
517 Dulles Rd Des Plaines, IL 60016
Highlights
- Wood Flooring
- Main Floor Bedroom
- Attached Garage
- Elk Grove High School Rated A
- Stainless Steel Appliances
- Built-In Features
About This Home
As of April 2020This beautiful split-level home features many recent updates! A large living room and family room with a wood-burning fireplace both provide an excellent entertaining space. There are 4 bedrooms in this house including a master suite and one bedroom on the main level. Some of the recent improvements include: newer baths, newer flooring, modern paint, trim, newer fence, SS kitchen appliances, and the list goes on. The partial basement could also be finished if needed. Currently, it is being used as a great storage area. The water heater was replaced in 2019, roof in 2010, and windows in 2009. Enjoy your large private backyard in the summer. Did I mention the location? This home is located near schools, parks, shopping, and Metra station. Do not miss this lovely home!
Last Agent to Sell the Property
Sylwia Chliborob-Pawlak
Redfin Corporation Listed on: 11/21/2019

Last Buyer's Agent
Stephanie Voyls
Redfin Corporation License #475144784

Home Details
Home Type
- Single Family
Est. Annual Taxes
- $8,535
Year Built | Renovated
- 1969 | 2016
Lot Details
- Southern Exposure
- East or West Exposure
Parking
- Attached Garage
- Garage Door Opener
- Driveway
- Parking Included in Price
- Garage Is Owned
Home Design
- Bi-Level Home
- Brick Exterior Construction
- Asphalt Shingled Roof
Interior Spaces
- Built-In Features
- Wood Burning Fireplace
- Entrance Foyer
- Unfinished Basement
- Partial Basement
- Storm Screens
Kitchen
- Breakfast Bar
- Oven or Range
- Range Hood
- High End Refrigerator
- Dishwasher
- Stainless Steel Appliances
Flooring
- Wood
- Laminate
Bedrooms and Bathrooms
- Main Floor Bedroom
- Primary Bathroom is a Full Bathroom
- Dual Sinks
- Separate Shower
Laundry
- Dryer
- Washer
Utilities
- Forced Air Heating and Cooling System
- Heating System Uses Gas
Additional Features
- Handicap Shower
- North or South Exposure
- Patio
- Property is near a bus stop
Listing and Financial Details
- Senior Tax Exemptions
- Homeowner Tax Exemptions
- Senior Freeze Tax Exemptions
Ownership History
Purchase Details
Home Financials for this Owner
Home Financials are based on the most recent Mortgage that was taken out on this home.Purchase Details
Home Financials for this Owner
Home Financials are based on the most recent Mortgage that was taken out on this home.Purchase Details
Similar Homes in the area
Home Values in the Area
Average Home Value in this Area
Purchase History
| Date | Type | Sale Price | Title Company |
|---|---|---|---|
| Warranty Deed | $357,000 | Premier Title | |
| Deed | $315,000 | Attorneys Title Guaranty Fun | |
| Interfamily Deed Transfer | -- | None Available |
Mortgage History
| Date | Status | Loan Amount | Loan Type |
|---|---|---|---|
| Open | $285,600 | New Conventional | |
| Previous Owner | $157,000 | New Conventional |
Property History
| Date | Event | Price | Change | Sq Ft Price |
|---|---|---|---|---|
| 04/09/2020 04/09/20 | Sold | $357,000 | -3.5% | $179 / Sq Ft |
| 02/20/2020 02/20/20 | Pending | -- | -- | -- |
| 11/21/2019 11/21/19 | For Sale | $369,900 | +17.4% | $185 / Sq Ft |
| 11/08/2016 11/08/16 | Sold | $315,000 | -6.0% | $158 / Sq Ft |
| 09/16/2016 09/16/16 | Pending | -- | -- | -- |
| 08/05/2016 08/05/16 | For Sale | $335,000 | -- | $168 / Sq Ft |
Tax History Compared to Growth
Tax History
| Year | Tax Paid | Tax Assessment Tax Assessment Total Assessment is a certain percentage of the fair market value that is determined by local assessors to be the total taxable value of land and additions on the property. | Land | Improvement |
|---|---|---|---|---|
| 2024 | $8,535 | $37,000 | $6,210 | $30,790 |
| 2023 | $8,135 | $37,000 | $6,210 | $30,790 |
| 2022 | $8,135 | $37,000 | $6,210 | $30,790 |
| 2021 | $8,381 | $33,494 | $4,140 | $29,354 |
| 2020 | $9,103 | $33,494 | $4,140 | $29,354 |
| 2019 | $5,566 | $39,083 | $4,140 | $34,943 |
| 2018 | $6,112 | $31,501 | $3,450 | $28,051 |
| 2017 | $9,199 | $33,527 | $3,450 | $30,077 |
| 2016 | $7,549 | $33,527 | $3,450 | $30,077 |
| 2015 | $6,568 | $29,082 | $3,105 | $25,977 |
| 2014 | $6,524 | $29,082 | $3,105 | $25,977 |
| 2013 | $6,353 | $29,082 | $3,105 | $25,977 |
Agents Affiliated with this Home
-
Sylwia Chliborob-Pawlak
S
Seller's Agent in 2020
Sylwia Chliborob-Pawlak
Redfin Corporation
-
Stephanie Voyls
S
Buyer's Agent in 2020
Stephanie Voyls
Redfin Corporation
-
John Diebel

Seller's Agent in 2016
John Diebel
Baird & Warner
(773) 213-2281
14 Total Sales
-
Sarah Leonard

Buyer's Agent in 2016
Sarah Leonard
Legacy Properties, A Sarah Leonard Company, LLC
(224) 239-3966
24 in this area
2,757 Total Sales
Map
Source: Midwest Real Estate Data (MRED)
MLS Number: MRD10567117
APN: 08-13-115-007-0000
- 633 Dulles Rd Unit B
- 721 Dulles Rd Unit B
- 909 S Emerson St
- 222 Dulles Rd
- 224 W Bradley St
- 472 Lance Dr
- 300 Lance Dr
- 500 W Huntington Commons Rd Unit 157
- 500 W Huntington Commons Rd Unit 147
- 500 W Huntington Commons Rd Unit 152
- 502 W Huntington Commons Rd Unit 443
- 502 W Huntington Commons Rd Unit 136
- 301 Lance Dr
- 1103 S Hunt Club Dr Unit 121
- 1101 S Hunt Club Dr Unit 115
- 1024 S Hunt Club Dr
- 704 S Owen St
- 207 E Berkshire Ln
- 189 Ambleside Rd
- 16 W Hiawatha Trail
