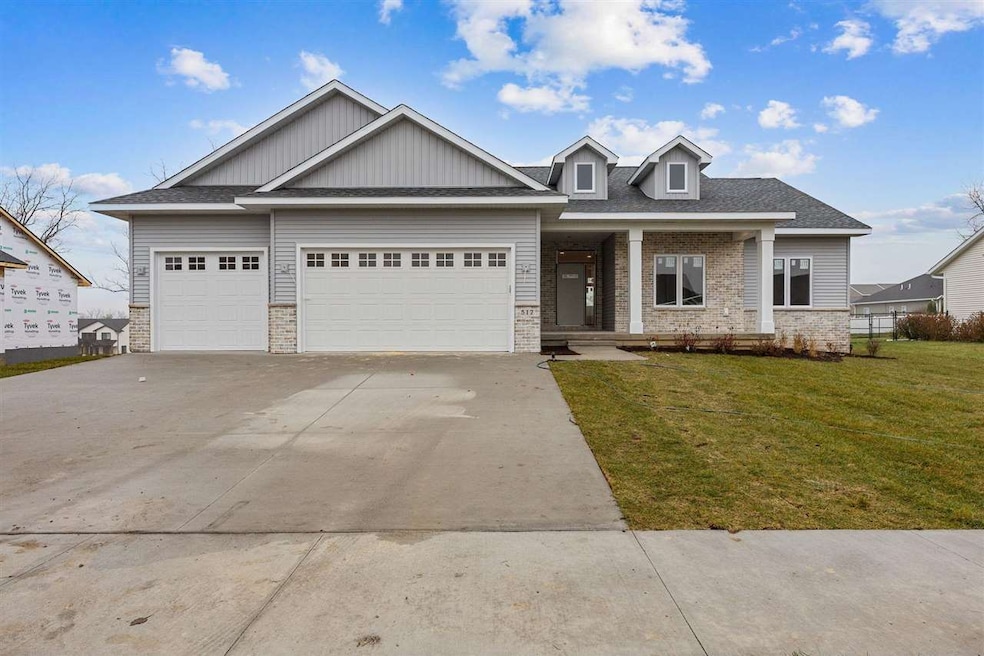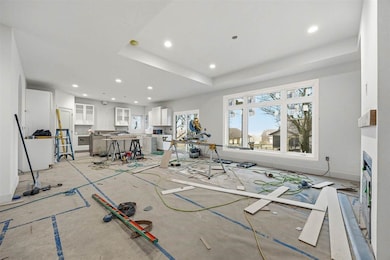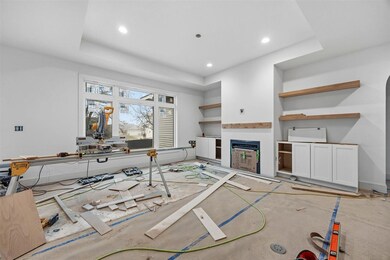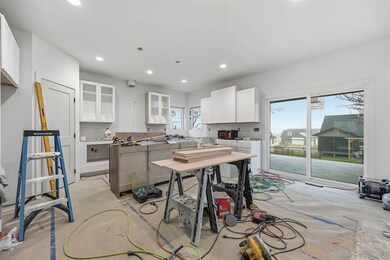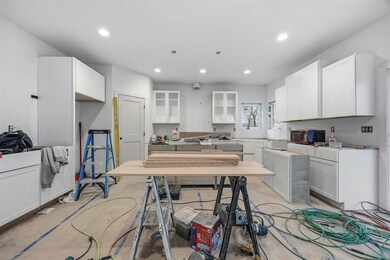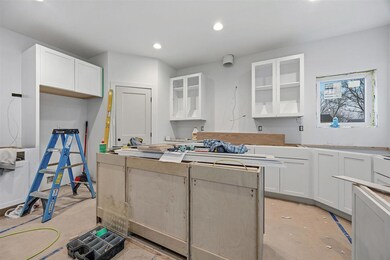517 Elizabeth Ln Tiffin, IA 52340
Estimated payment $3,530/month
Highlights
- New Construction
- Ranch Style House
- Laundry Room
- Deck
- Patio
- Kitchen Island
About This Home
This beautiful custom built 5 bedroom 3.5 bath, 3040 sq ft home is waiting for a new family!! Located near the future Park Place, Tiffin schools, restaurants, parks and walking trails! This stunner has open floor plan with windows galore and a custom stone fireplace that screams- I'm home!! Enjoy cooking and spending time in this kitchen with it's large island, quartz countertops, corner sink that looks out to your private backyard and a large pantry! Primary boasts a large en-suite with walk in closet! You are going to love the drop zone off the garage with a laundry room, perfect for any family! Lower level has two additional rooms and cozy oversized family room with a wet bar area! Enjoy your private backyard from your deck and concrete patio space.
Home Details
Home Type
- Single Family
Est. Annual Taxes
- $24
Year Built
- Built in 2025 | New Construction
Lot Details
- 0.27 Acre Lot
- Lot Dimensions are 91x130
- Level Lot
Parking
- 3 Parking Spaces
Home Design
- Ranch Style House
- Frame Construction
Interior Spaces
- Ceiling Fan
- Gas Fireplace
- Family Room Downstairs
- Living Room with Fireplace
- Combination Kitchen and Dining Room
- Finished Basement
- Sump Pump
Kitchen
- Oven or Range
- Microwave
- Plumbed For Ice Maker
- Dishwasher
- Kitchen Island
Bedrooms and Bathrooms
- 5 Bedrooms | 3 Main Level Bedrooms
Laundry
- Laundry Room
- Laundry on main level
Outdoor Features
- Deck
- Patio
Location
- Property is near schools
Schools
- Clear Creek Elementary And Middle School
- Clear Creek High School
Utilities
- Forced Air Heating and Cooling System
- Heating System Uses Gas
- Internet Available
- Cable TV Available
Community Details
- Built by Platinum Custom Homes
- Andersen Addition I Subdivision
Listing and Financial Details
- Assessor Parcel Number 0621406002
Map
Home Values in the Area
Average Home Value in this Area
Tax History
| Year | Tax Paid | Tax Assessment Tax Assessment Total Assessment is a certain percentage of the fair market value that is determined by local assessors to be the total taxable value of land and additions on the property. | Land | Improvement |
|---|---|---|---|---|
| 2025 | $24 | $1,400 | $1,400 | $0 |
| 2024 | $24 | $1,400 | $1,400 | $0 |
| 2023 | $28 | $1,400 | $1,400 | $0 |
| 2022 | $28 | $1,400 | $1,400 | $0 |
Property History
| Date | Event | Price | List to Sale | Price per Sq Ft |
|---|---|---|---|---|
| 11/21/2025 11/21/25 | For Sale | $668,000 | -- | $220 / Sq Ft |
Purchase History
| Date | Type | Sale Price | Title Company |
|---|---|---|---|
| Quit Claim Deed | -- | None Listed On Document | |
| Quit Claim Deed | -- | None Listed On Document |
Source: Iowa City Area Association of REALTORS®
MLS Number: 202507106
APN: 0621406002
- 510 Elizabeth Ln
- 501 Whitetail Ln
- 607 Owen St
- 605 Doe Ave
- 612 Doe Ave
- 46 Renee Ln
- 1250 Tall Grass Ave
- 1300 Tall Grass Ave
- 289 Hickory Ct Unit B
- 0 Ireland Ave NW
- 1336 Twin Leaf Ave
- 623 Ponds Ct
- 1336 Moon Flower Ave
- 440 Roberts Ferry Rd
- 228 Cherry Ln
- 8 Pinnacle Ln
- 637 Catherine Dr
- 311 Dogwood Ln
- 2442 Copi Rd NW
- 515 Potter St Unit 2
- 523 Potter St
- 515 Potter St
- 533 E Goldfinch Dr
- 622 Catherine Dr
- 625 Catherine Dr
- 709 E Bear Dr
- 2006 Croell Ave
- 200 Village Dr
- 1351 Aster Dr
- 1111 Parkside St
- 1163 Baltic Ave
- 1100 Andersen Place
- 500 Hunt Club Dr
- 1304 Legend Dr
- 3701 2nd St
- 2863 Spring Rose Cir Unit 211
- 2863 Spring Rose Cir Unit 211
- 1050 S Jones Blvd
- 2867 Spring Rose Cir Unit 101
