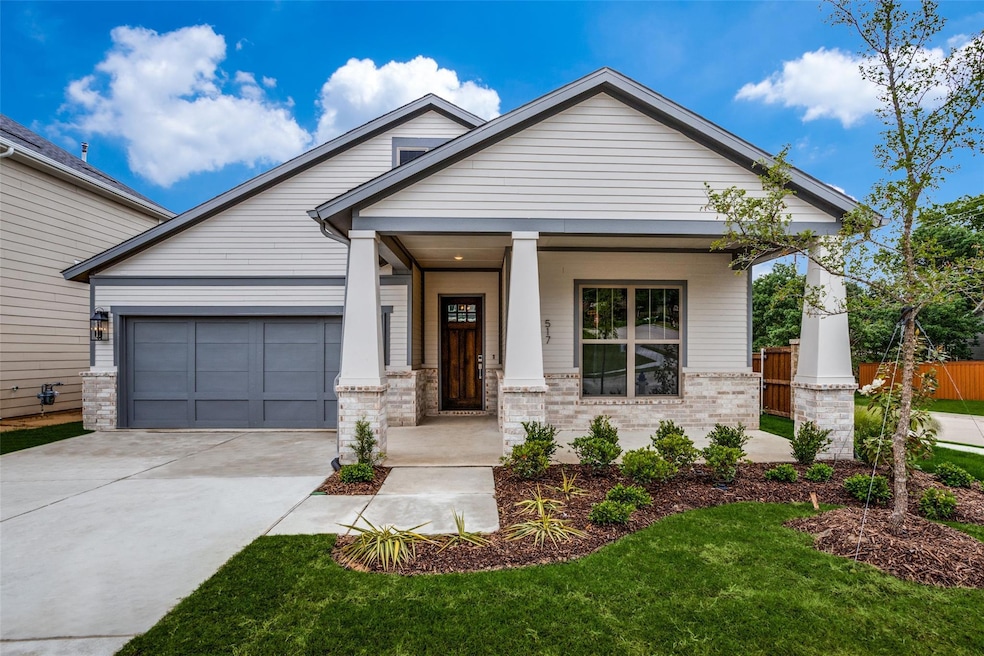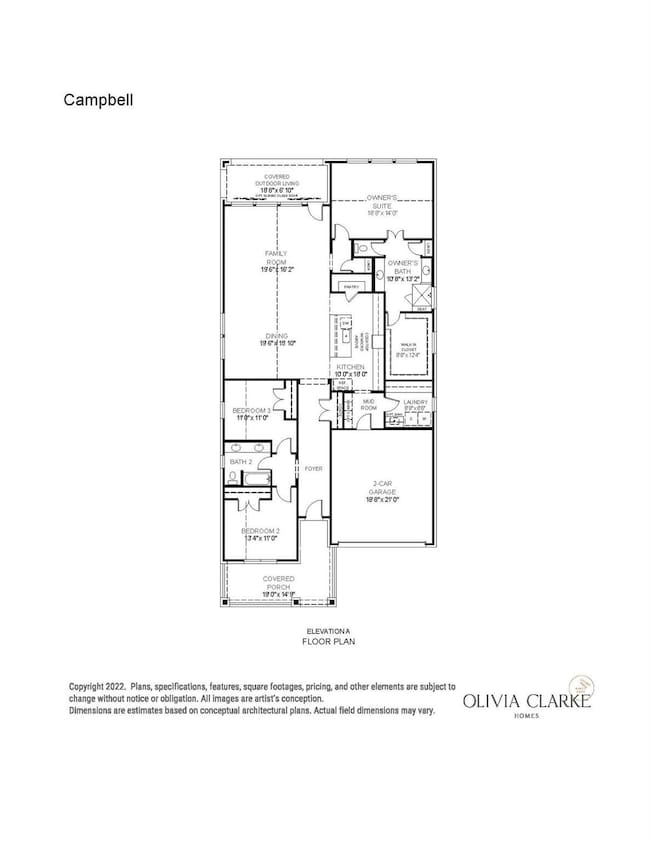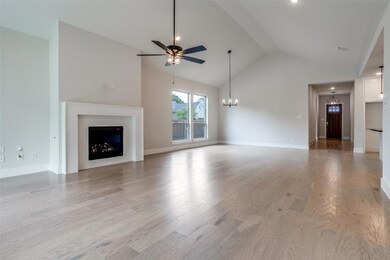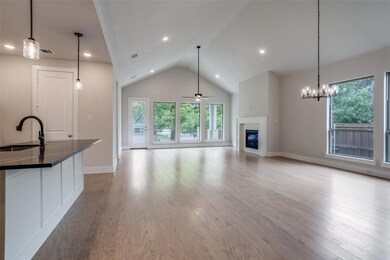
517 Georgia St McKinney, TX 75069
Historical McKinney NeighborhoodHighlights
- New Construction
- Open Floorplan
- Wood Flooring
- Faubion Middle School Rated A-
- English Architecture
- Granite Countertops
About This Home
As of September 2024Move In Ready! 3-2-1 Rate buydown offered at the expense of the Seller. Welcome to your dream home in McKinney! Just minutes from downtown McKinney where you'll enjoy easy access to boutique shopping and trendy restaurants. The Campbell is a charming one-story home with spacious living and seamless flows from one room to another. Three comfortable bedrooms provide restful retreats. The master suite boats an en-suite bathroom and large walk-in closet, ensuring privacy and convenience. Whip up culinary delights in a modern kitchen with top-of-the-line stainless steel appliances. The fenced backyard offers space for gardening, play, or relaxation. Make this one-story beauty your forever home!
Last Agent to Sell the Property
Ryan Griffin License #0585915 Listed on: 03/28/2024
Last Buyer's Agent
Lisa Lee
Lisa Lee Real Estate License #0663892
Home Details
Home Type
- Single Family
Year Built
- Built in 2023 | New Construction
Lot Details
- 6,000 Sq Ft Lot
- Lot Dimensions are 50x120
- Back Yard
HOA Fees
- $100 Monthly HOA Fees
Parking
- 2 Car Attached Garage
- Garage Door Opener
Home Design
- English Architecture
- Slab Foundation
- Composition Roof
- Radiant Barrier
Interior Spaces
- 2,315 Sq Ft Home
- 1-Story Property
- Open Floorplan
- Wired For Data
- Washer and Electric Dryer Hookup
Kitchen
- Gas Range
- <<microwave>>
- Dishwasher
- Kitchen Island
- Granite Countertops
- Disposal
Flooring
- Wood
- Carpet
- Ceramic Tile
Bedrooms and Bathrooms
- 3 Bedrooms
- Walk-In Closet
- 2 Full Bathrooms
- Double Vanity
- Low Flow Plumbing Fixtures
Eco-Friendly Details
- Energy-Efficient Appliances
- Energy-Efficient Construction
- Energy-Efficient HVAC
- Energy-Efficient Lighting
- Energy-Efficient Insulation
- Energy-Efficient Thermostat
- Moisture Control
- Ventilation
- Integrated Pest Management
Outdoor Features
- Covered patio or porch
Schools
- Caldwell Elementary School
- Mckinney High School
Utilities
- Vented Exhaust Fan
- Underground Utilities
- Tankless Water Heater
- High Speed Internet
- Cable TV Available
Community Details
- Association fees include management, insurance, ground maintenance
- Neighborhood Management, Inc Association
- College St Manor Subdivision
Listing and Financial Details
- Legal Lot and Block 10 / B
- Assessor Parcel Number R-12975-00B-0100-1
Similar Homes in McKinney, TX
Home Values in the Area
Average Home Value in this Area
Property History
| Date | Event | Price | Change | Sq Ft Price |
|---|---|---|---|---|
| 09/26/2024 09/26/24 | Sold | -- | -- | -- |
| 08/13/2024 08/13/24 | Pending | -- | -- | -- |
| 06/18/2024 06/18/24 | Price Changed | $724,000 | -2.7% | $313 / Sq Ft |
| 06/11/2024 06/11/24 | Price Changed | $744,000 | -2.0% | $321 / Sq Ft |
| 05/08/2024 05/08/24 | Price Changed | $759,000 | -1.3% | $328 / Sq Ft |
| 05/01/2024 05/01/24 | Price Changed | $769,000 | -2.5% | $332 / Sq Ft |
| 03/28/2024 03/28/24 | For Sale | $789,000 | -- | $341 / Sq Ft |
Tax History Compared to Growth
Tax History
| Year | Tax Paid | Tax Assessment Tax Assessment Total Assessment is a certain percentage of the fair market value that is determined by local assessors to be the total taxable value of land and additions on the property. | Land | Improvement |
|---|---|---|---|---|
| 2024 | -- | $349,821 | $132,600 | $217,221 |
Agents Affiliated with this Home
-
Jennifer Johnson
J
Seller's Agent in 2024
Jennifer Johnson
Ryan Griffin
(972) 834-6953
14 in this area
58 Total Sales
-
L
Buyer's Agent in 2024
Lisa Lee
Lisa Lee Real Estate
Map
Source: North Texas Real Estate Information Systems (NTREIS)
MLS Number: 20573035
APN: R-12975-00B-0100-1
- 607 Parker St
- 805 Howell St
- 500 S Benge St
- 704 Parker St
- 406 Barnes St
- 117 S College St
- 1003 Cole St
- 1010 Cole St
- 326 S Kentucky St
- 1102 Howell St
- 509 Cedar St
- 403 S Kentucky St
- 504 S Tennessee St
- 800 S Kentucky St
- 506 W Virginia St
- 205 N College St
- 6600 Fort Parker Way
- 1301 Steepleview Ln
- 4251 Arlington Ave
- 812 Baker St






