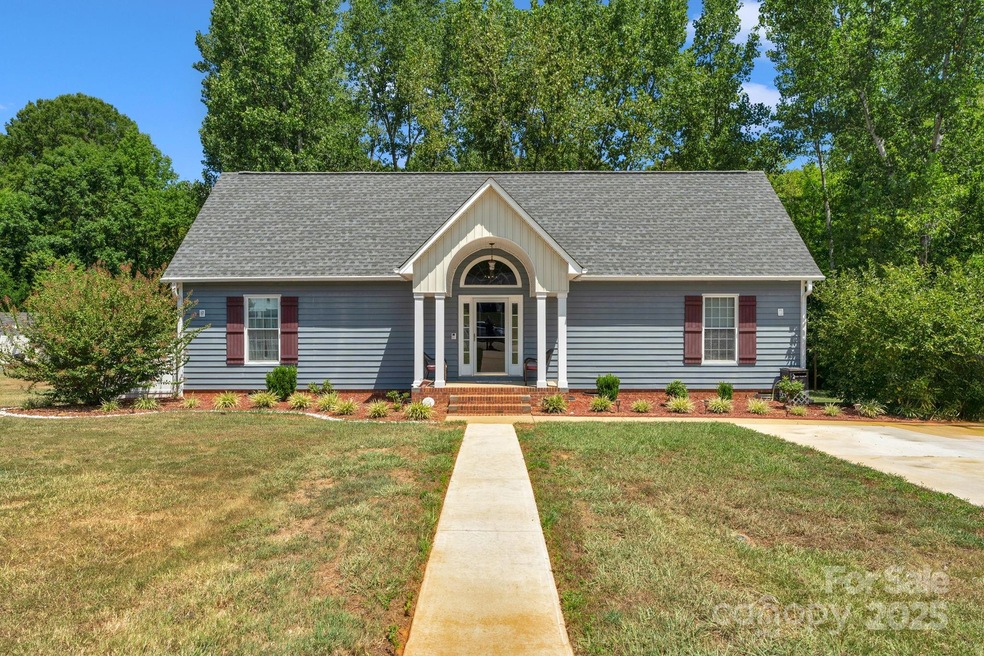
517 Grassy Creek Run Chester, SC 29706
Estimated payment $1,603/month
Highlights
- Rear Porch
- 1-Story Property
- Central Heating and Cooling System
About This Home
This meticulously maintained 3-bedroom, 3-bathroom home is full of thoughtful updates and move-in-ready charm. You'll find bamboo flooring, a stylish kitchen with granite countertops and stainless steel appliances, and updated bathrooms throughout. Outside, enjoy a large back deck for entertaining, private backyard, and two storage buildings for all your needs. The roof and most windows are still under a transferable warranty for added peace of mind. Located at the end of a quiet cul-de-sac with a quick commute to town and I-77, this home offers both privacy and convenience. Check it out before it is gone!
Listing Agent
Keller Williams Ballantyne Area Brokerage Email: josh@vsouthrealty.com License #139454 Listed on: 07/31/2025

Home Details
Home Type
- Single Family
Est. Annual Taxes
- $630
Year Built
- Built in 2003
Parking
- Driveway
Home Design
- Vinyl Siding
Interior Spaces
- 1-Story Property
- Crawl Space
Kitchen
- Oven
- Microwave
- Dishwasher
Bedrooms and Bathrooms
Schools
- Chester Park Elementary School
- Chester Middle School
- Chester High School
Additional Features
- Rear Porch
- Property is zoned r2
- Central Heating and Cooling System
Listing and Financial Details
- Assessor Parcel Number 079-04-02-093-000
Map
Home Values in the Area
Average Home Value in this Area
Tax History
| Year | Tax Paid | Tax Assessment Tax Assessment Total Assessment is a certain percentage of the fair market value that is determined by local assessors to be the total taxable value of land and additions on the property. | Land | Improvement |
|---|---|---|---|---|
| 2024 | $630 | $4,930 | $380 | $4,550 |
| 2023 | $630 | $4,590 | $380 | $4,210 |
| 2022 | $632 | $4,930 | $380 | $4,550 |
| 2021 | $632 | $4,930 | $380 | $4,550 |
| 2020 | $489 | $3,990 | $380 | $3,610 |
| 2019 | $485 | $3,990 | $380 | $3,610 |
| 2018 | $453 | $3,990 | $380 | $3,610 |
| 2017 | $437 | $3,990 | $380 | $3,610 |
| 2015 | -- | $3,990 | $380 | $3,610 |
| 2010 | -- | $5,990 | $570 | $5,420 |
Property History
| Date | Event | Price | Change | Sq Ft Price |
|---|---|---|---|---|
| 08/15/2025 08/15/25 | Pending | -- | -- | -- |
| 07/31/2025 07/31/25 | For Sale | $284,900 | -- | $155 / Sq Ft |
Purchase History
| Date | Type | Sale Price | Title Company |
|---|---|---|---|
| Deed | $90,000 | -- |
Mortgage History
| Date | Status | Loan Amount | Loan Type |
|---|---|---|---|
| Open | $122,750 | New Conventional | |
| Closed | $73,674 | FHA |
Similar Homes in Chester, SC
Source: Canopy MLS (Canopy Realtor® Association)
MLS Number: 4285439
APN: 079-04-02-093-000
- 516 Richards Rd Unit 16
- 515 Richards Rd
- 662 Willa Ct Unit 8
- 0 Beltline Rd
- S-12-726 Chester Cir
- Sanford Plan at Woodhaven at Chester
- Cali Plan at Woodhaven at Chester
- Taylor Plan at Woodhaven at Chester
- Aria Plan at Woodhaven at Chester
- Aisle Plan at Woodhaven at Chester
- Darwin Plan at Woodhaven at Chester
- Elston Plan at Woodhaven at Chester
- Robie Plan at Woodhaven at Chester
- 1044 N Horizon Ln
- 1046 Horizon Ln
- 528 6th St
- 1040 Horizon Ln
- 1036 Horizon Ln
- 1042 Horizon Ln
- 1045 Horizon Ln






