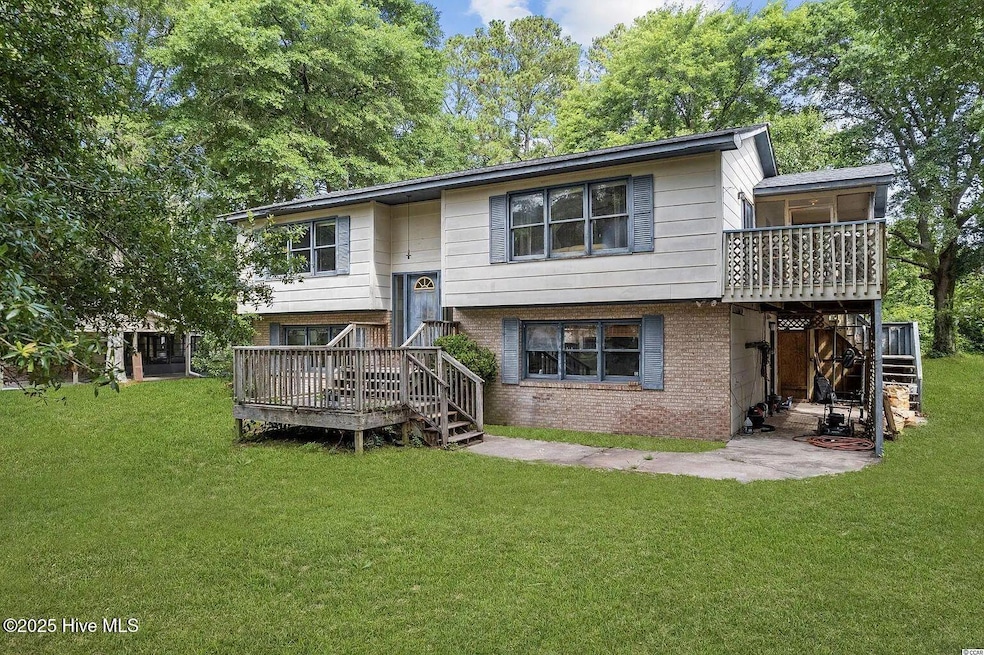
517 Great Oak Cir Sunset Beach, NC 28468
Estimated payment $1,654/month
Highlights
- Main Floor Primary Bedroom
- Fenced Yard
- Patio
- No HOA
- 4 Car Attached Garage
- Combination Dining and Living Room
About This Home
Discover the potential of this 3-bedroom, 2-bath home perfectly situated in the highly desirable Sunset Beach community. Nestled on a generous lot with mature trees and plenty of outdoor space, this property offers the peace and privacy you've been looking for -- all without the restrictions of an HOA.While the home is in need of some updating, it's priced accordingly, making it an ideal opportunity for buyers looking to customize a space to their own taste. Whether you're a first-time homeowner, investor, or someone seeking a vacation getaway, this home has solid bones and incredible potential.Enjoy the laid-back coastal lifestyle with Sunset Beach just minutes away, along with local dining, golf courses, and shops close by. Don't miss your chance to own a slice of paradise and transform this property into your dream home!
Home Details
Home Type
- Single Family
Est. Annual Taxes
- $1,616
Year Built
- Built in 1982
Lot Details
- 0.29 Acre Lot
- Lot Dimensions are 71x184x70x183
- Fenced Yard
- Wood Fence
- Property is zoned MR2
Home Design
- Slab Foundation
- Wood Frame Construction
- Shingle Roof
- Stick Built Home
- Composite Building Materials
Interior Spaces
- 2,173 Sq Ft Home
- 2-Story Property
- Ceiling Fan
- Combination Dining and Living Room
- Washer and Dryer Hookup
Flooring
- Carpet
- Laminate
Bedrooms and Bathrooms
- 3 Bedrooms
- Primary Bedroom on Main
- 2 Full Bathrooms
Parking
- 4 Car Attached Garage
- Dirt Driveway
Outdoor Features
- Patio
Schools
- Jessie Mae Monroe Elementary School
- Shallotte Middle School
- West Brunswick High School
Utilities
- Heat Pump System
- Electric Water Heater
Community Details
- No Home Owners Association
- Shoreline Woods Subdivision
Listing and Financial Details
- Assessor Parcel Number 256cb083
Map
Home Values in the Area
Average Home Value in this Area
Tax History
| Year | Tax Paid | Tax Assessment Tax Assessment Total Assessment is a certain percentage of the fair market value that is determined by local assessors to be the total taxable value of land and additions on the property. | Land | Improvement |
|---|---|---|---|---|
| 2024 | $1,616 | $281,990 | $58,000 | $223,990 |
| 2023 | $1,309 | $281,990 | $58,000 | $223,990 |
| 2022 | $1,309 | $173,480 | $44,000 | $129,480 |
| 2021 | $1,309 | $173,480 | $44,000 | $129,480 |
| 2020 | $1,309 | $173,480 | $44,000 | $129,480 |
| 2019 | $1,309 | $45,520 | $44,000 | $1,520 |
| 2018 | $1,172 | $51,830 | $50,000 | $1,830 |
| 2017 | $1,131 | $51,830 | $50,000 | $1,830 |
| 2016 | $1,106 | $51,830 | $50,000 | $1,830 |
| 2015 | $1,106 | $156,010 | $50,000 | $106,010 |
| 2014 | $916 | $149,018 | $55,000 | $94,018 |
Property History
| Date | Event | Price | Change | Sq Ft Price |
|---|---|---|---|---|
| 05/26/2025 05/26/25 | For Sale | $275,000 | 0.0% | $127 / Sq Ft |
| 05/04/2025 05/04/25 | Pending | -- | -- | -- |
| 04/16/2025 04/16/25 | For Sale | $275,000 | -- | $127 / Sq Ft |
Purchase History
| Date | Type | Sale Price | Title Company |
|---|---|---|---|
| Quit Claim Deed | -- | None Listed On Document | |
| Warranty Deed | $102,500 | -- |
Mortgage History
| Date | Status | Loan Amount | Loan Type |
|---|---|---|---|
| Previous Owner | $228,375 | FHA | |
| Previous Owner | $195,000 | Adjustable Rate Mortgage/ARM |
Similar Homes in the area
Source: Hive MLS
MLS Number: 100500427
APN: 256CB083
- 515 Shoreline Dr E
- 505 Magnolia Dr
- 528 SW Live Oak Dr
- 311 Dogwood Dr
- 619 Millslough Ln
- 630 Dogwood Dr
- 218 Azalea Cir
- 632 Live Oak Dr
- 608 Camellia Ln
- 217 Magnolia Dr
- 705 Live Oak Dr
- 207 Azalea Cir
- 214 Magnolia Dr
- 629 Kings Trail
- 717 Live Oak Dr
- 715 Shoreline Dr E
- 204 Magnolia Dr
- 729 Magnolia Dr
- 7827 High Market St Unit 3
- 234 Kings Trail Unit 25-B
- 1166 Silver Perch Place
- 1790 Queen Anne St SW Unit 1
- 7620 High Market St Unit 2
- 1745 Cobblestone Dr
- 1710 Whispering Pine St SW
- 7107 Ascension Dr SW
- 943 Sandpiper Bay Dr SW
- 7509 Moorhen Ln SW Unit 52d
- 1956 Sparrowstar Way
- 908 Resort Cir Unit Seashell
- 1207 Windy Grove Ln
- 1211 Windy Grove Ln
- 6599 Longwater Ct SW
- 7112 Town Center Rd
- 9155 Oak Ridge Plantation Dr SW
- 1149 Windy Grove Ln
- 1153 Windy Grove Ln
- 834 Greenwood Ct
- 841 Greenwood Ct
- 660 Aubrey Ln






