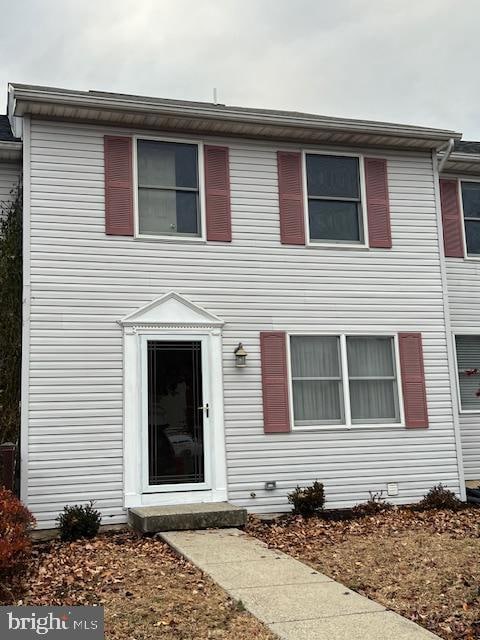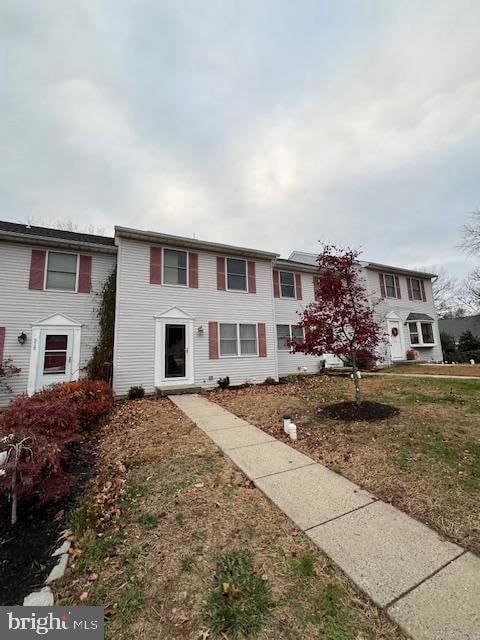517 Hemsing Cir Souderton, PA 18964
Estimated payment $2,032/month
Highlights
- Very Popular Property
- Straight Thru Architecture
- Central Heating and Cooling System
- Indian Crest Middle School Rated A-
- No HOA
About This Home
Comming Soon, Showings start December 5th, Professional photos will be uploaded soon !
Welcome to 517 Hemsing Circle — a beautifully maintained 3-bedroom townhouse offering comfort, convenience, and exceptional value in the heart of Souderton. This move-in-ready home delivers a bright, open layout and low-maintenance living in one of the area’s most desirable communities.
Step inside to a spacious main level perfect for entertaining or everyday living. The open living and dining area flows nicely and offers plenty of natural light. The kitchen is well-designed with ample cabinet space and a functional layout that makes meal prep easy.
Upstairs, you’ll find three generously sized bedrooms, each offering versatility for family, guests, or a home office. The full bath is conveniently located on the upper level, with an additional half bath on the main floor for guests.
The property features central air, a manageable lot, and a layout that appeals to both homeowners and investors. Whether you're looking for your first home, downsizing, or adding to your rental portfolio, this property checks all the boxes.
Key Highlights:
3 bedrooms / 1.5 baths
Bright, open main floor layout
Central air for year-round comfort
Low-maintenance lot and exterior
Move-in ready condition ( There maybe a carpet allowance with a qualified offer )
Ideal for first-time buyers, downsizers, or investors
Located in a friendly, walkable community close to schools, parks, shopping, and commuter routes
517 Hemsing Circle offers the perfect blend of value, location, and livability — an opportunity you don’t want to miss. Showings start December 5th, schedule an appointmnet today !
Listing Agent
(215) 266-4321 bquig1@kw.com Silver Leaf Partners Inc License #RM425990 Listed on: 11/22/2025
Co-Listing Agent
(610) 905-1854 mindyhaggerty@kw.com Silver Leaf Partners Inc License #RS332967
Open House Schedule
-
Sunday, December 07, 20251:00 to 3:00 pm12/7/2025 1:00:00 PM +00:0012/7/2025 3:00:00 PM +00:00Add to Calendar
Townhouse Details
Home Type
- Townhome
Est. Annual Taxes
- $5,434
Year Built
- Built in 1990
Lot Details
- 2,659 Sq Ft Lot
- Lot Dimensions are 20.00 x 133.00
Home Design
- Straight Thru Architecture
- Poured Concrete
- Vinyl Siding
- Concrete Perimeter Foundation
Interior Spaces
- 1,520 Sq Ft Home
- Property has 3 Levels
Bedrooms and Bathrooms
- 3 Bedrooms
Partially Finished Basement
- Walk-Out Basement
- Basement Fills Entire Space Under The House
Parking
- 2 Parking Spaces
- 2 Driveway Spaces
Utilities
- Central Heating and Cooling System
- Electric Water Heater
Community Details
- No Home Owners Association
Listing and Financial Details
- Coming Soon on 12/5/25
- Tax Lot 079
- Assessor Parcel Number 21-00-03861-042
Map
Home Values in the Area
Average Home Value in this Area
Tax History
| Year | Tax Paid | Tax Assessment Tax Assessment Total Assessment is a certain percentage of the fair market value that is determined by local assessors to be the total taxable value of land and additions on the property. | Land | Improvement |
|---|---|---|---|---|
| 2025 | $4,828 | $106,920 | $19,860 | $87,060 |
| 2024 | $4,828 | $106,920 | $19,860 | $87,060 |
| 2023 | $4,541 | $106,920 | $19,860 | $87,060 |
| 2022 | $4,415 | $106,920 | $19,860 | $87,060 |
| 2021 | $4,308 | $106,920 | $19,860 | $87,060 |
| 2020 | $4,242 | $106,920 | $19,860 | $87,060 |
| 2019 | $4,197 | $106,920 | $19,860 | $87,060 |
| 2018 | $1,006 | $106,920 | $19,860 | $87,060 |
| 2017 | $4,078 | $106,920 | $19,860 | $87,060 |
| 2016 | $4,036 | $106,920 | $19,860 | $87,060 |
| 2015 | $3,964 | $106,920 | $19,860 | $87,060 |
| 2014 | $3,964 | $106,920 | $19,860 | $87,060 |
Purchase History
| Date | Type | Sale Price | Title Company |
|---|---|---|---|
| Deed | $105,000 | -- |
Source: Bright MLS
MLS Number: PAMC2162366
APN: 21-00-03861-042
- 536 Valley Ln
- 428 E Broad St
- 532 Lincoln Ave
- 208 E Broad St
- 227 Ridge Ave
- 1075 S County Rd
- 110 Washington Ave
- 114 Green St
- 44 Adams Ave
- 340 S Main St
- 0001 Sydney Ln
- 108 West St
- 246 Washington Place
- 316 Penn Ave
- 216 W Cherry Ln Unit MAGNOLIA
- 216 W Cherry Ln Unit DEVONSHIRE
- 216 W Cherry Ln Unit ARCADIA
- 216 W Cherry Ln Unit COVINGTON
- 223 W Reliance Rd
- 447 Manor House Ln
- 512 Hemsing Cir
- 63 N 5th St
- 14 N School Ln
- 652 E Chestnut St
- 455 Market St
- 200 Souders Way
- 327 Central Ave
- 23 N Front St
- 30 W Broad St Unit SUITE 6
- 30 W Broad St Unit SUITE 2
- 30 W Broad St Unit SUITE 7
- 30 W Broad St Unit SUITE 5
- 30 W Broad St Unit SUITE 4
- 30 W Broad St Unit SUITE 3
- 48 Penn Ave Unit B - UPSTAIRS
- 102 W Broad St Unit 1ST FLOOR APARTMENT
- 125 Green St
- 9 E Reliance Rd
- 116 S Main St Unit 2
- 339 W Chestnut St



