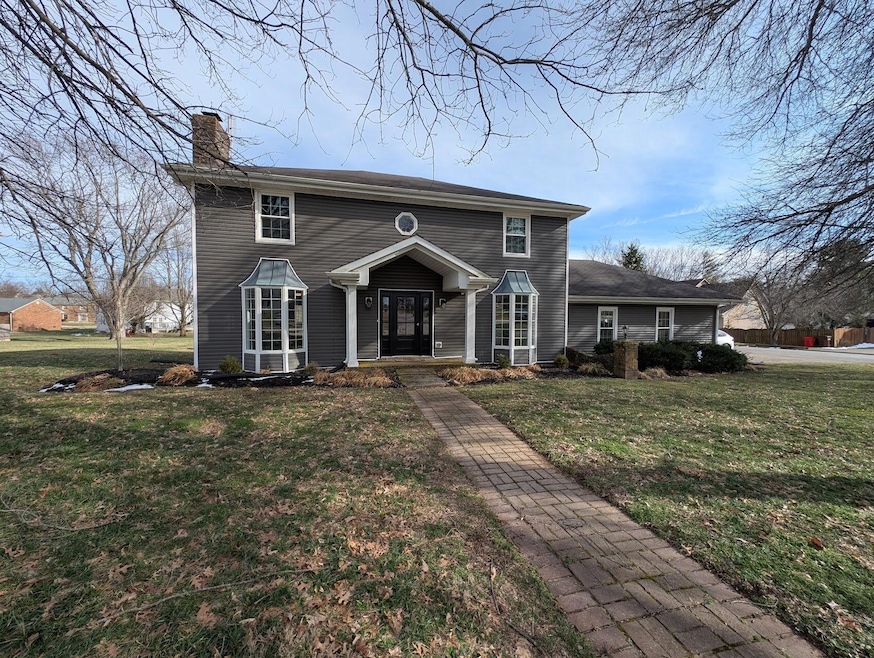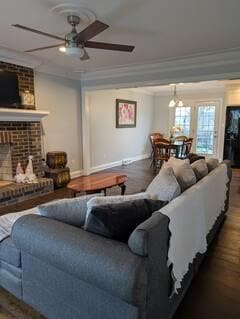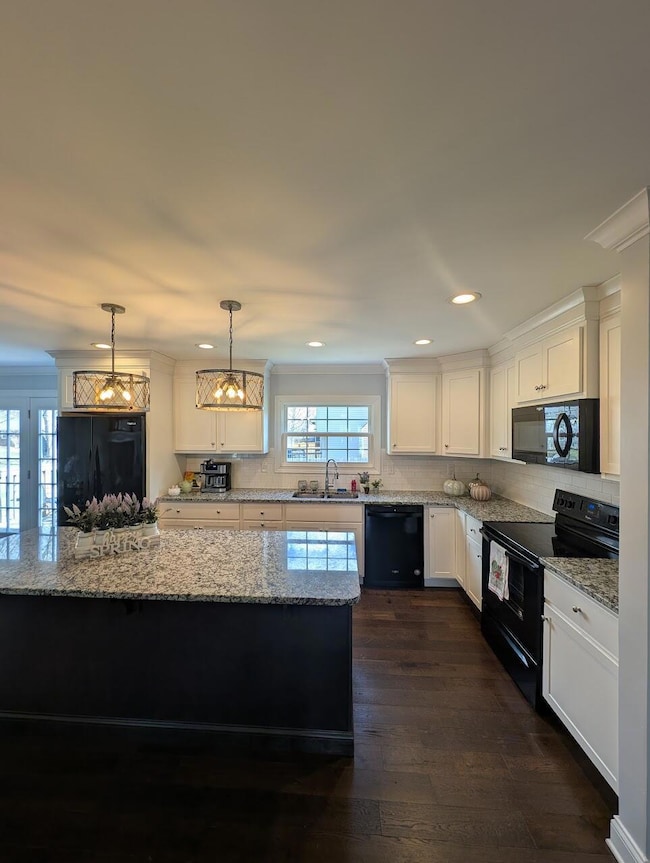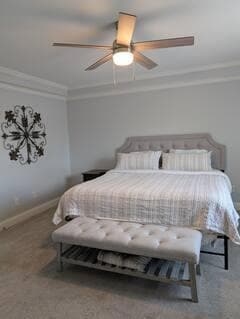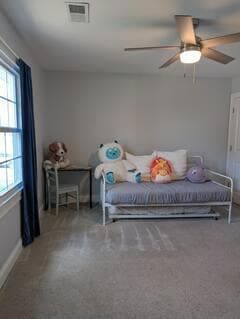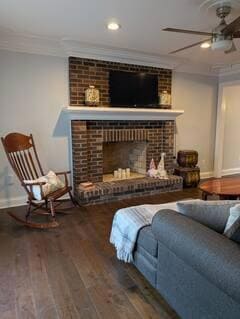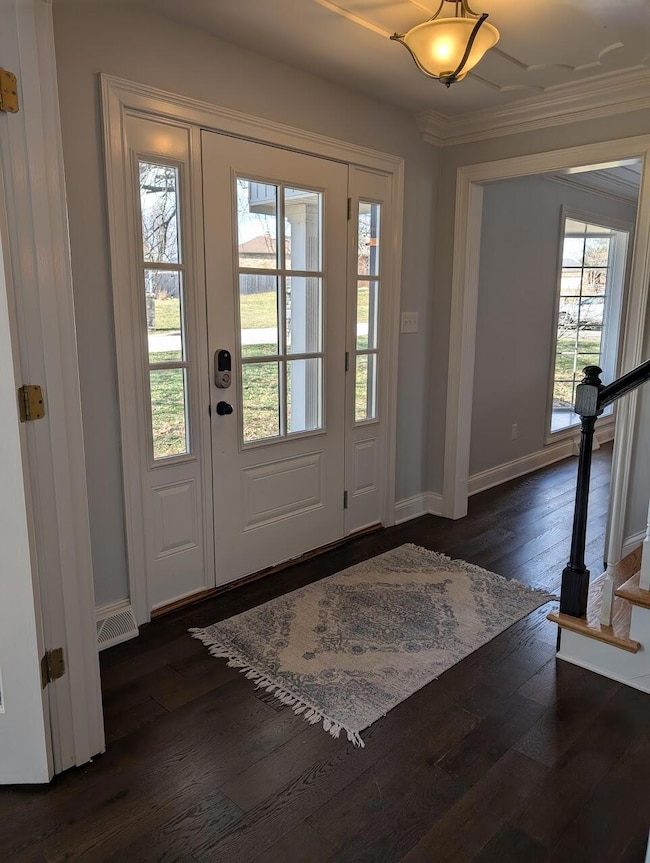517 Keene Way Dr Nicholasville, KY 40356
West Nicholasville NeighborhoodHighlights
- Deck
- Community Pool
- 2 Car Attached Garage
- Contemporary Architecture
- Pets Allowed In Building
- Eat-In Kitchen
About This Home
Welcome to this beautiful two story brick home in the highly desirable Keeneland Subdivision in the heart of Jessamine County. This home boasts beautiful wood floors throughout the first floor, leading to a lovely open kitchen with stunning granite counter tops and a beautiful island leading into a large family room. Upstairs you will find a large master bedroom with a large master bath with a double vanity. There are also three additional bedrooms upstairs along with an additional full bath. There is also a large two car attached garage.
Home Details
Home Type
- Single Family
Est. Annual Taxes
- $2,487
Year Built
- Built in 1986
Lot Details
- 0.28 Acre Lot
- Landscaped
Parking
- 2 Car Attached Garage
- Driveway
- Off-Street Parking
Home Design
- Contemporary Architecture
- Block Foundation
- Shingle Roof
- Composition Roof
- Vinyl Siding
Interior Spaces
- 2,286 Sq Ft Home
- 2-Story Property
- Ceiling Fan
- Wood Burning Fireplace
- Gas Log Fireplace
- Insulated Windows
- Insulated Doors
- Entrance Foyer
- Family Room with Fireplace
- Living Room
- Dining Room
- Utility Room
- Washer and Electric Dryer Hookup
Kitchen
- Eat-In Kitchen
- Breakfast Bar
- <<OvenToken>>
- <<microwave>>
- Dishwasher
- Disposal
Flooring
- Carpet
- Laminate
- Ceramic Tile
Bedrooms and Bathrooms
- 4 Bedrooms
- Walk-In Closet
Outdoor Features
- Deck
Location
- Property is near schools
- Property is near shops
Schools
- Brookside Elementary School
- East Jessamine Middle School
- Not Applicable Middle School
- East Jess High School
Utilities
- Cooling Available
- Heat Pump System
- Electric Water Heater
Listing and Financial Details
- Assessor Parcel Number 045-30-03-046.00
Community Details
Overview
- Keeneland Subdivision
Recreation
- Community Pool
- Park
Pet Policy
- Pets Allowed In Building
- Pet Deposit $500
Map
Source: ImagineMLS (Bluegrass REALTORS®)
MLS Number: 25010449
APN: 045-30-03-046.00
- 204 Brome Dr
- 228 Brome Dr
- 200 Manoah Ln
- 248 Timothy Dr Unit 2
- 309 Keene-Way Dr
- 132 Mason Springs Dr Unit 1
- 333 Courchelle Dr
- 229 Jacob Dr
- 320 Squires Way
- 101 Bell Lawn
- 315 Courchelle Dr
- 116 Lansdowne Dr
- 113 Paddock Dr
- 165 Gainsway Dr Unit 8B
- 137 Lansdowne Dr
- 128 Plum Ln
- 113 Bramble Ct
- 114 Lone Oak Dr
- 104 Lone Oak Dr
- 105 Geneva Ct
- 116 Dove Run
- 122 Dove Run
- 328 Virginia Ln
- 201 Orchard Dr
- 1045 Pinoak Dr Unit 1047
- 204 Weil Ln
- 305 Lake St Unit 2
- 224 Ivy Green Place
- 344 Rebel Rd Unit A
- 400 Elmwood Ct
- 500 Beauford Place
- 133 Angela Trail
- 213 Krauss Dr
- 270 Lancer Dr
- 904 Wyndham Hills Dr
- 801 E Brannon Rd
- 4120 Victoria Way Unit D
- 3600 Winthrop Dr
- 4070 Victoria Way
- 3500 Beaver Place Rd
