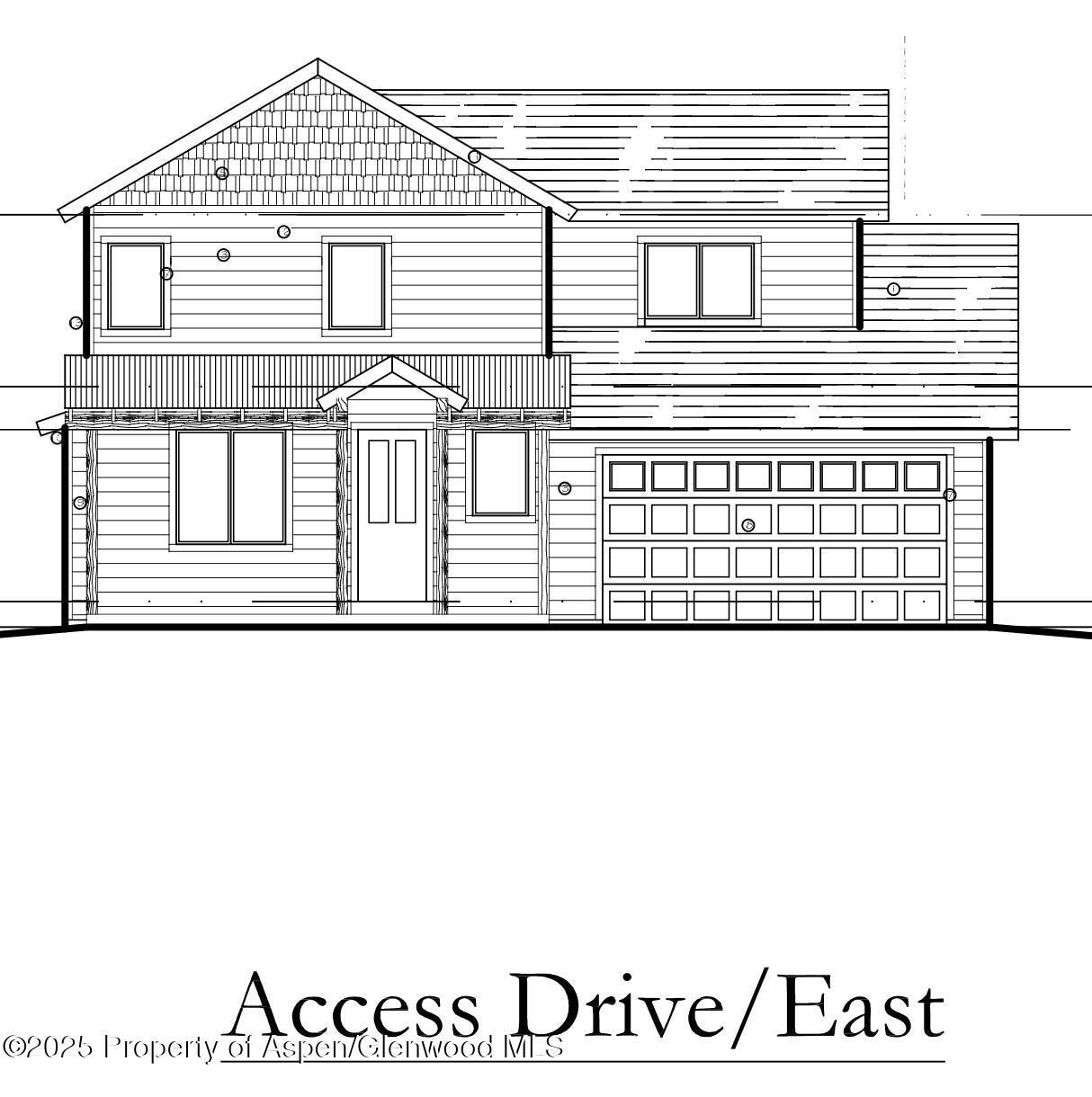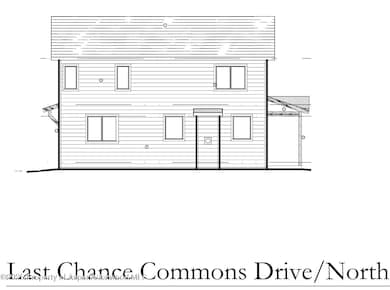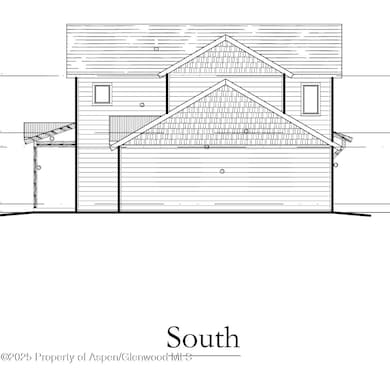Estimated payment $3,292/month
Highlights
- Home Under Construction
- Corner Lot
- Views
- Green Building
- Air Conditioning
- Patio
About This Home
A brand new home in Last Chance Commons is now under construction and available to move in February of 2026. The newest addition to the neighborhood is a 3 bedroom, 3 bath home with a large bonus room that can be used for a variety of purposes-a 4th bedroom, an office, or tv room--you get to decide. Garage features a long bay for larger vehicles. Buyer can select their own limited number of finishes from a set of options. Be a part of the transformation of Rifle's south side and experience the ease of living in a well-maintained subdivision close to conveniences and with easy I-70 access. Seller is a Colorado licensed real estate broker and attorney
Listing Agent
Brian Stowell Broker Brokerage Phone: (970) 948-6913 License #II.40035568 Listed on: 11/24/2025
Home Details
Home Type
- Single Family
Est. Annual Taxes
- $456
Year Built
- Home Under Construction
Lot Details
- 5,978 Sq Ft Lot
- West Facing Home
- Landscaped
- Corner Lot
- Sprinkler System
- Property is zoned CS
HOA Fees
- $20 Monthly HOA Fees
Parking
- 2 Car Garage
- Carport
Home Design
- Poured Concrete
- Frame Construction
- Composition Roof
- Composition Shingle Roof
- Metal Roof
- Concrete Block And Stucco Construction
- Cement Board or Planked
Interior Spaces
- 1,786 Sq Ft Home
- Ceiling Fan
- Gas Fireplace
- Crawl Space
- Laundry Room
- Property Views
Kitchen
- Oven
- Range
- Microwave
- Dishwasher
Bedrooms and Bathrooms
- 3 Bedrooms
Eco-Friendly Details
- Green Building
- Energy-Efficient Insulation
- Energy-Efficient Thermostat
Outdoor Features
- Patio
Utilities
- Air Conditioning
- Forced Air Heating System
- Heating System Uses Natural Gas
- Water Rights Not Included
- Tankless Water Heater
- Cable TV Available
Listing and Financial Details
- Assessor Parcel Number 217721120004
Community Details
Overview
- Association fees include sewer, snow removal, ground maintenance
- Last Chance Commons Subdivision
Recreation
- Snow Removal
Map
Home Values in the Area
Average Home Value in this Area
Tax History
| Year | Tax Paid | Tax Assessment Tax Assessment Total Assessment is a certain percentage of the fair market value that is determined by local assessors to be the total taxable value of land and additions on the property. | Land | Improvement |
|---|---|---|---|---|
| 2024 | $456 | $6,050 | $6,050 | $0 |
| 2023 | $456 | $6,050 | $6,050 | $0 |
| 2022 | $321 | $4,540 | $4,540 | $0 |
Property History
| Date | Event | Price | List to Sale | Price per Sq Ft |
|---|---|---|---|---|
| 11/24/2025 11/24/25 | For Sale | $612,500 | -- | $343 / Sq Ft |
Source: Aspen Glenwood MLS
MLS Number: 190885
APN: R084991
- 275 County Road 332
- 325 7th St S
- 756 Airport Rd
- 756 Airport Rd Unit 9 AC
- 411 E 1st St
- 216 E 1st St
- 240 Clarkson Ave
- 712 E 3rd St
- 327 E 3rd St
- 520 Aspen Ave
- 530 Birch Ct
- 337 E 5th St
- 440 Whiteriver Ave
- 314 E 5th St
- 629 Whiteriver Ave
- 615 East Ave
- 381 W 5th St Unit 2
- 751 Buckeye Ct
- Tbd Blacktail Dr
- 1342 Munro Ave




