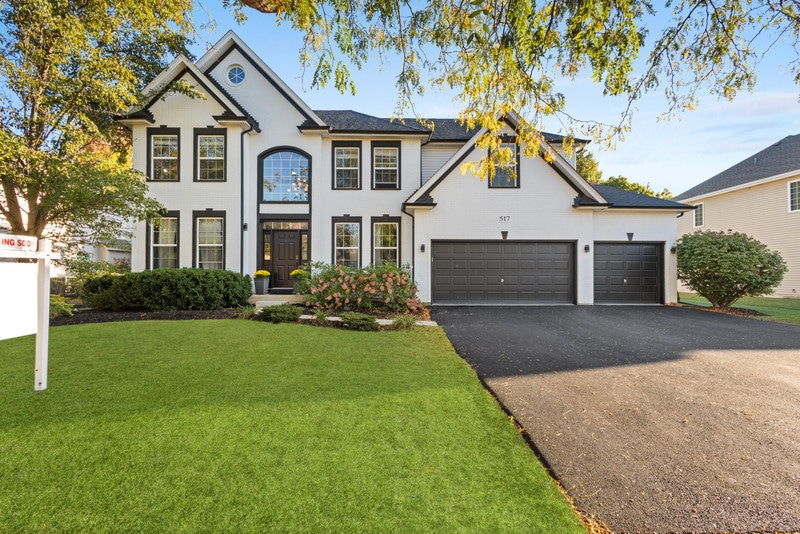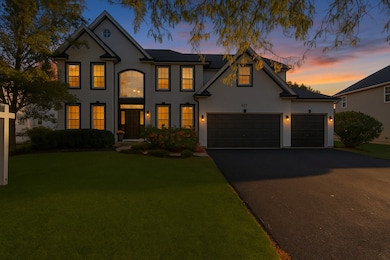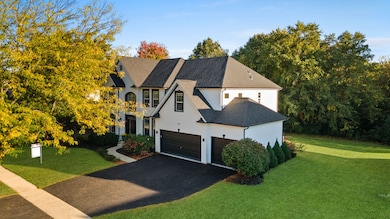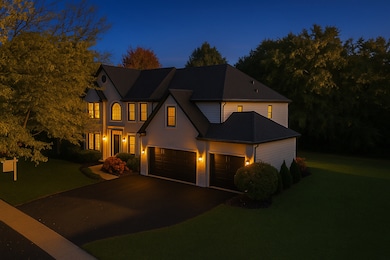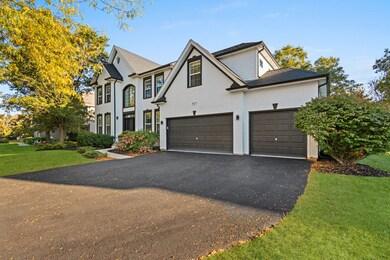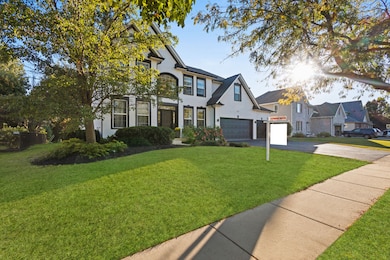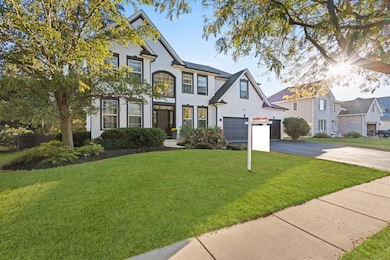517 Meadowwood Ln Unit 3 Oswego, IL 60543
Northwest Oswego NeighborhoodEstimated payment $4,410/month
Highlights
- Landscaped Professionally
- Contemporary Architecture
- Wooded Lot
- Grande Reserve Elementary School Rated A-
- Recreation Room
- Main Floor Bedroom
About This Home
Welcome to this Beautiful CONTEMPORARY STYLE home with A LOT of UPDATES located in the Gates Creek West subdivision. When you arrive, in the front of the house you will find a contemporary look home. As soon as enter the home you will step in into an inviting open concept of the living room and dining room that offers waterproof hardwood laminate flooring throughout the main floor. In the Family room you will find A stunning fireplace to enjoy your family holidays. The Contemporary stylish Kitchen offers a beautiful Cabinetry and Granite kitchen Tops with a LARGE island for holiday dinners. This homes features total of 4 Bedrooms in second floor with a walk in closet in the primary room, total of 3.5 renovated bathrooms. A FINISHED basement where you will find a recording music studio and can be used as an additional 2 extra bedrooms, plus an additional bedroom with full bathroom and ENTERTAINMENT space where you can enjoy watching movies and sports games. And the best of this house is the OUTDOORS. Spend your summer days favorite sports team under the pergola , or enjoy the extended backyard with the fire pit while you relax in the beautiful weather in the fall. if you like outdoors, the BACKYARD IS THE PLACE TO BE! Highlights about this house, NEW WATER HEATHER, 2 ATTICS (GARAGE AND SECOND FLOOR, NEW Roof 2023, NEW Siding 2023, NEW Gutters, updated kitchen, floors, extended new driveway and much more. WELCOME TO YOUR NEW HOME!
Listing Agent
RE/MAX Mi Casa Brokerage Phone: (630) 788-2971 License #475180234 Listed on: 10/30/2025

Home Details
Home Type
- Single Family
Est. Annual Taxes
- $11,669
Year Built
- Built in 2005 | Remodeled in 2019
Lot Details
- Lot Dimensions are 86 x 126
- Landscaped Professionally
- Paved or Partially Paved Lot
- Wooded Lot
HOA Fees
- $42 Monthly HOA Fees
Parking
- 3 Car Garage
- Driveway
Home Design
- Contemporary Architecture
- Brick Exterior Construction
- Concrete Perimeter Foundation
Interior Spaces
- 3,300 Sq Ft Home
- 2-Story Property
- Ceiling Fan
- Fireplace
- Family Room
- Living Room
- Breakfast Room
- Formal Dining Room
- Den
- Recreation Room
- Carbon Monoxide Detectors
- Laundry Room
Kitchen
- Range
- Microwave
- Disposal
Flooring
- Carpet
- Vinyl
Bedrooms and Bathrooms
- 7 Bedrooms
- 7 Potential Bedrooms
- Main Floor Bedroom
- Dual Sinks
- Separate Shower
Basement
- Basement Fills Entire Space Under The House
- Sump Pump
- Finished Basement Bathroom
Eco-Friendly Details
- Air Purifier
- Enhanced Air Filtration
Schools
- Grande Reserve Elementary School
- Yorkville High School
Utilities
- Forced Air Heating and Cooling System
- Heating System Uses Natural Gas
- 200+ Amp Service
Community Details
- Mgr Association, Phone Number (630) 417-6044
- Gates Creek West Subdivision
- Property managed by Gates Creek West Homeowners Association
Listing and Financial Details
- Homeowner Tax Exemptions
Map
Home Values in the Area
Average Home Value in this Area
Tax History
| Year | Tax Paid | Tax Assessment Tax Assessment Total Assessment is a certain percentage of the fair market value that is determined by local assessors to be the total taxable value of land and additions on the property. | Land | Improvement |
|---|---|---|---|---|
| 2024 | $11,669 | $145,573 | $16,512 | $129,061 |
| 2023 | $10,645 | $130,243 | $14,773 | $115,470 |
| 2022 | $10,645 | $118,242 | $13,412 | $104,830 |
| 2021 | $10,148 | $110,477 | $13,412 | $97,065 |
| 2020 | $10,067 | $108,899 | $13,412 | $95,487 |
| 2019 | $9,965 | $105,727 | $13,021 | $92,706 |
| 2018 | $9,745 | $100,074 | $13,021 | $87,053 |
| 2017 | $9,705 | $96,726 | $13,021 | $83,705 |
| 2016 | $9,508 | $91,988 | $13,021 | $78,967 |
| 2015 | $9,723 | $90,074 | $11,225 | $78,849 |
| 2014 | -- | $84,464 | $11,225 | $73,239 |
| 2013 | -- | $84,464 | $11,225 | $73,239 |
Property History
| Date | Event | Price | List to Sale | Price per Sq Ft | Prior Sale |
|---|---|---|---|---|---|
| 10/30/2025 10/30/25 | For Sale | $645,000 | +122.5% | $195 / Sq Ft | |
| 04/01/2016 04/01/16 | Sold | $289,900 | 0.0% | $88 / Sq Ft | View Prior Sale |
| 02/24/2016 02/24/16 | Pending | -- | -- | -- | |
| 02/18/2016 02/18/16 | For Sale | $289,900 | -- | $88 / Sq Ft |
Purchase History
| Date | Type | Sale Price | Title Company |
|---|---|---|---|
| Warranty Deed | $290,000 | First Americantit Le | |
| Quit Claim Deed | -- | Greater Illinois Title Co | |
| Warranty Deed | $246,000 | First American Title | |
| Warranty Deed | $330,000 | Chicago Title Insurance Comp | |
| Deed | $219,000 | Law Title Insurance Company |
Mortgage History
| Date | Status | Loan Amount | Loan Type |
|---|---|---|---|
| Open | $275,405 | New Conventional | |
| Previous Owner | $225,500 | New Conventional | |
| Previous Owner | $238,789 | FHA | |
| Previous Owner | $308,564 | Fannie Mae Freddie Mac |
Source: Midwest Real Estate Data (MRED)
MLS Number: 12507766
APN: 02-13-102-017
- LOT 10 SW Station Dr
- 2721 Berrywood Ln
- 618 Pineridge Dr N Unit 618
- 614 Pineridge Dr N Unit 43
- 3199 Grande Trail
- 3197 Grande Trail
- 238 Willowwood Dr
- 3187 Grande Trail
- 3185 Grande Trail
- 3183 Grande Trail
- 3181 Grande Trail
- 411 Bayberry Dr
- 3179 Grande Trail
- 7619 Mill Rd
- 537 Arbor Ln
- 3179 Grande Trail
- 0000 Riverwood Dr
- 4004 Shoeger Ct
- Portsmouth Plan at Grande Reserve Townhomes
- Tallmadge Plan at Grande Reserve Townhomes
- 317 Madrone Dr
- 3904 Preston Dr
- 2291 Beresford Dr
- 355 Grape Vine Trail
- 116 Presidential Blvd Unit 2210
- 2410 Mayfield Dr Unit 2
- 160 Washington St
- 2500 Light Rd Unit 106
- 101 Harbor Dr Unit C
- 237-277 Monroe St
- 2269 Jason Dr
- 182 N Adams St
- 2643 Pecos Cir
- 112 Chicago Rd Unit 1
- 1471 Crimson Ln
- 2081 Kate Dr
- 3423 Helene Rieder Dr Unit 3423
- 205 Tinana St
- 2028 Kevin Dr
- 834 Victoria Dr
