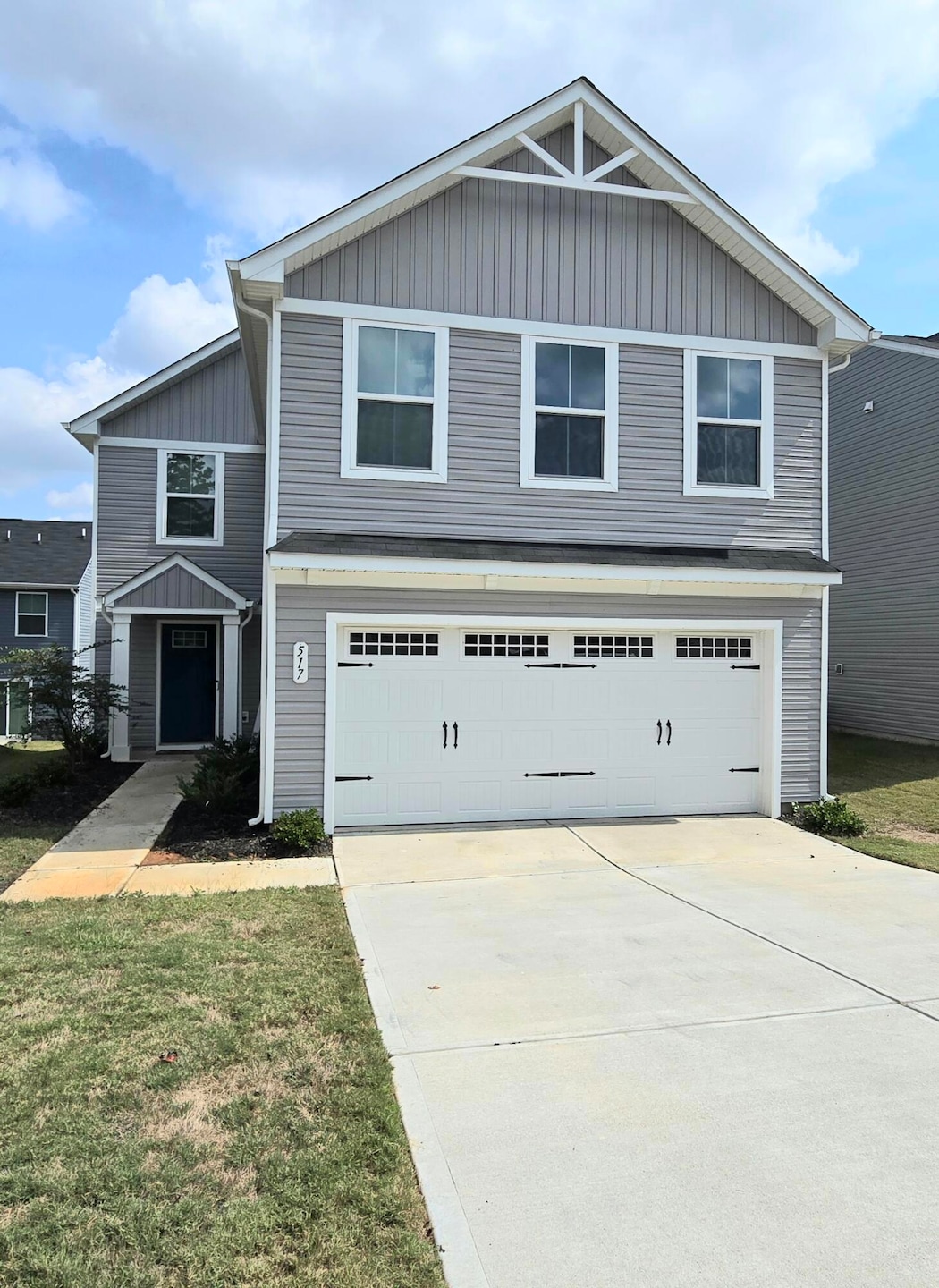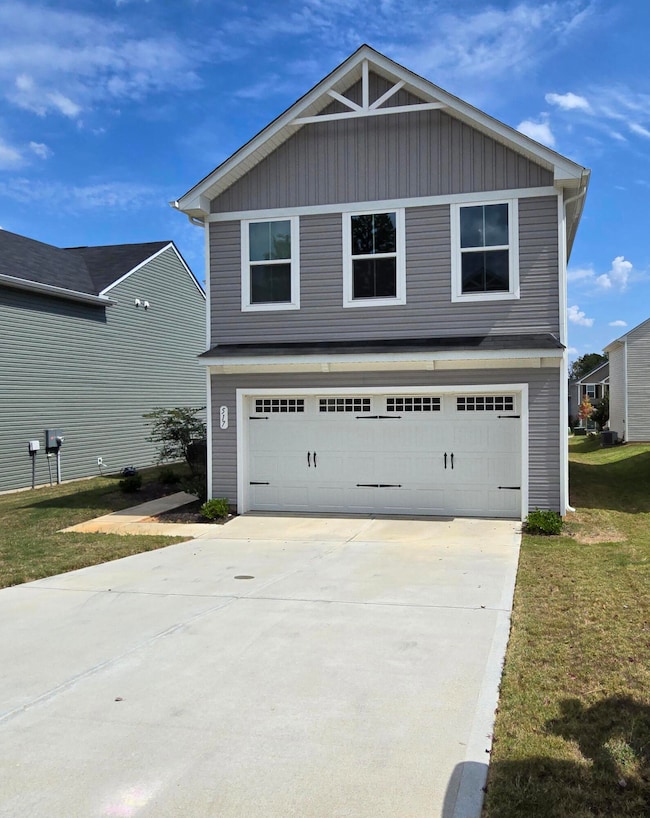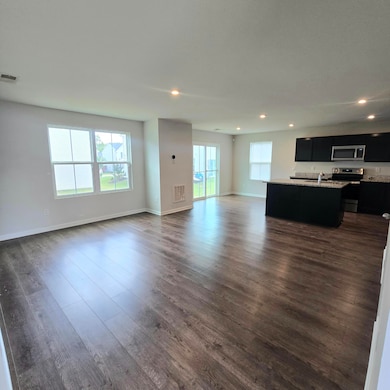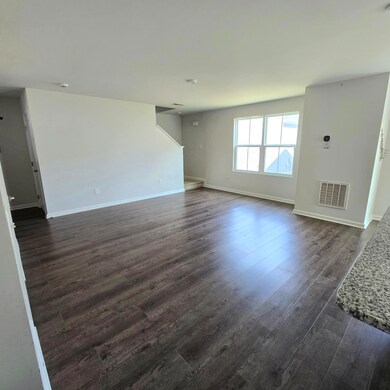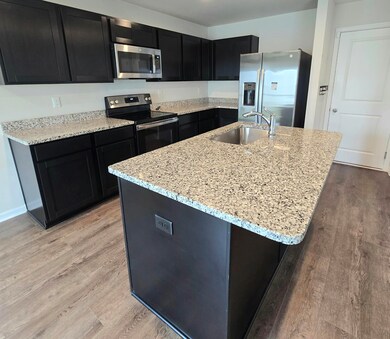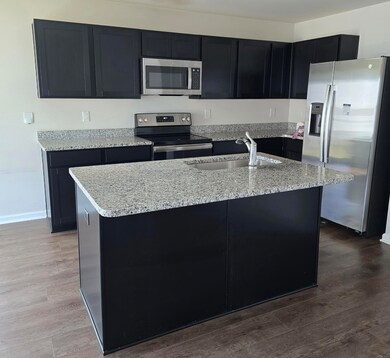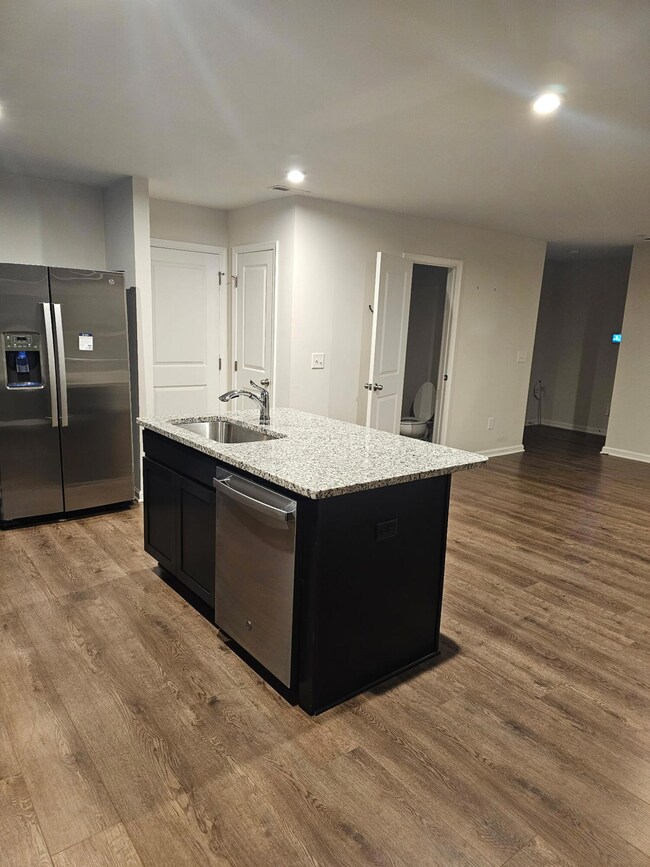517 Mills Hill Way Greenville, SC 29605
Estimated payment $1,889/month
Highlights
- Traditional Architecture
- Walk-In Closet
- Kitchen Island
- Eat-In Kitchen
- Laundry Room
- Luxury Vinyl Plank Tile Flooring
About This Home
Step into this stunning 4 bedroom, 2.5 bath home built in 2024. Designed with style and functionality in mind, this home features luxury vinyl plank flooring throughout the main level, a spacious open-concept living area, and a modern kitchen with granite countertops, stainless steel appliances, and plenty of storage. Upstairs, you'll find four generously sized bedrooms, including a serene primary suite with a private bath. The 2-car garage offers convenience. Located just minutes from vibrant downtown Greenville and the scenic Falls Park, this home combines modern living with an unbeatable location. Don't miss your chance to own a beautiful, move-in ready home in one of the Upstate's most desirable areas! Seller is offering $10k in seller concessions with an acceptable offer.
Home Details
Home Type
- Single Family
Year Built
- Built in 2024
HOA Fees
- $30 Monthly HOA Fees
Parking
- 2 Car Garage
- Garage Door Opener
Home Design
- Traditional Architecture
- Slab Foundation
- Architectural Shingle Roof
- Vinyl Siding
Interior Spaces
- 1,660 Sq Ft Home
- 2-Story Property
Kitchen
- Eat-In Kitchen
- Electric Cooktop
- Microwave
- Dishwasher
- Kitchen Island
Flooring
- Carpet
- Luxury Vinyl Plank Tile
Bedrooms and Bathrooms
- 4 Bedrooms
- Walk-In Closet
Laundry
- Laundry Room
- Dryer
- Washer
Schools
- Grove Elementary School
- Tanglewood Middle School
- Southside High School
Additional Features
- 3,485 Sq Ft Lot
- Central Heating and Cooling System
Map
Home Values in the Area
Average Home Value in this Area
Tax History
| Year | Tax Paid | Tax Assessment Tax Assessment Total Assessment is a certain percentage of the fair market value that is determined by local assessors to be the total taxable value of land and additions on the property. | Land | Improvement |
|---|---|---|---|---|
| 2024 | $4,600 | $11,980 | $2,880 | $9,100 |
| 2023 | $4,600 | $140 | $140 | $0 |
Property History
| Date | Event | Price | List to Sale | Price per Sq Ft |
|---|---|---|---|---|
| 11/03/2025 11/03/25 | Price Changed | $280,000 | -1.8% | $175 / Sq Ft |
| 10/23/2025 10/23/25 | Price Changed | $285,000 | -1.7% | $178 / Sq Ft |
| 10/11/2025 10/11/25 | For Sale | $290,000 | -- | $181 / Sq Ft |
Purchase History
| Date | Type | Sale Price | Title Company |
|---|---|---|---|
| Special Warranty Deed | $259,470 | None Listed On Document |
Source: CHS Regional MLS
MLS Number: 25025799
APN: 0375.01-01-050.00
- 504 Mills Hill Way
- 15 Havenhill Place
- 100 Pinefield Dr
- 706 White Horse Rd
- 9 Plainfield Cir
- 105 S Estate Dr
- 101 S Estate Dr
- 846 Pine Creek Dr
- 62 Pine Creek Court Extension
- 207 Blossom Dr
- 106 Alpha Dr
- 21 Glen Burnie St Unit 3
- 52 Pine Creek Court Extension
- 101 Lancaster Ln
- 108 Marlboro Dr
- 302 S Fairfield Rd
- 26 Fairmont Dr
- 115 Alpha Dr
- 15 Rosemond Dr
- 202 W Dorchester Blvd
- 417 Harmony Hill Trail
- 1008 White Horse Rd
- 311 E Dorchester Blvd
- 5300 Augusta Rd
- 520 Barbican Place
- 224 S Wingate Rd
- 5 W Gantt Cir
- 409 Jacobs Rd
- 401 Old Augusta Rd
- 409 Kenmore Dr
- 805 Mauldin Rd
- 105 Cavalier Dr
- 109 2nd St Unit 1
- 10 Kilberry Blvd
- 500 Wenwood Rd
- 350 Fairforest Way
- 301 Fairforest Way
- 16 Creekhill St
- 107 Cedar Oak Ln
- 182 Bonnie Woods Dr
