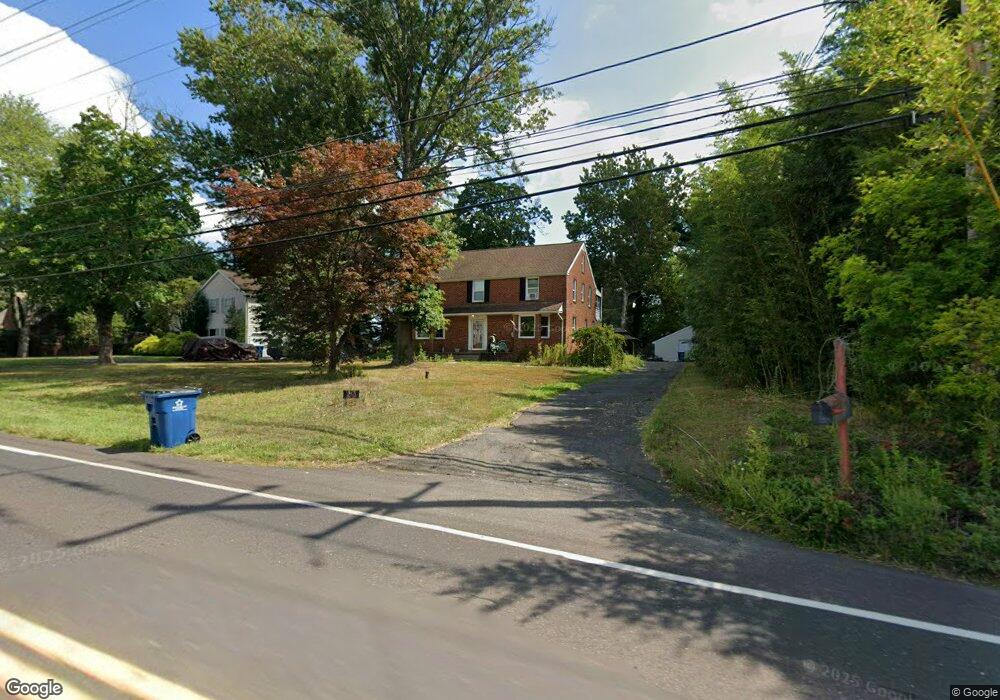517 N Main St Chalfont, PA 18914
Estimated Value: $604,000 - $744,000
5
Beds
3
Baths
3,370
Sq Ft
$204/Sq Ft
Est. Value
About This Home
This home is located at 517 N Main St, Chalfont, PA 18914 and is currently estimated at $689,098, approximately $204 per square foot. 517 N Main St is a home located in Bucks County with nearby schools including Pine Run Elementary School, Tohickon Middle School, and Central Bucks High School-West.
Ownership History
Date
Name
Owned For
Owner Type
Purchase Details
Closed on
May 9, 2007
Sold by
Us Bank Na
Bought by
Mas Claude and Mas Linda
Current Estimated Value
Home Financials for this Owner
Home Financials are based on the most recent Mortgage that was taken out on this home.
Original Mortgage
$280,000
Interest Rate
6.54%
Mortgage Type
Purchase Money Mortgage
Purchase Details
Closed on
Mar 19, 2007
Sold by
Reynolds Robert M and Reynolds Shelley A
Bought by
Us Bank Na
Home Financials for this Owner
Home Financials are based on the most recent Mortgage that was taken out on this home.
Original Mortgage
$280,000
Interest Rate
6.54%
Mortgage Type
Purchase Money Mortgage
Purchase Details
Closed on
Aug 8, 2005
Sold by
Sirva Relocation Llc
Bought by
Reynolds Robert M and Messina Shelley A
Home Financials for this Owner
Home Financials are based on the most recent Mortgage that was taken out on this home.
Original Mortgage
$390,450
Interest Rate
8.62%
Mortgage Type
Fannie Mae Freddie Mac
Purchase Details
Closed on
Jul 1, 2005
Sold by
Polk Michael and Sears Christopher
Bought by
Sirva Relocation Llc
Home Financials for this Owner
Home Financials are based on the most recent Mortgage that was taken out on this home.
Original Mortgage
$390,450
Interest Rate
8.62%
Mortgage Type
Fannie Mae Freddie Mac
Purchase Details
Closed on
Jan 10, 2003
Sold by
Fischer John Henry and Fischer Lorraine M
Bought by
Cavalier Carpentry Inc
Home Financials for this Owner
Home Financials are based on the most recent Mortgage that was taken out on this home.
Original Mortgage
$110,000
Interest Rate
5.98%
Mortgage Type
Purchase Money Mortgage
Create a Home Valuation Report for This Property
The Home Valuation Report is an in-depth analysis detailing your home's value as well as a comparison with similar homes in the area
Home Values in the Area
Average Home Value in this Area
Purchase History
| Date | Buyer | Sale Price | Title Company |
|---|---|---|---|
| Mas Claude | $350,000 | None Available | |
| Us Bank Na | $1,336 | None Available | |
| Reynolds Robert M | $411,000 | None Available | |
| Sirva Relocation Llc | $411,000 | None Available | |
| Cavalier Carpentry Inc | $110,000 | -- |
Source: Public Records
Mortgage History
| Date | Status | Borrower | Loan Amount |
|---|---|---|---|
| Previous Owner | Mas Claude | $280,000 | |
| Previous Owner | Reynolds Robert M | $390,450 | |
| Previous Owner | Cavalier Carpentry Inc | $110,000 |
Source: Public Records
Tax History Compared to Growth
Tax History
| Year | Tax Paid | Tax Assessment Tax Assessment Total Assessment is a certain percentage of the fair market value that is determined by local assessors to be the total taxable value of land and additions on the property. | Land | Improvement |
|---|---|---|---|---|
| 2025 | $6,783 | $37,880 | $4,680 | $33,200 |
| 2024 | $6,783 | $37,880 | $4,680 | $33,200 |
| 2023 | $6,498 | $37,880 | $4,680 | $33,200 |
| 2022 | $6,427 | $37,880 | $4,680 | $33,200 |
| 2021 | $6,356 | $37,880 | $4,680 | $33,200 |
| 2020 | $6,356 | $37,880 | $4,680 | $33,200 |
| 2019 | $6,318 | $37,880 | $4,680 | $33,200 |
| 2018 | $6,318 | $37,880 | $4,680 | $33,200 |
| 2017 | $6,224 | $37,880 | $4,680 | $33,200 |
| 2016 | $6,224 | $37,880 | $4,680 | $33,200 |
| 2015 | -- | $37,880 | $4,680 | $33,200 |
| 2014 | -- | $37,880 | $4,680 | $33,200 |
Source: Public Records
Map
Nearby Homes
- 10 Hellberg Ave
- 425 Elm Cir
- 1075 Patrick Place Unit 75
- 245 Coventry Rd
- 172 Chestnut St
- 40 E Butler Ave
- 60 Becker Dr Unit 27
- 62 Becker Dr Unit 28
- 58 Becker Dr Unit 26
- 64 Becker Dr Unit 29
- 79 Becker Dr
- 84 Curley Mill Rd
- 34 Warren Dr Unit 16
- 32 Warren Dr Unit 15
- 30 Warren Dr Unit 14
- 12 Warren Dr
- 105 Barry Rd
- 108 Devon Rd
- 117 S Limekiln Pike
- 158 W Butler Ave
- 521 N Main St
- 15 E Hillcrest Ave
- 7 E Hillcrest Ave
- 11 Valley View Rd
- 523 N Main St
- 17 E Hillcrest Ave
- 21 E Hillcrest Ave
- 15 Valley View Rd
- 527 N Main St
- 14 E Hillcrest Ave
- 10 E Hillcrest Ave
- 451 N Main St
- 14 Valley View Rd
- 27 E Hillcrest Ave
- 18 E Hillcrest Ave
- 0 Sellersville Rd
- 531 N Main St
- 19 Valley View Rd
- 447 N Main St
- 31 E Hillcrest Ave
