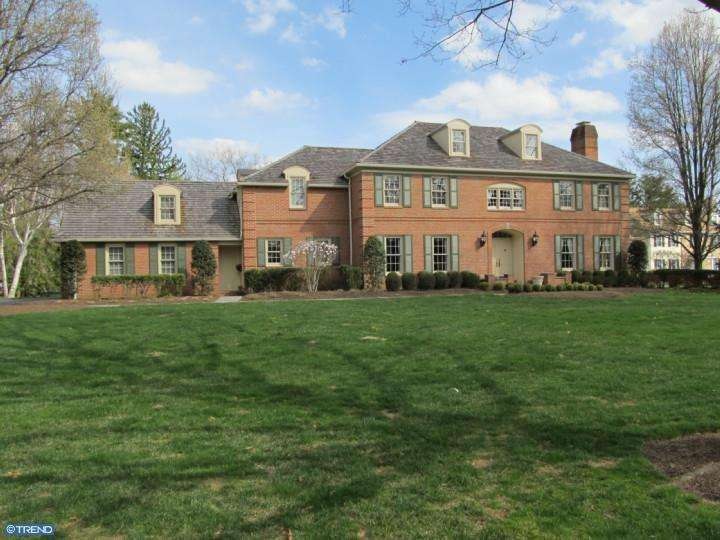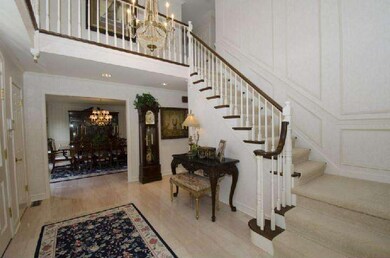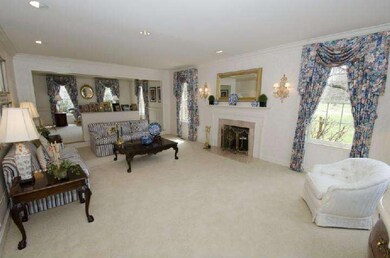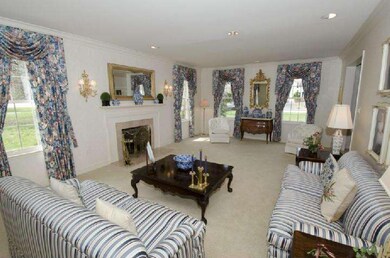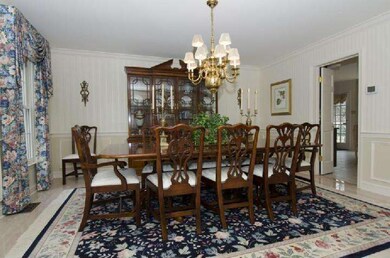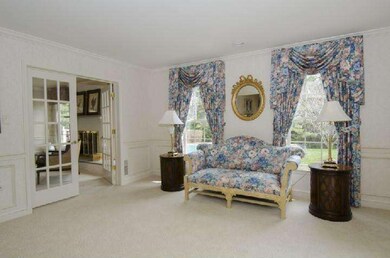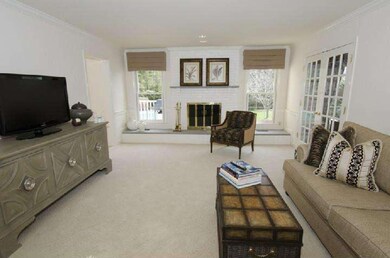
Highlights
- In Ground Pool
- Commercial Range
- Deck
- Tredyffrin-Easttown Middle School Rated A+
- Colonial Architecture
- Marble Flooring
About This Home
As of August 2020This beautiful and meticulously maintained 4 bedroom, 3.2 bath home is located on a desirable and private cul-de-sac in the heart of Easttown Township. A winding slate walkway leads to this stately brick front home with professionally landscaped shrubbery and gardens. Features of this home include marble flooring in both the foyer and formal dining room, custom millwork throughout the home, three fireplaces, abundant natural light and scenic views at every angle. Gourmet kitchen with Viking professional range, granite countertop, breakfast counter and beautiful breakfast room. Large, comfortable family rm off of kitchen. An inviting master suite with professionally styled WIC. A finished walk-up, daylight lower level with bar, billiard, media, and gym areas, and a private deck overlooking the serene rear property and pool. It is serviced by the award winning Tredyffrin-Easttown School District and is conveniently located near all major transportation routes.
Last Agent to Sell the Property
Kurfiss Sotheby's International Realty License #RS200718L Listed on: 04/16/2014

Home Details
Home Type
- Single Family
Est. Annual Taxes
- $15,102
Year Built
- Built in 1984
Lot Details
- 0.92 Acre Lot
- Level Lot
- Sprinkler System
- Back, Front, and Side Yard
- Property is in good condition
- Property is zoned AA
Parking
- 2 Car Direct Access Garage
- 3 Open Parking Spaces
- Garage Door Opener
- Driveway
- On-Street Parking
Home Design
- Colonial Architecture
- Traditional Architecture
- Brick Exterior Construction
- Brick Foundation
- Wood Roof
- Stucco
Interior Spaces
- 4,014 Sq Ft Home
- Property has 2 Levels
- Wet Bar
- Skylights
- Marble Fireplace
- Stone Fireplace
- Brick Fireplace
- Family Room
- Living Room
- Dining Room
- Finished Basement
- Basement Fills Entire Space Under The House
- Home Security System
Kitchen
- Eat-In Kitchen
- Butlers Pantry
- Built-In Self-Cleaning Oven
- Commercial Range
- Built-In Microwave
- Dishwasher
- Disposal
Flooring
- Wall to Wall Carpet
- Marble
- Tile or Brick
Bedrooms and Bathrooms
- 4 Bedrooms
- En-Suite Primary Bedroom
- En-Suite Bathroom
Laundry
- Laundry Room
- Laundry on main level
Outdoor Features
- In Ground Pool
- Deck
Schools
- Conestoga Senior High School
Utilities
- Forced Air Heating and Cooling System
- Heating System Uses Gas
- Underground Utilities
- 200+ Amp Service
- Natural Gas Water Heater
- Cable TV Available
Community Details
- No Home Owners Association
Listing and Financial Details
- Tax Lot 0138.1200
- Assessor Parcel Number 55-04 -0138.1200
Ownership History
Purchase Details
Home Financials for this Owner
Home Financials are based on the most recent Mortgage that was taken out on this home.Purchase Details
Home Financials for this Owner
Home Financials are based on the most recent Mortgage that was taken out on this home.Purchase Details
Similar Homes in Devon, PA
Home Values in the Area
Average Home Value in this Area
Purchase History
| Date | Type | Sale Price | Title Company |
|---|---|---|---|
| Deed | $1,200,000 | Trident Land Transfer Co Lp | |
| Deed | $1,399,000 | None Available | |
| Interfamily Deed Transfer | -- | -- | |
| Interfamily Deed Transfer | -- | -- |
Mortgage History
| Date | Status | Loan Amount | Loan Type |
|---|---|---|---|
| Open | $948,000 | New Conventional | |
| Previous Owner | $959,300 | Adjustable Rate Mortgage/ARM | |
| Previous Owner | $3,000,000 | Future Advance Clause Open End Mortgage |
Property History
| Date | Event | Price | Change | Sq Ft Price |
|---|---|---|---|---|
| 08/28/2020 08/28/20 | Sold | $1,200,000 | -11.1% | $299 / Sq Ft |
| 06/24/2020 06/24/20 | Pending | -- | -- | -- |
| 05/26/2020 05/26/20 | For Sale | $1,349,900 | -3.5% | $336 / Sq Ft |
| 09/08/2014 09/08/14 | Sold | $1,399,000 | -6.7% | $349 / Sq Ft |
| 08/30/2014 08/30/14 | Price Changed | $1,499,000 | 0.0% | $373 / Sq Ft |
| 08/29/2014 08/29/14 | Pending | -- | -- | -- |
| 05/07/2014 05/07/14 | Pending | -- | -- | -- |
| 04/22/2014 04/22/14 | Price Changed | $1,499,000 | -3.3% | $373 / Sq Ft |
| 04/16/2014 04/16/14 | For Sale | $1,549,500 | -- | $386 / Sq Ft |
Tax History Compared to Growth
Tax History
| Year | Tax Paid | Tax Assessment Tax Assessment Total Assessment is a certain percentage of the fair market value that is determined by local assessors to be the total taxable value of land and additions on the property. | Land | Improvement |
|---|---|---|---|---|
| 2024 | $19,838 | $531,860 | $124,310 | $407,550 |
| 2023 | $18,549 | $531,860 | $124,310 | $407,550 |
| 2022 | $18,042 | $531,860 | $124,310 | $407,550 |
| 2021 | $17,650 | $531,860 | $124,310 | $407,550 |
| 2020 | $17,159 | $531,860 | $124,310 | $407,550 |
| 2019 | $16,681 | $531,860 | $124,310 | $407,550 |
| 2018 | $16,393 | $531,860 | $124,310 | $407,550 |
| 2017 | $16,022 | $531,860 | $124,310 | $407,550 |
| 2016 | -- | $531,860 | $124,310 | $407,550 |
| 2015 | -- | $531,860 | $124,310 | $407,550 |
| 2014 | -- | $531,860 | $124,310 | $407,550 |
Agents Affiliated with this Home
-

Seller's Agent in 2020
Lily Wu
Keller Williams Main Line
(610) 761-6426
131 Total Sales
-

Seller's Agent in 2014
Mark Hildebrand
Kurfiss Sotheby's International Realty
(610) 517-7567
18 Total Sales
Map
Source: Bright MLS
MLS Number: 1003562885
APN: 55-004-0138.1200
- 352 Pond View Rd
- 36 Wingstone Ln Unit A
- 529 Sugartown Rd
- 718 S Waterloo Rd
- 718 Lot 1 Waterloo
- 975 S Waterloo Rd
- 837 Nathan Hale Rd
- 431 Waynesbrooke Rd Unit 111
- 130 Piqua Cir Unit 30
- 404 Dorset Rd
- 1278 Farm Rd
- 1263 Argyle Rd
- 1285 Farm Rd
- 146 Tannery Run Cir Unit 46
- 918 Ethan Allen Rd
- 125 Bartholomew Rd
- 599 Longchamps Dr
- 2 Sugartown Rd
- 553 Woodside Ave
- Lot 8 Rose Glenn
