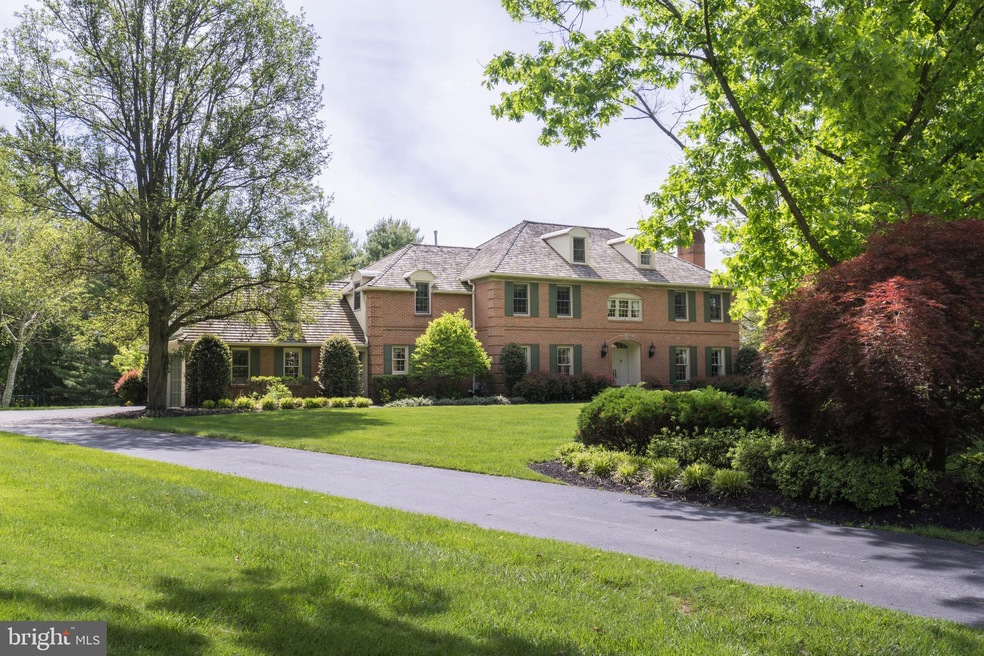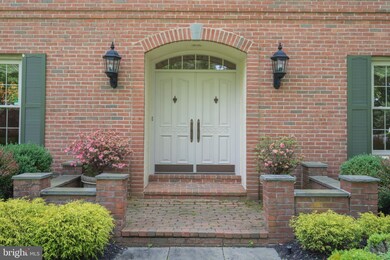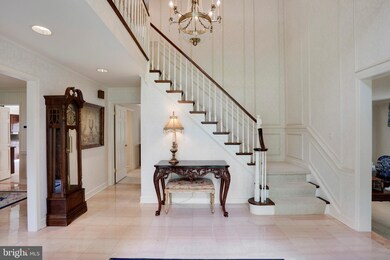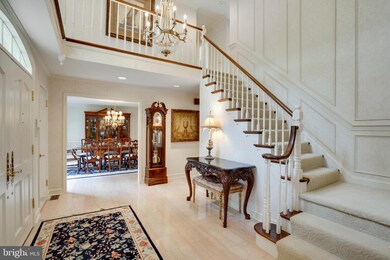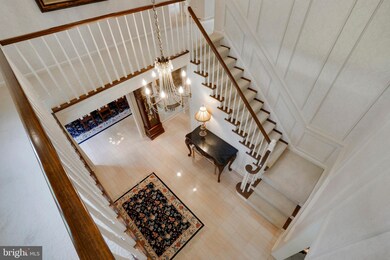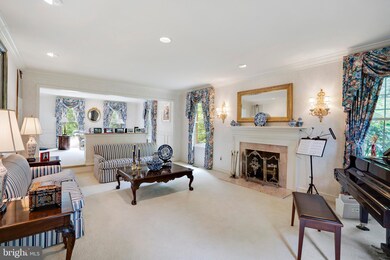
Highlights
- In Ground Pool
- Traditional Architecture
- No HOA
- Tredyffrin-Easttown Middle School Rated A+
- 2 Fireplaces
- 2 Car Direct Access Garage
About This Home
As of August 2020A meticulously maintained gorgeous home well located on the end of a cul-de-sac. Excellent Tredyffrin/Easttown school district. Professionally landscaped, nearly 1 Acre, private lot. Newer high quality cedar roof, brand new two zone heater and AC installed last summer with transferable 10 year warranty. High quality windows. Natural Marble flooring. 3 fireplaces, sky lights, and large and bright rooms. Princess suite with private full bath and large walk-in closets. Gourmet eat-in kitchen with professional range, built in fridge, granite countertop, morning/breakfast room with skylights, off kitchen family room. Master suite with professionally finished stylish walk-up huge closet/room with a built-in showspace. A finished daylight basement with bar, billiard, media, powder room, gym room plus a kids playroom. Inside access two car garage with huge storage attic, maintenance free deck overlooking gorgeous swimming pool. A beautiful lovely home at a superb location awaiting a new owner.
Home Details
Home Type
- Single Family
Est. Annual Taxes
- $17,489
Year Built
- Built in 1984
Lot Details
- 0.92 Acre Lot
- Property is zoned AA
Parking
- 2 Car Direct Access Garage
- 3 Driveway Spaces
- Side Facing Garage
- Garage Door Opener
- On-Street Parking
Home Design
- Traditional Architecture
- Stucco
Interior Spaces
- 4,014 Sq Ft Home
- Property has 2 Levels
- 2 Fireplaces
- Family Room
- Living Room
- Dining Room
- Basement Fills Entire Space Under The House
- Laundry Room
Bedrooms and Bathrooms
- 4 Bedrooms
- En-Suite Primary Bedroom
Pool
- In Ground Pool
Utilities
- Forced Air Heating and Cooling System
- Natural Gas Water Heater
Community Details
- No Home Owners Association
Listing and Financial Details
- Tax Lot 0138.1200
- Assessor Parcel Number 55-04 -0138.1200
Ownership History
Purchase Details
Home Financials for this Owner
Home Financials are based on the most recent Mortgage that was taken out on this home.Purchase Details
Home Financials for this Owner
Home Financials are based on the most recent Mortgage that was taken out on this home.Purchase Details
Similar Homes in Devon, PA
Home Values in the Area
Average Home Value in this Area
Purchase History
| Date | Type | Sale Price | Title Company |
|---|---|---|---|
| Deed | $1,200,000 | Trident Land Transfer Co Lp | |
| Deed | $1,399,000 | None Available | |
| Interfamily Deed Transfer | -- | -- | |
| Interfamily Deed Transfer | -- | -- |
Mortgage History
| Date | Status | Loan Amount | Loan Type |
|---|---|---|---|
| Open | $948,000 | New Conventional | |
| Previous Owner | $959,300 | Adjustable Rate Mortgage/ARM | |
| Previous Owner | $3,000,000 | Future Advance Clause Open End Mortgage |
Property History
| Date | Event | Price | Change | Sq Ft Price |
|---|---|---|---|---|
| 08/28/2020 08/28/20 | Sold | $1,200,000 | -11.1% | $299 / Sq Ft |
| 06/24/2020 06/24/20 | Pending | -- | -- | -- |
| 05/26/2020 05/26/20 | For Sale | $1,349,900 | -3.5% | $336 / Sq Ft |
| 09/08/2014 09/08/14 | Sold | $1,399,000 | -6.7% | $349 / Sq Ft |
| 08/30/2014 08/30/14 | Price Changed | $1,499,000 | 0.0% | $373 / Sq Ft |
| 08/29/2014 08/29/14 | Pending | -- | -- | -- |
| 05/07/2014 05/07/14 | Pending | -- | -- | -- |
| 04/22/2014 04/22/14 | Price Changed | $1,499,000 | -3.3% | $373 / Sq Ft |
| 04/16/2014 04/16/14 | For Sale | $1,549,500 | -- | $386 / Sq Ft |
Tax History Compared to Growth
Tax History
| Year | Tax Paid | Tax Assessment Tax Assessment Total Assessment is a certain percentage of the fair market value that is determined by local assessors to be the total taxable value of land and additions on the property. | Land | Improvement |
|---|---|---|---|---|
| 2024 | $19,838 | $531,860 | $124,310 | $407,550 |
| 2023 | $18,549 | $531,860 | $124,310 | $407,550 |
| 2022 | $18,042 | $531,860 | $124,310 | $407,550 |
| 2021 | $17,650 | $531,860 | $124,310 | $407,550 |
| 2020 | $17,159 | $531,860 | $124,310 | $407,550 |
| 2019 | $16,681 | $531,860 | $124,310 | $407,550 |
| 2018 | $16,393 | $531,860 | $124,310 | $407,550 |
| 2017 | $16,022 | $531,860 | $124,310 | $407,550 |
| 2016 | -- | $531,860 | $124,310 | $407,550 |
| 2015 | -- | $531,860 | $124,310 | $407,550 |
| 2014 | -- | $531,860 | $124,310 | $407,550 |
Agents Affiliated with this Home
-
Lily Wu

Seller's Agent in 2020
Lily Wu
Keller Williams Main Line
(610) 761-6426
128 Total Sales
-
Mark Hildebrand

Seller's Agent in 2014
Mark Hildebrand
Kurfiss Sotheby's International Realty
(610) 517-7567
17 Total Sales
Map
Source: Bright MLS
MLS Number: PACT506620
APN: 55-004-0138.1200
- 607 Newtown Rd
- 352 Pond View Rd
- 36 Wingstone Ln Unit A
- 529 Sugartown Rd
- 718 S Waterloo Rd
- 718 Lot 1 Waterloo
- 1047 Beaumont Rd
- 975 S Waterloo Rd
- 837 Nathan Hale Rd
- 431 Waynesbrooke Rd Unit 111
- 1264 Farm Rd
- 240 Church Rd
- 130 Piqua Cir Unit 30
- 610 Dorset Rd
- 404 Dorset Rd
- 418 Waynesbrooke Rd Unit 134
- 1278 Farm Rd
- 1263 Argyle Rd
- 146 Tannery Run Cir Unit 46
- 183 Saint Clair Cir Unit 83
