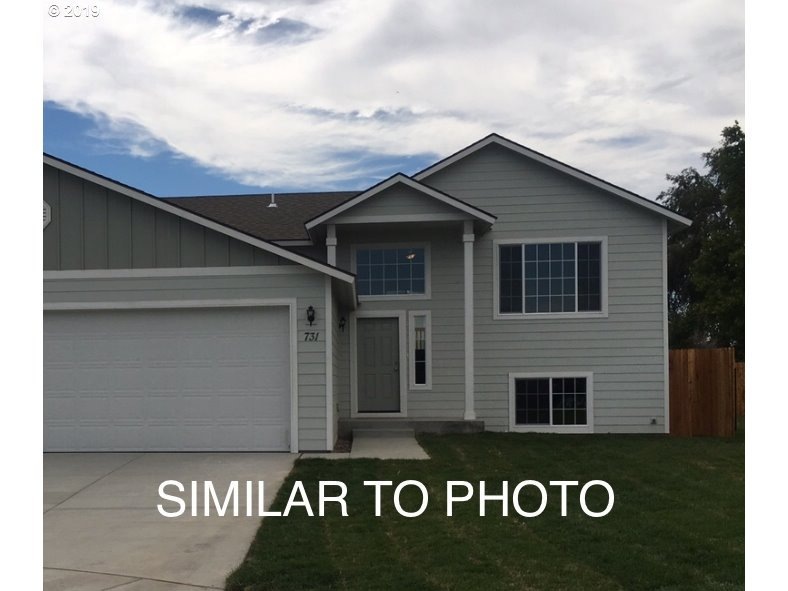
$310,000
- 3 Beds
- 2 Baths
- 1,216 Sq Ft
- 435 Cartwright Ave
- Umatilla, OR
Welcome to this beautiful 3-bedroom, 2-bathroom home offering 1,216 sq. ft. of functional living space. This home offers a modern open-concept layout perfect for both daily living and entertaining. The kitchen flows into the living and dining areas. Enjoy outdoor living in this fully fenced backyard. Don't miss your chance to own this MOVE-IN-READY home in a welcoming neighborhood. Schedule your
Carmen Mendoza Windermere Group One Hermiston
