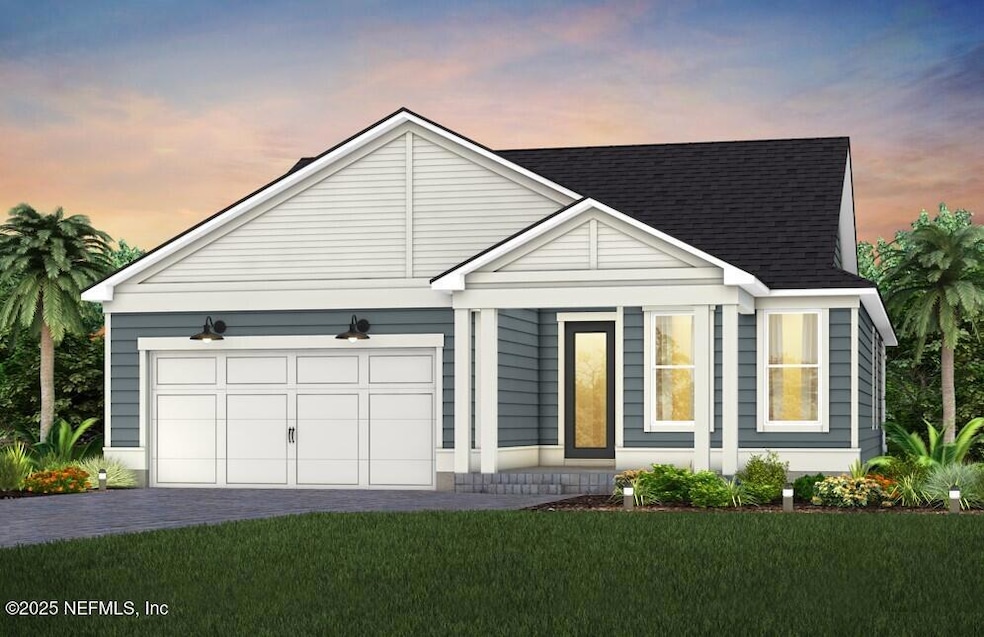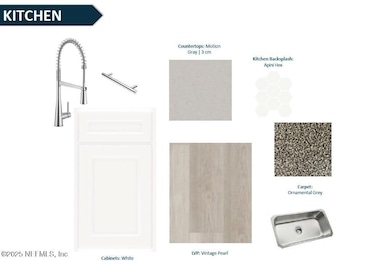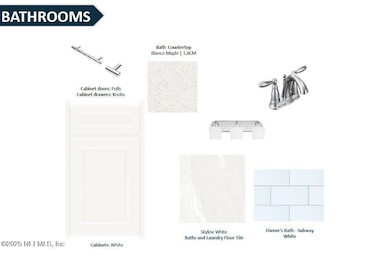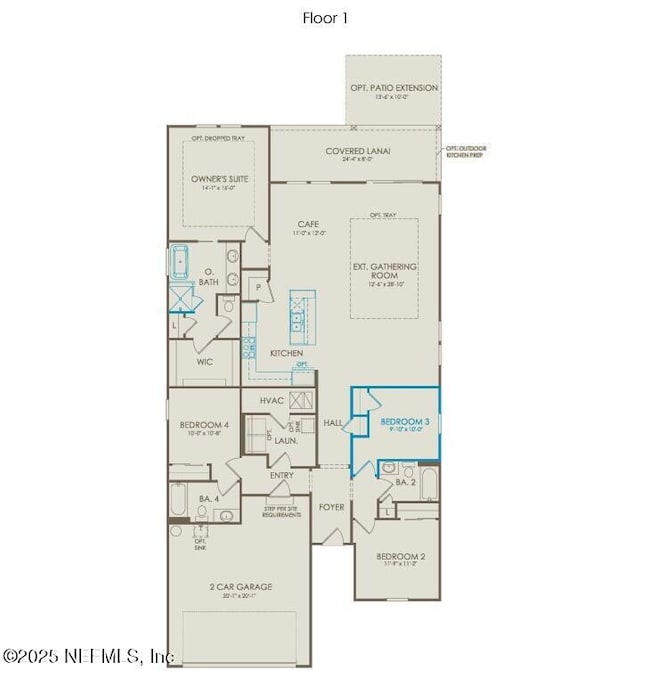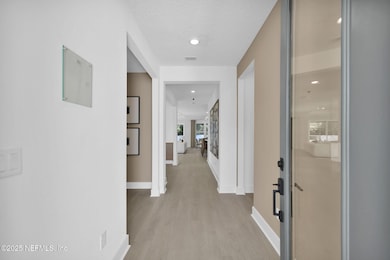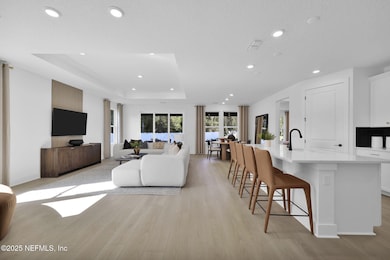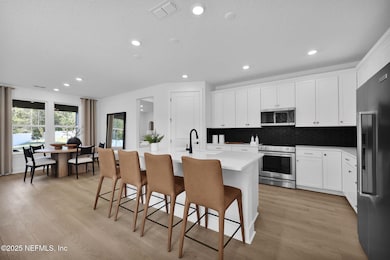517 Peppervine Way Yulee, FL 32097
Wildlight NeighborhoodEstimated payment $3,191/month
Highlights
- Under Construction
- Views of Trees
- Children's Pool
- Yulee Elementary School Rated A-
- Open Floorplan
- Rear Porch
About This Home
Step into the Mystique, a home designed in our Lakehouse Elevation on a preserve homesite. This spacious Open-Concept design includes 4 Bedrooms, 3 Bathrooms, and Luxury Vinyl Plank flooring throughout the main living areas. The Gourmet Kitchen is the centerpiece of the home, featuring built-in Stainless Steel Whirlpool Appliances, a Wood Hood, White Cabinetry, a White Hex Backsplash, Quartz Countertops, and a large center Island that's ideal for both cooking and gathering. The Gathering Room boasts an elegant Tray Ceiling and transitions effortlessly into a cozy Café and Covered Lanai. The Owner's Suite is complete with a spa-inspired En Suite Bath featuring a Dual-Sink Vanity with Soft-Close Cabinets, a Walk-In Glass-Enclosed Shower, and a spacious Walk-In Closet. Additional features include a Laundry Room Sink, a Smart Home Package, and numerous thoughtfully curated upgrades throughout. Tour today and see for yourself why the Mystique is the ideal place to call home.
Listing Agent
PULTE REALTY OF NORTH FLORIDA, LLC. License #3418223 Listed on: 11/06/2025

Home Details
Home Type
- Single Family
Year Built
- Built in 2025 | Under Construction
HOA Fees
- $104 Monthly HOA Fees
Parking
- 2 Car Garage
- Garage Door Opener
Home Design
- Wood Frame Construction
- Shingle Roof
Interior Spaces
- 2,139 Sq Ft Home
- 1-Story Property
- Open Floorplan
- Views of Trees
Kitchen
- Gas Oven
- Gas Cooktop
- Microwave
- Dishwasher
- Kitchen Island
Flooring
- Carpet
- Tile
- Vinyl
Bedrooms and Bathrooms
- 4 Bedrooms
- Walk-In Closet
- 3 Full Bathrooms
- Low Flow Plumbing Fixtures
- Bathtub With Separate Shower Stall
Laundry
- Laundry Room
- Sink Near Laundry
- Washer and Gas Dryer Hookup
Home Security
- Smart Home
- Smart Thermostat
Utilities
- Central Air
- Heat Pump System
- 200+ Amp Service
- Tankless Water Heater
Additional Features
- Rear Porch
- Front and Back Yard Sprinklers
Listing and Financial Details
- Assessor Parcel Number 503N27101000150000
Community Details
Overview
- Westerly Park Subdivision
Recreation
- Community Playground
- Children's Pool
- Park
Map
Home Values in the Area
Average Home Value in this Area
Property History
| Date | Event | Price | List to Sale | Price per Sq Ft |
|---|---|---|---|---|
| 11/06/2025 11/06/25 | For Sale | $493,000 | -- | $230 / Sq Ft |
Source: realMLS (Northeast Florida Multiple Listing Service)
MLS Number: 2116784
- 488 Peppervine Way
- 493 Peppervine Way
- 525 Peppervine Way
- 862 Ecliptic Loop
- 279 Westerly Dr
- 583 Buttonwood Loop
- 117 Redbud Ln
- 638 Ecliptic Loop
- 918 Floco Ave
- 614 Ecliptic Loop
- 261 Ecliptic Loop
- 323 Sweetgum St
- 417 Slash Pine Place
- Crescent Plan at Forest Park at Wildlight
- Alexander Plan at Forest Park at Wildlight
- Hudson Plan at Forest Park at Wildlight
- 301 Ecliptic Loop
- 305 Whitby Dr
- 549 Wildlight Ave
- 117 Redbud Ln
- 205 Daydream Ave
- 244 Daydream Ave
- 125 Daydream Ave
- 516 Stillwater Ln
- 74700 Mills Preserve Cir
- 8701 Hillpointe Cir
- 76134 Tideview Ln
- 76383 Timbercreek Blvd
- 76191 Long Pond Loop
- 75177 Brookwood Dr
- 76384 Deerwood Dr
- 86013 Club Car Place
- 75097 Morning Glen Ct
- 86186 Mainline Rd
- 86106 Railway Place
- 65445 River Glen Pkwy
- 66103 Edgewater Dr
