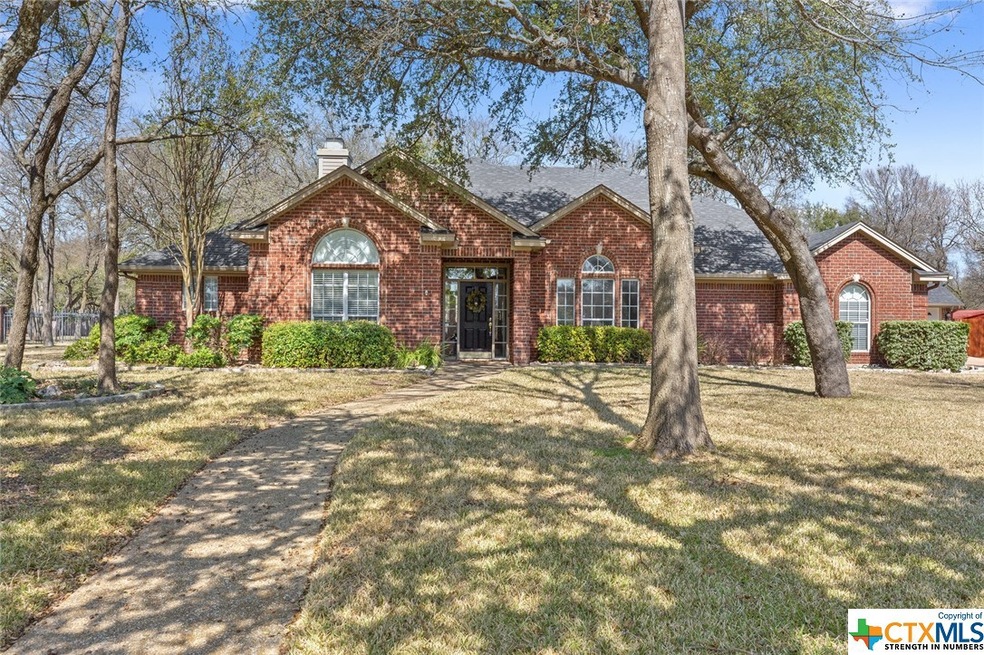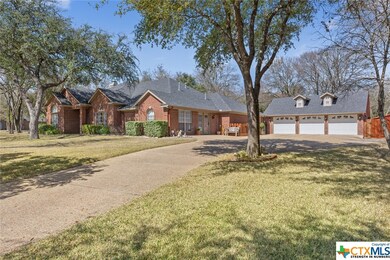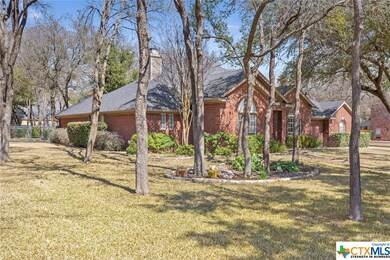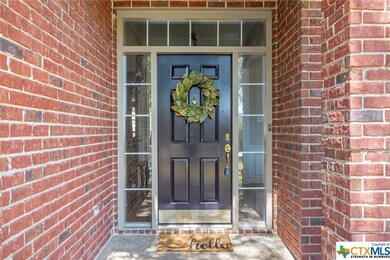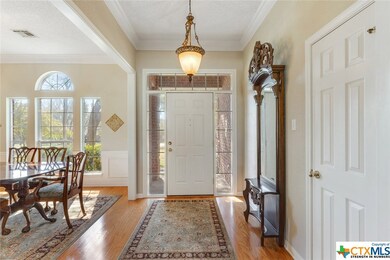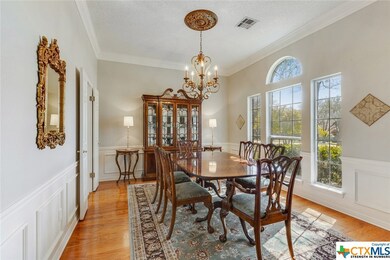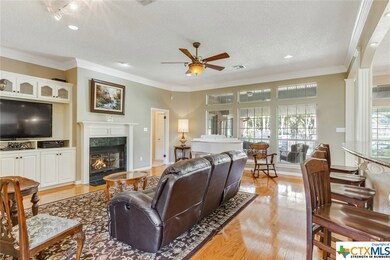
517 Riverwood Dr Belton, TX 76513
North Belton NeighborhoodHighlights
- 1 Acre Lot
- Custom Closet System
- Traditional Architecture
- Sparta Elementary School Rated A-
- Mature Trees
- Wood Flooring
About This Home
As of May 2020This house situated on a large, corner, 1-acre lot surrounded my mature trees in River Place Estates has it all! The large kitchen has white cabinets, granite countertops, double ovens, and a built in wine fridge. It is open to the living room, which has a cozy fireplace and large windows that let in tons of light. Master Bedroom Opens to the back yard and has a huge master bathroom with walk in shower and separate tub. The mother in law suite is larger than the master bedroom and is equipped with its own AC and Heat to ensure parents or guest are comfortable. The game room and large backyard with outdoor kitchen and fire pit make it perfect for entertaining. The gorgeous 3 car garage opens from the back into the backyard, has a sink and toilet and is plumbed for the addition of an outdoor shower! Don't miss out on this one!
Last Agent to Sell the Property
Taylor Reeves
Magnolia Realty Temple Belton License #0679066 Listed on: 02/27/2020
Last Buyer's Agent
Vista Real Estate Group-Compass RE Texas, LLC License #0662719
Home Details
Home Type
- Single Family
Est. Annual Taxes
- $11,276
Year Built
- Built in 1994
Lot Details
- 1 Acre Lot
- Wrought Iron Fence
- Corner Lot
- Mature Trees
HOA Fees
- $10 Monthly HOA Fees
Parking
- 3 Car Garage
- Garage Door Opener
Home Design
- Traditional Architecture
- Brick Exterior Construction
- Slab Foundation
- Masonry
Interior Spaces
- 3,351 Sq Ft Home
- Property has 1 Level
- High Ceiling
- Ceiling Fan
- Fireplace
- Window Treatments
- Formal Dining Room
- Game Room
- Inside Utility
- Walkup Attic
Kitchen
- Breakfast Area or Nook
- Open to Family Room
- <<builtInOvenToken>>
- Cooktop<<rangeHoodToken>>
- Dishwasher
- Granite Countertops
- Disposal
Flooring
- Wood
- Carpet
- Tile
Bedrooms and Bathrooms
- 4 Bedrooms
- Split Bedroom Floorplan
- Custom Closet System
- Walk-In Closet
- In-Law or Guest Suite
- Garden Bath
- Walk-in Shower
Laundry
- Laundry Room
- Sink Near Laundry
- Laundry Tub
- Washer and Electric Dryer Hookup
Home Security
- Security System Leased
- Fire and Smoke Detector
Outdoor Features
- Covered patio or porch
Schools
- Sparta Elementary School
- Belton High School
Utilities
- Multiple cooling system units
- Central Heating and Cooling System
- Heating System Uses Natural Gas
- Natural Gas Connected
- Gas Water Heater
- Water Softener is Owned
- High Speed Internet
- Phone Available
- Satellite Dish
- Cable TV Available
Community Details
- Riverplace Association
- River Place Estates Ph I Subdivision
Listing and Financial Details
- Legal Lot and Block 5 / 3
- Assessor Parcel Number 9014
Ownership History
Purchase Details
Home Financials for this Owner
Home Financials are based on the most recent Mortgage that was taken out on this home.Purchase Details
Similar Homes in Belton, TX
Home Values in the Area
Average Home Value in this Area
Purchase History
| Date | Type | Sale Price | Title Company |
|---|---|---|---|
| Vendors Lien | -- | Monteith Abstract & Title Co | |
| Interfamily Deed Transfer | -- | None Available |
Mortgage History
| Date | Status | Loan Amount | Loan Type |
|---|---|---|---|
| Open | $383,600 | New Conventional |
Property History
| Date | Event | Price | Change | Sq Ft Price |
|---|---|---|---|---|
| 07/08/2025 07/08/25 | Price Changed | $670,000 | -1.5% | $204 / Sq Ft |
| 05/16/2025 05/16/25 | Price Changed | $679,900 | -2.9% | $207 / Sq Ft |
| 04/24/2025 04/24/25 | Price Changed | $699,900 | -2.1% | $213 / Sq Ft |
| 04/01/2025 04/01/25 | For Sale | $714,900 | +49.1% | $217 / Sq Ft |
| 05/29/2020 05/29/20 | Sold | -- | -- | -- |
| 04/29/2020 04/29/20 | Pending | -- | -- | -- |
| 02/27/2020 02/27/20 | For Sale | $479,500 | -- | $143 / Sq Ft |
Tax History Compared to Growth
Tax History
| Year | Tax Paid | Tax Assessment Tax Assessment Total Assessment is a certain percentage of the fair market value that is determined by local assessors to be the total taxable value of land and additions on the property. | Land | Improvement |
|---|---|---|---|---|
| 2024 | $11,276 | $615,533 | -- | -- |
| 2023 | $11,187 | $559,575 | $75,000 | $484,575 |
| 2022 | $11,520 | $508,830 | $0 | $0 |
| 2021 | $11,211 | $462,573 | $75,000 | $387,573 |
| 2020 | $11,291 | $440,927 | $75,000 | $365,927 |
| 2019 | $10,811 | $397,777 | $75,000 | $322,777 |
| 2018 | $10,578 | $389,216 | $54,450 | $334,766 |
| 2017 | $9,778 | $382,743 | $54,450 | $328,293 |
| 2016 | $9,126 | $357,223 | $54,450 | $302,773 |
| 2014 | $8,350 | $335,295 | $0 | $0 |
Agents Affiliated with this Home
-
Kirbi Barbosa
K
Seller's Agent in 2025
Kirbi Barbosa
Native Real Estate
(254) 541-9677
2 in this area
85 Total Sales
-
T
Seller's Agent in 2020
Taylor Reeves
Magnolia Realty Temple Belton
-
Rachel Holman
R
Seller Co-Listing Agent in 2020
Rachel Holman
Rachel Holman Real Estate
(254) 231-1089
10 in this area
113 Total Sales
-
Christine Fletcher

Buyer's Agent in 2020
Christine Fletcher
Vista Real Estate Group-Compass RE Texas, LLC
(719) 510-8181
6 in this area
117 Total Sales
Map
Source: Central Texas MLS (CTXMLS)
MLS Number: 400855
APN: 9014
- 518 Riverwood Dr
- 521 Pecos Trail
- 812 Lake Rd
- 3001 Legend Oaks Blvd
- 3003 Legend Oaks Blvd
- 3137 Trinity Dr
- 1012 Pin Oak Dr
- 3008 Legend Oaks Blvd
- 1705 Canyon Springs Dr
- 3205 River Place Dr Unit B
- 3104 Sabine Cove
- 209 Camino Principal
- 3108 River Cove
- 505 Armstrong Dr
- 2320 Limestone Ct
- 2308 Limestone Ct
- 2005 River Run Rd
- 2560 Bluff Cir
- 3209 Loving Cove
- 2105 Red Rock Dr
