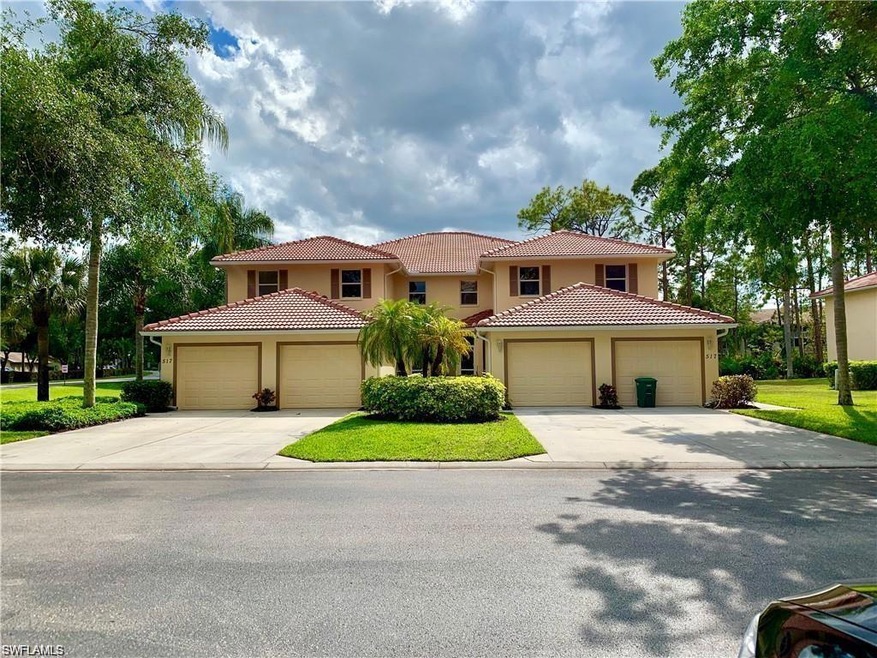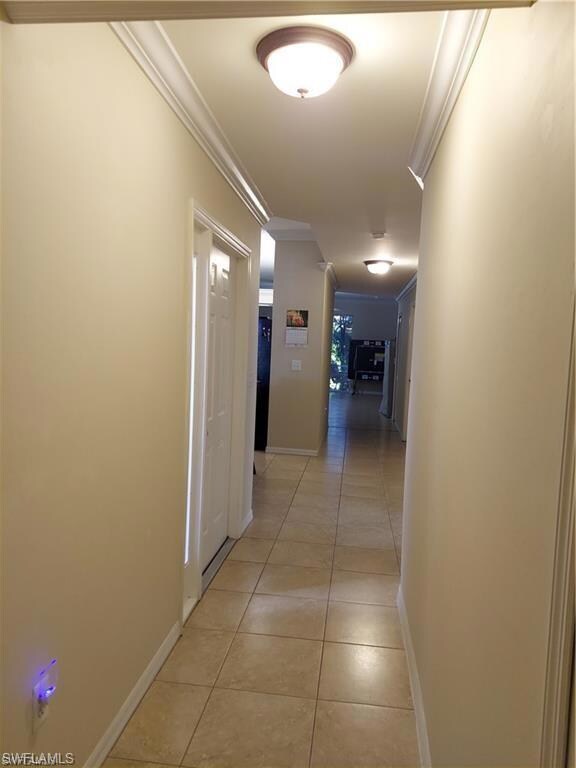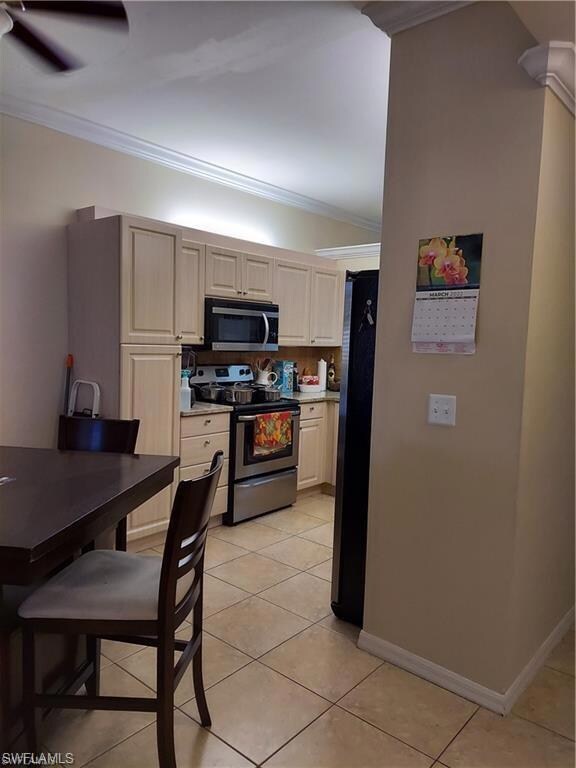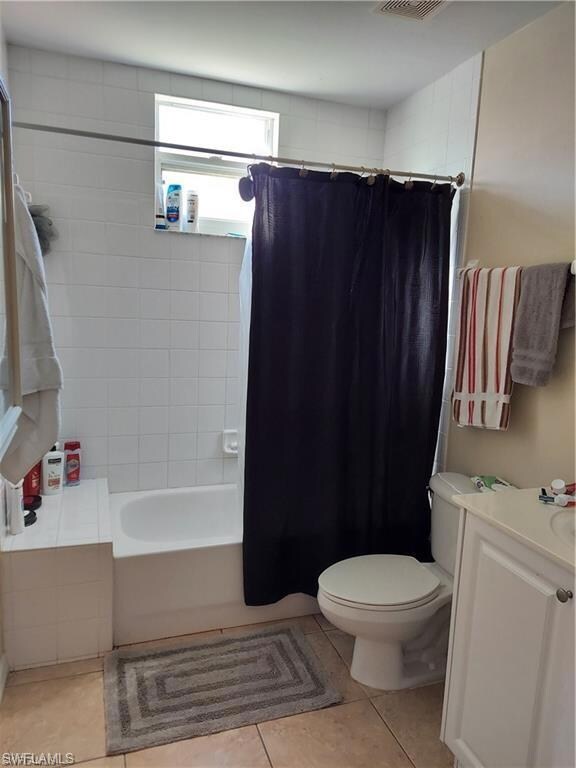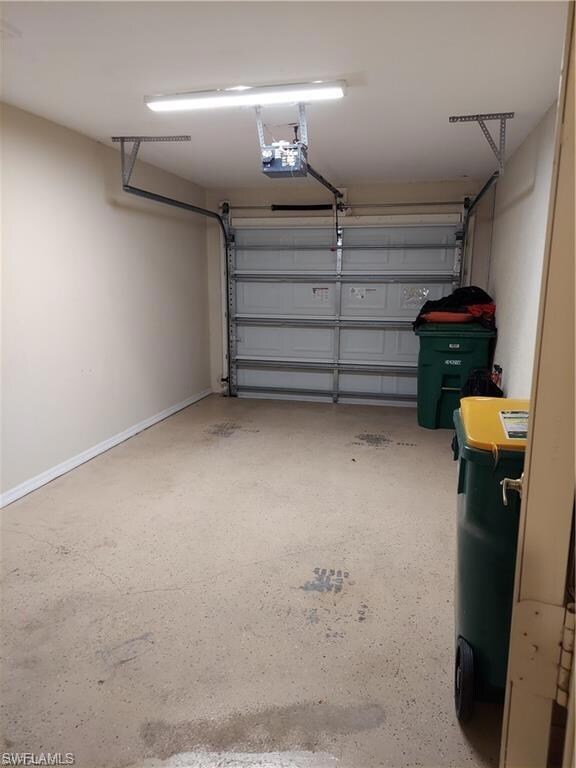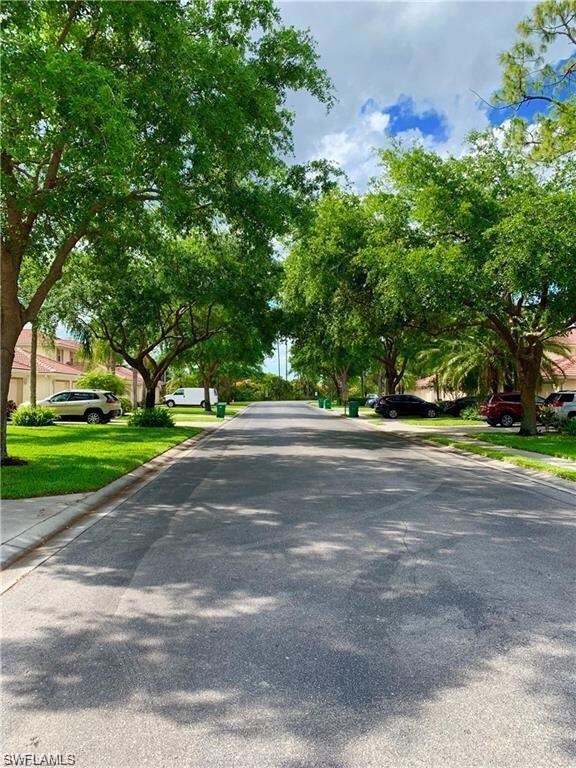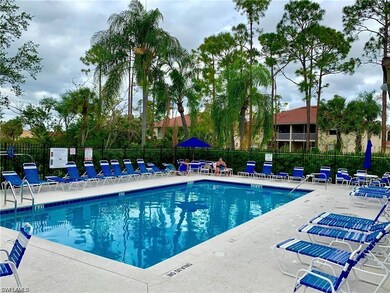517 Robin Hood Cir Unit 102 Naples, FL 34104
Sapphire Lakes NeighborhoodHighlights
- Carriage House
- Cathedral Ceiling
- Tennis Courts
- Clubhouse
- Community Pool
- 1 Car Attached Garage
About This Home
***SHERWOOD***GREAT FAMILY COMMUNITY***CLOSE TO COMMERCIAL CENTERS***CLOSE TO I-75***QUIET LOCATION***Gorgeous first-floor home with attached single garage. 3-bedroom 2 bath 1630 square feet with screen lanai facing preserve with landscape views and community pools. The community is centrally located with easy access to I-75, shopping, and dining, and just minutes to downtown & beaches.***Sorry, the association does not allow pets******Basic Cable, Sewer/Septic, Lawn, and Trash included in rental rate******First, Last, and Security due upon move-in ***
Listing Agent
Premier Property Management License #NAPLES-249529915 Listed on: 05/30/2025
Condo Details
Home Type
- Condominium
Est. Annual Taxes
- $3,421
Year Built
- Built in 2002
Parking
- 1 Car Attached Garage
- Deeded Parking
Home Design
- Carriage House
- Concrete Block With Brick
Interior Spaces
- 1,630 Sq Ft Home
- 2-Story Property
- Cathedral Ceiling
- Ceiling Fan
- Tile Flooring
Kitchen
- Range<<rangeHoodToken>>
- <<microwave>>
- Dishwasher
- Disposal
Bedrooms and Bathrooms
- 3 Bedrooms
- Split Bedroom Floorplan
- Walk-In Closet
- 2 Full Bathrooms
Laundry
- Laundry Room
- Dryer
- Washer
Home Security
Utilities
- Central Heating and Cooling System
- Cable TV Available
Additional Features
- Patio
- South Facing Home
Listing and Financial Details
- Security Deposit $2,495
- Tenant pays for cable, full electric, full telephone, internet access, sewer, water
- The owner pays for lawn care, lawn service, trash removal
- $165 Application Fee
- Assessor Parcel Number 73500004025
- Tax Block 43
Community Details
Overview
- 4 Units
- Low-Rise Condominium
- Sherwood Condos
- Sherwood Community
Amenities
- Community Barbecue Grill
- Clubhouse
Recreation
- Tennis Courts
- Pickleball Courts
- Community Pool
Pet Policy
- No Pets Allowed
Security
- Fire and Smoke Detector
Map
Source: Naples Area Board of REALTORS®
MLS Number: 225051679
APN: 73500004025
- 330 Robin Hood Cir Unit 201
- 360 Robin Hood Cir Unit 102
- 734 Pine Cone Ln
- 280 Robin Hood Cir Unit 101
- 395 Robin Hood Cir Unit 201
- 711 Pine Vale Dr
- 257 Robin Hood Cir Unit 8-103
- 697 Pine Vale Dr
- 240 Robin Hood Cir Unit 102
- 411 Valerie Way Unit 103
- 445 Robin Hood Cir Unit 202
- 209 Robin Hood Cir Unit 104
- 692 Hadley St E
- 7963 Haven Dr Unit 1
- 7823 Regal Heron Cir Unit 303
- 337 Robin Hood Cir Unit 204
- 300 Robin Hood Cir Unit 102
- 280 Robin Hood Cir Unit 102
- 280 Robin Hood Cir Unit 101
- 260 Robin Hood Cir Unit 202
- 241 Robin Hood Cir Unit 204
- 321 Robin Hood Cir Unit 201
- 445 Robin Hood Cir Unit 201
- 445 Robin Hood Cir Unit 202
- 465 Robin Hood Cir Unit 101
- 500 Robin Hood Cir Unit 202
- 733 Hadley St W
- 7819 Regal Heron Cir Unit 8104
- 7815 Regal Heron Cir Unit 306
- 7818 Great Heron Way Unit Blue Heron 105
- 120 Bedzel Cir
- 345 Gabriel Cir Unit 11
- 3250 Magnolia Pond Cir
- 3536 Winifred Row Ln
- 1600 Wellesley Cir
