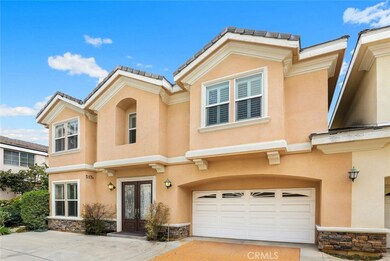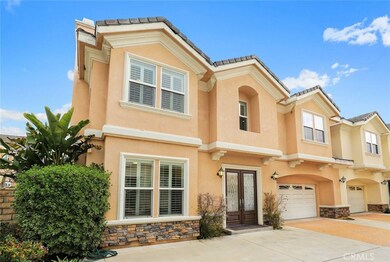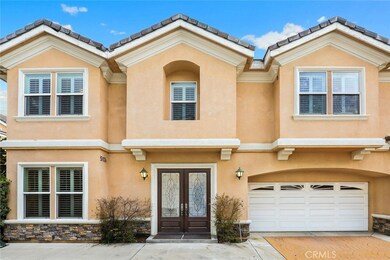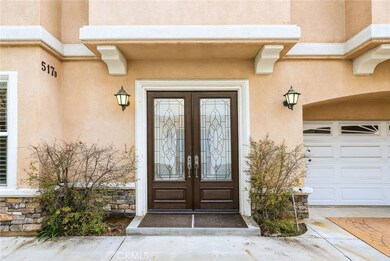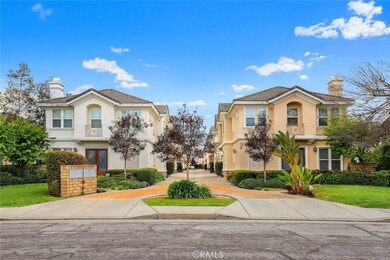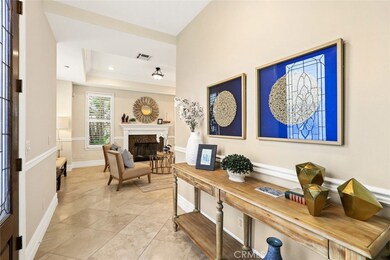
517 S 5th Ave Unit B Arcadia, CA 91006
Highlights
- Primary Bedroom Suite
- 1.09 Acre Lot
- Wood Flooring
- Camino Grove Elementary School Rated A
- Contemporary Architecture
- Loft
About This Home
As of May 2019Charming two stories home has the most desirable south-facing orientation and great curb appeal. This end unit PUD is located in the peaceful and low-density community. With one of the biggest yards in the complex, this luxury yet low key property brings you all the sweetness and comforts to a place called home. Absolutely in the award-wining Arcadia school district. Featuring 3 bedrooms 2.5 bathrooms including a generous size suite and a multi-purpose loft on 2nd floor. Upon entering the double door entry, the living room and the dining area communicate well with the open gourmet kitchen. The open layout gets abundance of natural light and makes inside super bright and airy. Enjoy a fresh breeze in the big private back yard and perfect for relaxing and entertainment. The master bedroom is impressively spacious and on south side, also with a huge walk-in closet inside. Master bathroom offers two side by side sinks, separate shower and a Jacuzzi tub. Other upgrades include newer tile floor on 1st floor, the wood floor throughout the 2nd and stairway, plantation shutters throughout. New painting including all cabinet for inside. A spacious two car garage with plenty of storage space. Sufficient community guest parking. Convenient location near schools, public transportation, parks, restaurants, Westfield Santa Anita mall and easy access to the 10, 210 and 605 freeways. Extremely Motivated seller. Don't miss out on this rare opportunity.
Last Agent to Sell the Property
RE/MAX PREMIER/ARCADIA License #01360246 Listed on: 03/12/2019

Townhouse Details
Home Type
- Townhome
Est. Annual Taxes
- $11,689
Year Built
- Built in 2005 | Remodeled
Lot Details
- No Common Walls
- End Unit
- South Facing Home
- Brick Fence
- Private Yard
HOA Fees
- $123 Monthly HOA Fees
Parking
- 2 Car Attached Garage
- 2 Carport Spaces
- Parking Available
- Two Garage Doors
Home Design
- Contemporary Architecture
- Tile Roof
Interior Spaces
- 1,908 Sq Ft Home
- Crown Molding
- Recessed Lighting
- Double Pane Windows
- Shutters
- Double Door Entry
- Family Room Off Kitchen
- Living Room with Fireplace
- Dining Room
- Loft
- Neighborhood Views
Kitchen
- Open to Family Room
- Kitchen Island
- Granite Countertops
Flooring
- Wood
- Tile
Bedrooms and Bathrooms
- 3 Bedrooms
- All Upper Level Bedrooms
- Primary Bedroom Suite
- Walk-In Closet
- Dual Vanity Sinks in Primary Bathroom
- Soaking Tub
- Walk-in Shower
- Exhaust Fan In Bathroom
Laundry
- Laundry Room
- Laundry in Garage
Home Security
Outdoor Features
- Concrete Porch or Patio
- Exterior Lighting
Utilities
- Central Heating and Cooling System
Listing and Financial Details
- Tax Lot 1
- Tax Tract Number 54040
- Assessor Parcel Number 5779007192
Community Details
Overview
- Master Insurance
- 13 Units
- Valentino Villa HOA
Security
- Carbon Monoxide Detectors
- Fire and Smoke Detector
Ownership History
Purchase Details
Home Financials for this Owner
Home Financials are based on the most recent Mortgage that was taken out on this home.Purchase Details
Home Financials for this Owner
Home Financials are based on the most recent Mortgage that was taken out on this home.Purchase Details
Home Financials for this Owner
Home Financials are based on the most recent Mortgage that was taken out on this home.Similar Homes in Arcadia, CA
Home Values in the Area
Average Home Value in this Area
Purchase History
| Date | Type | Sale Price | Title Company |
|---|---|---|---|
| Grant Deed | $933,000 | Wfg National Title Company | |
| Grant Deed | $815,000 | Lawyers Title | |
| Grant Deed | -- | Stewart Title |
Mortgage History
| Date | Status | Loan Amount | Loan Type |
|---|---|---|---|
| Open | $708,000 | New Conventional | |
| Closed | $712,000 | New Conventional | |
| Closed | $724,000 | New Conventional | |
| Previous Owner | $445,000 | New Conventional | |
| Previous Owner | $200,000 | Purchase Money Mortgage |
Property History
| Date | Event | Price | Change | Sq Ft Price |
|---|---|---|---|---|
| 05/01/2019 05/01/19 | Sold | $933,000 | +6.3% | $489 / Sq Ft |
| 04/02/2019 04/02/19 | Pending | -- | -- | -- |
| 03/12/2019 03/12/19 | For Sale | $878,000 | +7.7% | $460 / Sq Ft |
| 02/25/2016 02/25/16 | Sold | $815,000 | -5.0% | $427 / Sq Ft |
| 01/13/2016 01/13/16 | Pending | -- | -- | -- |
| 11/05/2015 11/05/15 | Price Changed | $858,000 | -3.6% | $450 / Sq Ft |
| 08/07/2015 08/07/15 | For Sale | $890,000 | -- | $466 / Sq Ft |
Tax History Compared to Growth
Tax History
| Year | Tax Paid | Tax Assessment Tax Assessment Total Assessment is a certain percentage of the fair market value that is determined by local assessors to be the total taxable value of land and additions on the property. | Land | Improvement |
|---|---|---|---|---|
| 2025 | $11,689 | $1,040,774 | $690,058 | $350,716 |
| 2024 | $11,689 | $1,020,368 | $676,528 | $343,840 |
| 2023 | $11,444 | $1,000,362 | $663,263 | $337,099 |
| 2022 | $11,069 | $980,748 | $650,258 | $330,490 |
| 2021 | $10,867 | $961,518 | $637,508 | $324,010 |
| 2019 | $729 | $864,882 | $539,305 | $325,577 |
| 2018 | $9,690 | $847,925 | $528,731 | $319,194 |
| 2016 | $9,146 | $792,235 | $452,706 | $339,529 |
| 2015 | $8,987 | $780,335 | $445,906 | $334,429 |
| 2014 | $8,782 | $758,000 | $433,000 | $325,000 |
Agents Affiliated with this Home
-
Rhea Bai

Seller's Agent in 2019
Rhea Bai
RE/MAX
(626) 589-7958
33 in this area
130 Total Sales
-
Chung Ping Wang

Seller's Agent in 2016
Chung Ping Wang
Century 21 Ludecke Inc.
(626) 445-0123
17 in this area
29 Total Sales
-
R
Buyer's Agent in 2016
Robert Giambalvo
Redfin Corporation
Map
Source: California Regional Multiple Listing Service (CRMLS)
MLS Number: WS19046077
APN: 5779-007-192
- 911 Genoa St
- 334 California St Unit D
- 325 E Duarte Rd Unit C
- 586 S 2nd Ave Unit B
- 415 California St Unit D
- 910 S 5th Ave
- 156 El Dorado St Unit B
- 227 California St Unit A
- 819 W Duarte Rd
- 804 Naples St
- 135 Diamond St
- 125 Diamond St Unit H
- 1100 S 4th Ave
- 125 California St Unit B
- 125 California St Unit C
- 145 Bonita St Unit C
- 1417 Monterey Ave
- 519 Connie Rae Way
- 1118 S 4th Ave
- 1118 S 6th Ave

