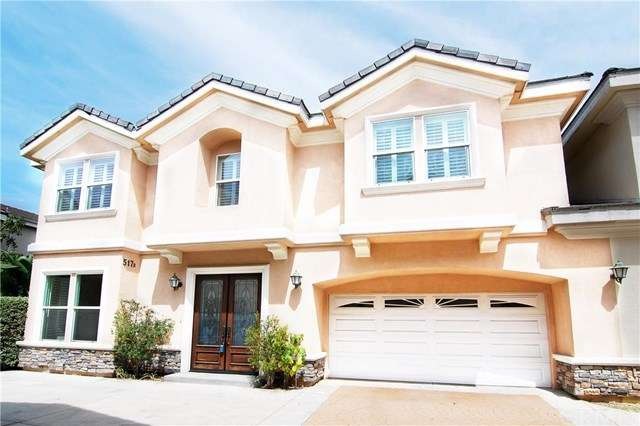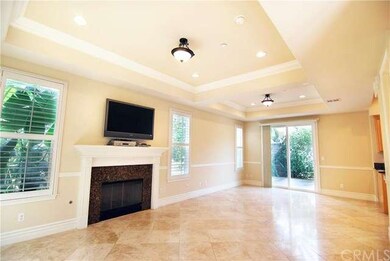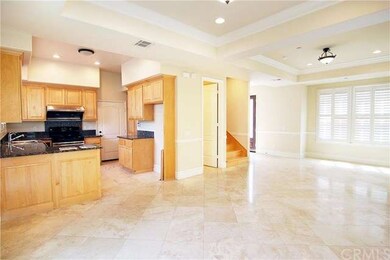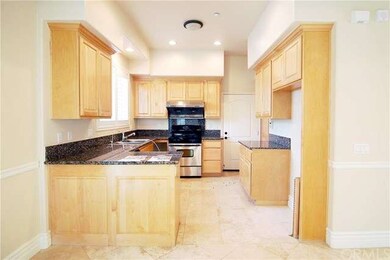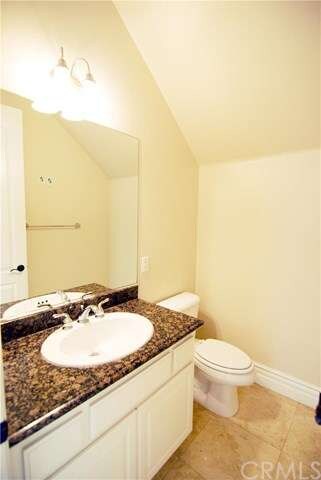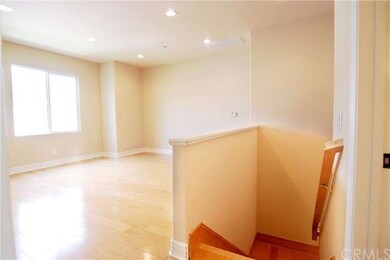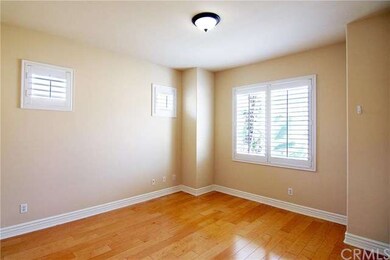
517 S 5th Ave Unit B Arcadia, CA 91006
Highlights
- Primary Bedroom Suite
- 1.09 Acre Lot
- Loft
- Camino Grove Elementary School Rated A
- Wood Flooring
- Granite Countertops
About This Home
As of May 2019Gorgeous detached PUD, end unit. Well-maintained with new interior paint and located in a quiet area. Walking distance to all Arcadia district schools and nearby shopping, restaurants, grocery stores, banks, medical center, library, park, and golf course. This home features double-entry French doors, living room with fireplace, first floor travertine throughout, recessed lighting, crown moldings, dual-paned windows, bright and cozy formal dining room with direct access to the back & side yard, gourmet kitchen with granite countertops, custom-built cabinets, and hardwood floors. Master en Suite with a walk-in closet, office area, muster bathroom with dual sinks, jacuzzi tub, frameless glass stand steam shower, and an open loft. Don't miss this opportunity to own prime real estate!
Last Agent to Sell the Property
Century 21 Ludecke Inc. License #01146991 Listed on: 08/07/2015

Last Buyer's Agent
Robert Giambalvo
Redfin Corporation License #01955817
Property Details
Home Type
- Condominium
Est. Annual Taxes
- $11,689
Year Built
- Built in 2005
HOA Fees
- $123 Monthly HOA Fees
Parking
- 2 Car Attached Garage
- 2 Carport Spaces
- Parking Available
- Two Garage Doors
Home Design
- Planned Development
Interior Spaces
- 1,908 Sq Ft Home
- Crown Molding
- Recessed Lighting
- Entryway
- Living Room with Fireplace
- Dining Room
- Loft
- Granite Countertops
Flooring
- Wood
- Stone
Bedrooms and Bathrooms
- 3 Bedrooms
- All Upper Level Bedrooms
- Primary Bedroom Suite
- Walk-In Closet
Additional Features
- Exterior Lighting
- No Common Walls
- Central Air
Community Details
- 13 Units
Listing and Financial Details
- Tax Lot 1
- Tax Tract Number 54040
- Assessor Parcel Number 5779007192
Ownership History
Purchase Details
Home Financials for this Owner
Home Financials are based on the most recent Mortgage that was taken out on this home.Purchase Details
Home Financials for this Owner
Home Financials are based on the most recent Mortgage that was taken out on this home.Purchase Details
Home Financials for this Owner
Home Financials are based on the most recent Mortgage that was taken out on this home.Similar Homes in the area
Home Values in the Area
Average Home Value in this Area
Purchase History
| Date | Type | Sale Price | Title Company |
|---|---|---|---|
| Grant Deed | $933,000 | Wfg National Title Company | |
| Grant Deed | $815,000 | Lawyers Title | |
| Grant Deed | -- | Stewart Title |
Mortgage History
| Date | Status | Loan Amount | Loan Type |
|---|---|---|---|
| Open | $708,000 | New Conventional | |
| Closed | $712,000 | New Conventional | |
| Closed | $724,000 | New Conventional | |
| Previous Owner | $445,000 | New Conventional | |
| Previous Owner | $200,000 | Purchase Money Mortgage |
Property History
| Date | Event | Price | Change | Sq Ft Price |
|---|---|---|---|---|
| 05/01/2019 05/01/19 | Sold | $933,000 | +6.3% | $489 / Sq Ft |
| 04/02/2019 04/02/19 | Pending | -- | -- | -- |
| 03/12/2019 03/12/19 | For Sale | $878,000 | +7.7% | $460 / Sq Ft |
| 02/25/2016 02/25/16 | Sold | $815,000 | -5.0% | $427 / Sq Ft |
| 01/13/2016 01/13/16 | Pending | -- | -- | -- |
| 11/05/2015 11/05/15 | Price Changed | $858,000 | -3.6% | $450 / Sq Ft |
| 08/07/2015 08/07/15 | For Sale | $890,000 | -- | $466 / Sq Ft |
Tax History Compared to Growth
Tax History
| Year | Tax Paid | Tax Assessment Tax Assessment Total Assessment is a certain percentage of the fair market value that is determined by local assessors to be the total taxable value of land and additions on the property. | Land | Improvement |
|---|---|---|---|---|
| 2025 | $11,689 | $1,040,774 | $690,058 | $350,716 |
| 2024 | $11,689 | $1,020,368 | $676,528 | $343,840 |
| 2023 | $11,444 | $1,000,362 | $663,263 | $337,099 |
| 2022 | $11,069 | $980,748 | $650,258 | $330,490 |
| 2021 | $10,867 | $961,518 | $637,508 | $324,010 |
| 2019 | $729 | $864,882 | $539,305 | $325,577 |
| 2018 | $9,690 | $847,925 | $528,731 | $319,194 |
| 2016 | $9,146 | $792,235 | $452,706 | $339,529 |
| 2015 | $8,987 | $780,335 | $445,906 | $334,429 |
| 2014 | $8,782 | $758,000 | $433,000 | $325,000 |
Agents Affiliated with this Home
-

Seller's Agent in 2019
Rhea Bai
RE/MAX
(626) 589-7958
33 in this area
127 Total Sales
-

Seller's Agent in 2016
Chung Ping Wang
Century 21 Ludecke Inc.
(626) 445-0123
18 in this area
31 Total Sales
-
R
Buyer's Agent in 2016
Robert Giambalvo
Redfin Corporation
Map
Source: California Regional Multiple Listing Service (CRMLS)
MLS Number: AR15174031
APN: 5779-007-192
- 911 Genoa St
- 334 California St Unit D
- 330 California St Unit F
- 929 Diamond St
- 325 E Duarte Rd Unit C
- 586 S 2nd Ave Unit B
- 414 S 2nd Ave Unit D
- 415 California St Unit D
- 910 S 5th Ave
- 156 El Dorado St Unit B
- 709 S 2nd Ave Unit 2
- 150 Diamond St Unit B
- 804 Naples St
- 135 Diamond St
- 1100 S 4th Ave
- 125 California St Unit B
- 125 California St Unit C
- 166 Alta St Unit B
- 519 Connie Rae Way
- 1118 S 4th Ave
