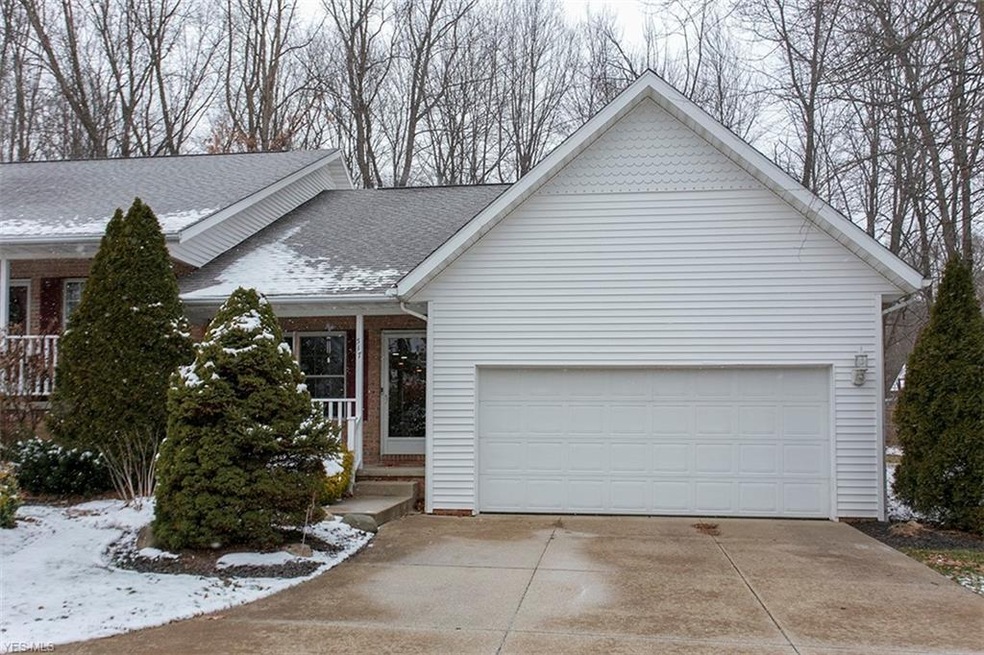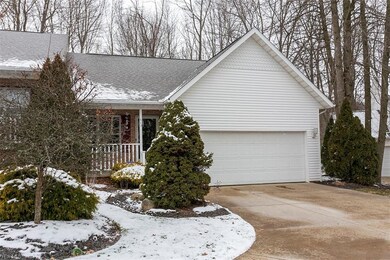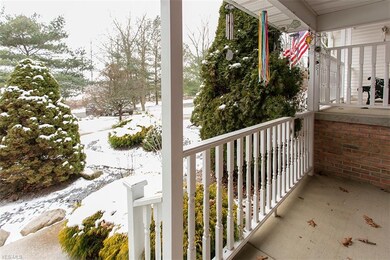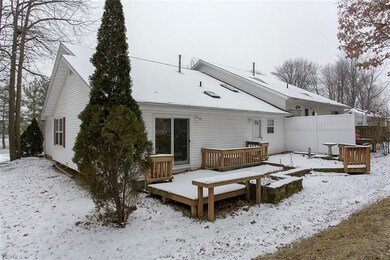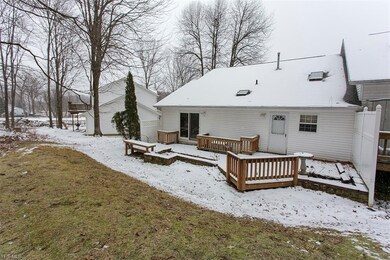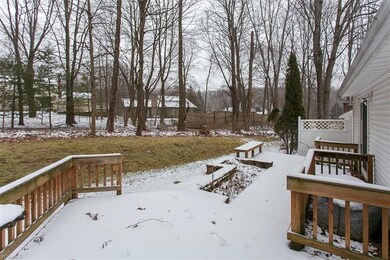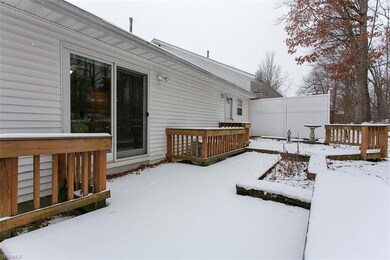
517 S Frank Blvd Unit 3 Akron, OH 44313
Fairlawn Heights NeighborhoodEstimated Value: $199,000 - $241,000
Highlights
- Deck
- 2 Car Attached Garage
- Forced Air Heating and Cooling System
- Porch
About This Home
As of March 2019Well maintained ranch condo conveniently located on the NW side of Akron. Enjoy shopping/dining at the nearby Summit Mall or West Market St or explore nature at Sand Run Metro Park and the Akron Zoo. This well maintained property includes an attached two-car garage, welcoming front porch, and large back deck. The main living and dining areas of this unit are open and spacious with laminate flooring and beautiful crown molding. The updated kitchen features ceramic tile flooring, granite counter tops with under mount sink, and stainless steel appliances. The kitchen also has a skylight, pantry, and access to the back deck. The large master bedroom boasts an ensuite full bathroom with a skylight, a walk-in closet, and additional sliders to the rear deck. Rounding out the main level is a sizable second bedroom with a double closet and another full bathroom. The basement offers additional living space with an expansive rec room, separate office space, and a half bath. Loads of storage space still exists in the unfinished portion of the basement. Among the many updates are the furnace with April Aire (~9yrs) and air conditioner (~6yrs).
Last Agent to Sell the Property
Keller Williams Legacy Group Realty License #2013001988 Listed on: 01/17/2019

Property Details
Home Type
- Condominium
Est. Annual Taxes
- $2,677
Year Built
- Built in 1995
Lot Details
- 1,289
HOA Fees
- $200 Monthly HOA Fees
Home Design
- Brick Exterior Construction
- Asphalt Roof
- Vinyl Construction Material
Interior Spaces
- 1-Story Property
Kitchen
- Built-In Oven
- Range
- Microwave
- Dishwasher
- Disposal
Bedrooms and Bathrooms
- 2 Bedrooms
Finished Basement
- Basement Fills Entire Space Under The House
- Sump Pump
- Crawl Space
Parking
- 2 Car Attached Garage
- Garage Door Opener
Outdoor Features
- Deck
- Porch
Utilities
- Forced Air Heating and Cooling System
- Heating System Uses Gas
Community Details
- Association fees include landscaping, snow removal
- Echo Woods Condo Community
Listing and Financial Details
- Assessor Parcel Number 6860485
Ownership History
Purchase Details
Home Financials for this Owner
Home Financials are based on the most recent Mortgage that was taken out on this home.Purchase Details
Home Financials for this Owner
Home Financials are based on the most recent Mortgage that was taken out on this home.Purchase Details
Home Financials for this Owner
Home Financials are based on the most recent Mortgage that was taken out on this home.Similar Homes in the area
Home Values in the Area
Average Home Value in this Area
Purchase History
| Date | Buyer | Sale Price | Title Company |
|---|---|---|---|
| Krukow Carl H | $132,000 | America Land Title Llc | |
| Pace Frank M | $157,000 | Wigley Title Agency Inc | |
| Echo Woods Development Co Llc | -- | Wigley Title Agency Inc | |
| Leo Kathleen A | $157,000 | First Security Title Corpora |
Mortgage History
| Date | Status | Borrower | Loan Amount |
|---|---|---|---|
| Previous Owner | Krukow Carl H | $125,400 | |
| Previous Owner | Pace Frank M | $115,895 | |
| Previous Owner | Pace Frank M | $125,600 | |
| Previous Owner | Leo Kathleen A | $141,300 | |
| Closed | Pace Frank M | $31,400 |
Property History
| Date | Event | Price | Change | Sq Ft Price |
|---|---|---|---|---|
| 03/29/2019 03/29/19 | Sold | $132,000 | -5.6% | $68 / Sq Ft |
| 02/08/2019 02/08/19 | Pending | -- | -- | -- |
| 01/17/2019 01/17/19 | For Sale | $139,900 | -- | $72 / Sq Ft |
Tax History Compared to Growth
Tax History
| Year | Tax Paid | Tax Assessment Tax Assessment Total Assessment is a certain percentage of the fair market value that is determined by local assessors to be the total taxable value of land and additions on the property. | Land | Improvement |
|---|---|---|---|---|
| 2025 | $3,049 | $58,612 | $6,808 | $51,804 |
| 2024 | $3,049 | $58,612 | $6,808 | $51,804 |
| 2023 | $3,049 | $58,612 | $6,808 | $51,804 |
| 2022 | $2,973 | $44,906 | $5,198 | $39,708 |
| 2021 | $2,977 | $44,906 | $5,198 | $39,708 |
| 2020 | $2,931 | $44,910 | $5,200 | $39,710 |
| 2019 | $2,715 | $46,480 | $5,200 | $41,280 |
| 2018 | $2,677 | $46,480 | $5,200 | $41,280 |
| 2017 | $2,721 | $46,480 | $5,200 | $41,280 |
| 2016 | $2,723 | $46,480 | $5,200 | $41,280 |
| 2015 | $2,721 | $46,480 | $5,200 | $41,280 |
| 2014 | $2,699 | $46,480 | $5,200 | $41,280 |
| 2013 | $2,795 | $48,700 | $5,200 | $43,500 |
Agents Affiliated with this Home
-
Heather Waechter

Seller's Agent in 2019
Heather Waechter
Keller Williams Legacy Group Realty
(419) 565-4696
36 Total Sales
-
Karen Pavlis
K
Seller Co-Listing Agent in 2019
Karen Pavlis
Keller Williams Legacy Group Realty
(330) 327-1506
39 Total Sales
-
Donna Montgomery

Buyer's Agent in 2019
Donna Montgomery
Keller Williams Chervenic Rlty
2 in this area
60 Total Sales
Map
Source: MLS Now
MLS Number: 4061544
APN: 68-60485
- 696 Inverness Rd
- 230 Lownsdale Ave
- 2423 Audubon Rd
- 2449 Audubon Rd
- 2174 Ayers Ave
- 2298 Boughton Dr
- 1924 Auten Dr
- 173 Hampshire Rd
- 2018 Lorena Ave
- 1917 Northgate Cir
- 721 Pebblecreek Dr
- 2443 Ridgewood Rd
- 2471 Brice Rd
- 48 S Wheaton Rd
- 2319 Chatham Rd
- 37 Quaker Ridge Dr
- 56 Southwood Rd
- V/L Idlewood Ave
- 85 Goodhue Dr
- 839 White Pond Dr
- 517 S Frank Blvd Unit 3
- 519 S Frank Blvd Unit 4
- 509 S Frank Blvd
- 527 S Frank Blvd Unit 5
- 507 S Frank Blvd
- 507 S Frank Blvd
- 529 S Frank Blvd Unit 6
- 768 Inverness Rd
- 560 W Fairlawn Blvd
- 750 Inverness Rd
- 778 Inverness Rd
- 537 Wembley Dr
- 523 Wembley Dr
- 740 Inverness Rd
- 730 Inverness Rd
- 534 W Fairlawn Blvd
- 473 S Frank Blvd Unit 475
- 550 Wembley Dr
- 741 Inverness Rd
- 555 W Fairlawn Blvd
