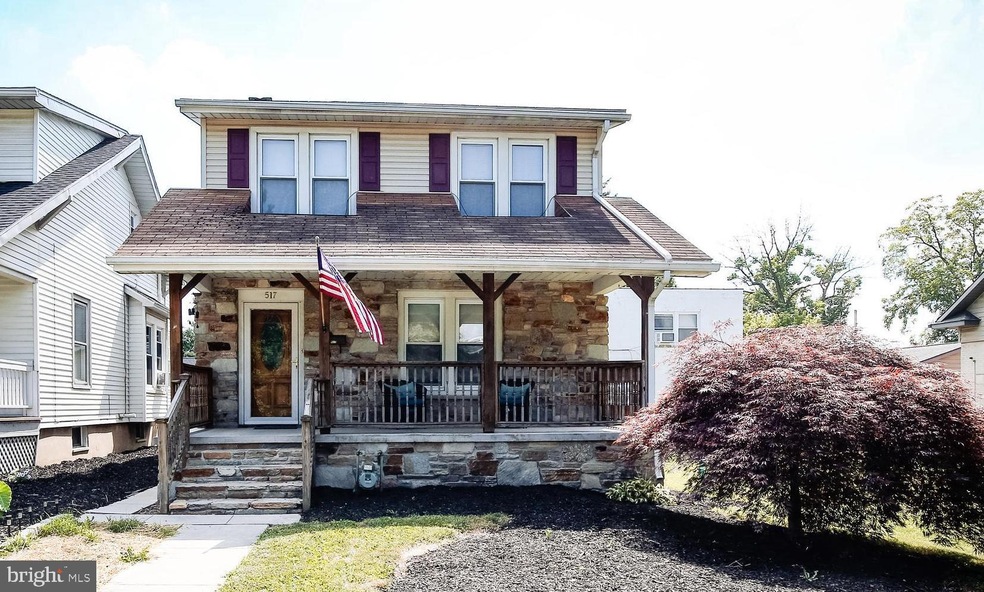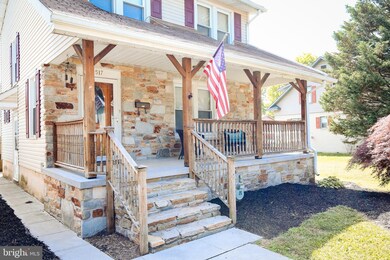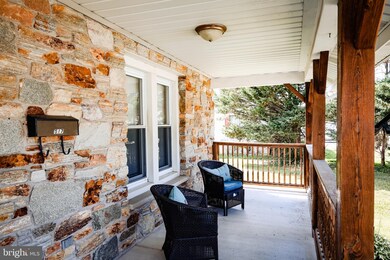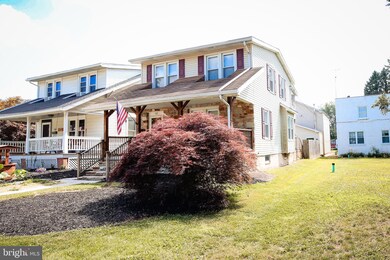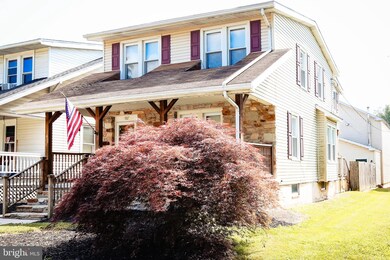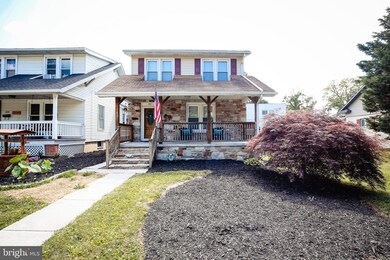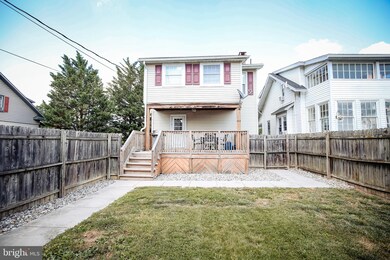
517 S Franklin St Hanover, PA 17331
Estimated Value: $197,000 - $274,000
Highlights
- Cape Cod Architecture
- No HOA
- Porch
- Deck
- 2 Car Detached Garage
- Oversized Parking
About This Home
As of September 2020Honey, I'm home! This charming stone cape cod will make you feel like home from the minute you walk up the front walk and onto the covered front porch. Perfectly located in South Western school district, yet walking distance to downtown shops and restaurants. Hardwood floors, open staircase and dining room window seat add to the endearment of this home. The backyard is perfect for outdoor grilling and evening relaxation with a covered porch, privacy fence and a space for fire pit. New roof in 2000, new hot water heater and stainless steel refrigerator and stove within the last year. If the house alone doesn't get you, the detached garage will! This garage has it all. The perfect workshop for the guy/gal who loves to build! Garage has heat source, so really can be an extension of your home. Over-sized two garage with a finished rec room/man cave upstairs! What a great space for entertaining! The second story has an access door for hoisting those heavy items in and out. 24X24 second floor could potentially be finished into a studio apartment. The possibilities for this entire space are endless. All you need is a vision.
Last Agent to Sell the Property
Cummings & Co. Realtors License #RS337641 Listed on: 07/17/2020

Home Details
Home Type
- Single Family
Est. Annual Taxes
- $2,835
Year Built
- Built in 1920
Lot Details
- 4,500 Sq Ft Lot
Parking
- 2 Car Detached Garage
- Oversized Parking
- Parking Storage or Cabinetry
- Alley Access
- Rear-Facing Garage
- Garage Door Opener
- On-Street Parking
Home Design
- Cape Cod Architecture
- Aluminum Siding
- Vinyl Siding
Interior Spaces
- 1,107 Sq Ft Home
- Property has 2 Levels
- Living Room
- Dining Room
- Basement Fills Entire Space Under The House
Bedrooms and Bathrooms
- 3 Bedrooms
- 1 Full Bathroom
Outdoor Features
- Deck
- Porch
Utilities
- Forced Air Heating and Cooling System
- Cooling System Utilizes Natural Gas
- Natural Gas Water Heater
Community Details
- No Home Owners Association
Listing and Financial Details
- Tax Lot 0237
- Assessor Parcel Number 44-000-03-0237-00-00000
Ownership History
Purchase Details
Home Financials for this Owner
Home Financials are based on the most recent Mortgage that was taken out on this home.Purchase Details
Home Financials for this Owner
Home Financials are based on the most recent Mortgage that was taken out on this home.Purchase Details
Home Financials for this Owner
Home Financials are based on the most recent Mortgage that was taken out on this home.Purchase Details
Similar Homes in Hanover, PA
Home Values in the Area
Average Home Value in this Area
Purchase History
| Date | Buyer | Sale Price | Title Company |
|---|---|---|---|
| Youngbar Brandon K | $186,900 | Lakeside Title Company | |
| Britcher Shawn M | $161,000 | None Available | |
| Fuhrman Wade A | $153,000 | -- | |
| Wentz Randy L | $45,000 | -- |
Mortgage History
| Date | Status | Borrower | Loan Amount |
|---|---|---|---|
| Open | Youngbar Brandon K | $181,293 | |
| Previous Owner | Britcher Shawn M | $158,083 | |
| Previous Owner | Fuhrman Wade A | $156,200 | |
| Previous Owner | Fuhrman Wade A | $175,000 | |
| Previous Owner | Fuhrman Wade A | $172,000 | |
| Previous Owner | Fuhrman Wade A | $137,700 |
Property History
| Date | Event | Price | Change | Sq Ft Price |
|---|---|---|---|---|
| 09/25/2020 09/25/20 | Sold | $186,900 | 0.0% | $169 / Sq Ft |
| 07/29/2020 07/29/20 | Pending | -- | -- | -- |
| 07/17/2020 07/17/20 | For Sale | $186,900 | 0.0% | $169 / Sq Ft |
| 07/14/2020 07/14/20 | Price Changed | $186,900 | -- | $169 / Sq Ft |
Tax History Compared to Growth
Tax History
| Year | Tax Paid | Tax Assessment Tax Assessment Total Assessment is a certain percentage of the fair market value that is determined by local assessors to be the total taxable value of land and additions on the property. | Land | Improvement |
|---|---|---|---|---|
| 2025 | $3,120 | $92,590 | $26,870 | $65,720 |
| 2024 | $3,120 | $92,590 | $26,870 | $65,720 |
| 2023 | $3,065 | $92,590 | $26,870 | $65,720 |
| 2022 | $2,999 | $92,590 | $26,870 | $65,720 |
| 2021 | $2,835 | $92,590 | $26,870 | $65,720 |
| 2020 | $2,835 | $92,590 | $26,870 | $65,720 |
| 2019 | $2,780 | $92,590 | $26,870 | $65,720 |
| 2018 | $2,744 | $92,590 | $26,870 | $65,720 |
| 2017 | $2,680 | $92,590 | $26,870 | $65,720 |
| 2016 | $0 | $92,590 | $26,870 | $65,720 |
| 2015 | -- | $92,590 | $26,870 | $65,720 |
| 2014 | -- | $92,590 | $26,870 | $65,720 |
Agents Affiliated with this Home
-
Gail Schuchart

Seller's Agent in 2020
Gail Schuchart
Cummings & Co. Realtors
(717) 900-5990
12 in this area
68 Total Sales
-
Melinda Jones
M
Buyer's Agent in 2020
Melinda Jones
Keller Williams Keystone Realty
(717) 634-5921
2 in this area
18 Total Sales
Map
Source: Bright MLS
MLS Number: PAYK141396
APN: 44-000-03-0237.00-00000
- 51 W Granger St
- 533 Baltimore St
- 536 S Franklin St
- 542 S Franklin St
- 399 R Beck Mill Rd
- 589 Mcallister St
- 522 Hammond Ave
- 426 Manor St
- 505 Boundary Ave
- 5 Carson Ave
- 140 Baltimore St
- 515 W Hanover St
- 407 Wirt Ave
- 210 Charles Ave
- 239 Piedmont Way
- 514 Hartman Ave
- 537 Baer Ave
- 245 247 Baer Ave
- 661 Hartman Ave
- 645 Fulton St
- 517 S Franklin St
- 519 S Franklin St
- 511 S Franklin St
- 523 S Franklin St
- 525 S Franklin St
- 451 S Franklin St
- 449 S Franklin St
- 529 S Franklin St
- 200 Oliver St
- 447 S Franklin St
- 514 S Franklin St
- 512 S Franklin St
- 520 S Franklin St Unit ST
- 201 Oliver St
- 528 S Franklin St
- 508 S Franklin St
- W Granger St
- 445 S Franklin St
- 506 S Franklin St
- 504 S Franklin St
