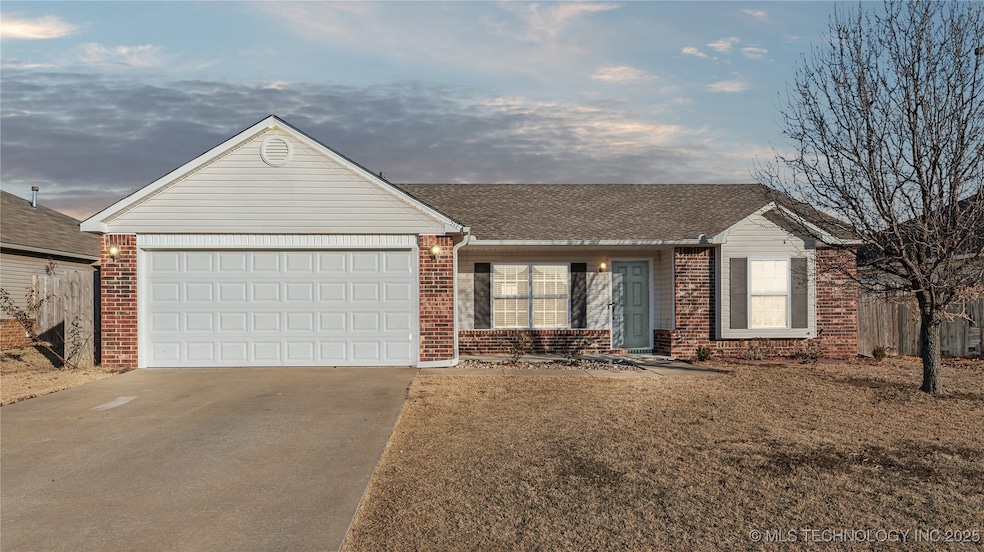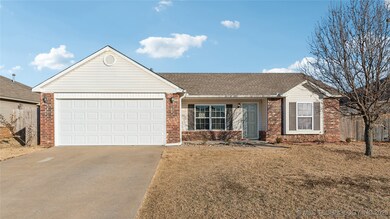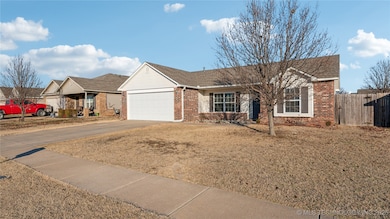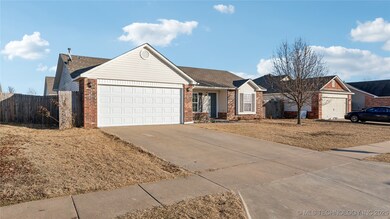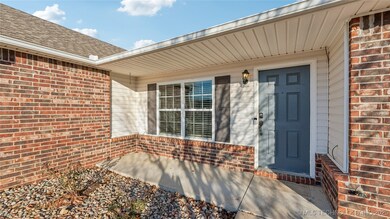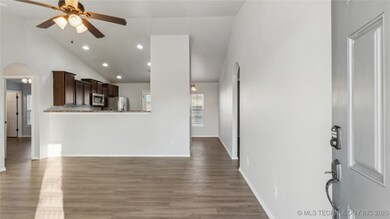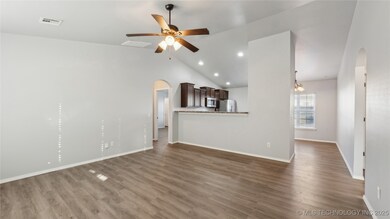
517 S Shawnee St Skiatook, OK 74070
Highlights
- Newly Remodeled
- Covered patio or porch
- Tile Flooring
- Vaulted Ceiling
- 2 Car Attached Garage
- Zoned Heating and Cooling
About This Home
As of May 2025This well-maintained home features a bright, open floor plan w/ vaulted ceilings, creating a spacious and inviting atmosphere. 3 bed, 2 baths, the home offers plenty of room for everyday living. The kitchen comes with lots of cabinets and a pantry for extra storage. Fresh interior paint throughout gives the home a clean new feel. You'll also love the large laundry room that adds extra convenience. Step outside to the fully fenced yard, providing a private space for relaxing or entertaining. Plus, there's a 2-car garage offering both parking and additional storage. This home is a perfect blend of comfort and functionality. Don't miss this opportunity to own your new home!
Last Agent to Sell the Property
Platinum Realty, LLC. License #171540 Listed on: 03/25/2025
Home Details
Home Type
- Single Family
Est. Annual Taxes
- $1,420
Year Built
- Built in 2010 | Newly Remodeled
Lot Details
- 6,921 Sq Ft Lot
- West Facing Home
- Property is Fully Fenced
- Privacy Fence
HOA Fees
- $10 Monthly HOA Fees
Parking
- 2 Car Attached Garage
Home Design
- Brick Exterior Construction
- Slab Foundation
- Wood Frame Construction
- Fiberglass Roof
- Vinyl Siding
- Asphalt
Interior Spaces
- 1,231 Sq Ft Home
- 1-Story Property
- Vaulted Ceiling
- Ceiling Fan
- Vinyl Clad Windows
- Fire and Smoke Detector
- Washer and Electric Dryer Hookup
Kitchen
- Oven
- Range
- Microwave
- Dishwasher
- Laminate Countertops
Flooring
- Tile
- Vinyl Plank
Bedrooms and Bathrooms
- 3 Bedrooms
- 2 Full Bathrooms
Outdoor Features
- Covered patio or porch
Schools
- Skiatook Elementary School
- Skiatook High School
Utilities
- Zoned Heating and Cooling
- Heating System Uses Gas
- Gas Water Heater
- Phone Available
Community Details
- The Crossing In Skiatook Subdivision
Ownership History
Purchase Details
Home Financials for this Owner
Home Financials are based on the most recent Mortgage that was taken out on this home.Purchase Details
Home Financials for this Owner
Home Financials are based on the most recent Mortgage that was taken out on this home.Purchase Details
Home Financials for this Owner
Home Financials are based on the most recent Mortgage that was taken out on this home.Purchase Details
Home Financials for this Owner
Home Financials are based on the most recent Mortgage that was taken out on this home.Purchase Details
Home Financials for this Owner
Home Financials are based on the most recent Mortgage that was taken out on this home.Similar Homes in Skiatook, OK
Home Values in the Area
Average Home Value in this Area
Purchase History
| Date | Type | Sale Price | Title Company |
|---|---|---|---|
| Warranty Deed | $205,000 | Titan Title & Closing | |
| Warranty Deed | $188,000 | First American Title | |
| Warranty Deed | $107,500 | First American Title | |
| Warranty Deed | $108,500 | First American Title | |
| Warranty Deed | $121,500 | None Avilabale |
Mortgage History
| Date | Status | Loan Amount | Loan Type |
|---|---|---|---|
| Open | $205,000 | VA | |
| Previous Owner | $184,594 | FHA | |
| Previous Owner | $119,920 | Commercial | |
| Previous Owner | $125,167 | VA |
Property History
| Date | Event | Price | Change | Sq Ft Price |
|---|---|---|---|---|
| 05/02/2025 05/02/25 | Sold | $205,000 | +2.6% | $167 / Sq Ft |
| 04/03/2025 04/03/25 | Pending | -- | -- | -- |
| 04/01/2025 04/01/25 | For Sale | $199,900 | +86.0% | $162 / Sq Ft |
| 02/07/2020 02/07/20 | Sold | $107,500 | -8.9% | -- |
| 12/18/2019 12/18/19 | Pending | -- | -- | -- |
| 12/18/2019 12/18/19 | For Sale | $118,000 | -- | -- |
Tax History Compared to Growth
Tax History
| Year | Tax Paid | Tax Assessment Tax Assessment Total Assessment is a certain percentage of the fair market value that is determined by local assessors to be the total taxable value of land and additions on the property. | Land | Improvement |
|---|---|---|---|---|
| 2024 | $1,420 | $14,222 | $2,040 | $12,182 |
| 2023 | $1,420 | $14,222 | $2,040 | $12,182 |
| 2022 | $1,409 | $14,222 | $2,040 | $12,182 |
| 2021 | $1,413 | $14,222 | $2,040 | $12,182 |
| 2020 | $1,422 | $14,222 | $2,040 | $12,182 |
| 2019 | $1,440 | $14,222 | $2,040 | $12,182 |
| 2018 | $1,434 | $14,222 | $2,040 | $12,182 |
| 2017 | $1,411 | $13,795 | $2,040 | $11,755 |
| 2016 | $1,413 | $13,765 | $2,040 | $11,725 |
| 2015 | $1,369 | $13,435 | $2,040 | $11,395 |
| 2014 | $1,338 | $13,812 | $2,040 | $11,772 |
| 2013 | $1,279 | $13,206 | $2,040 | $11,166 |
Agents Affiliated with this Home
-
Angel Wisnoskie

Seller's Agent in 2025
Angel Wisnoskie
Platinum Realty, LLC.
(918) 855-9067
27 in this area
89 Total Sales
-
Cheyanne Tsaras

Buyer's Agent in 2025
Cheyanne Tsaras
Sheffield Realty
(918) 392-0900
1 in this area
54 Total Sales
-
Sarah Tucker

Buyer's Agent in 2020
Sarah Tucker
RE/MAX
(918) 289-9918
21 in this area
50 Total Sales
Map
Source: MLS Technology
MLS Number: 2512342
APN: 570075628
- 510 S Creek St
- 505 S Creek St
- 614 S Seminole St
- 1943 W 163rd St N
- 313 S Fairfax Ave
- 0 W 4th St Unit 2510752
- 3605 W Beech St
- 3601 W Chestnut
- 7 S Lenapah Ave
- 11 N Lenapah St
- 6 N Lenapah St
- 8 N Lenapah Ave
- 6 N Lenapah Ave
- 8 N Lenapah St
- 1007 W Beech St
- 7 SE Lenapah St
- 1207 S Mockingbird Ln
- 4231 W 4th St
- 4242 W Village Park Dr
- 11 SE Lenapah St
