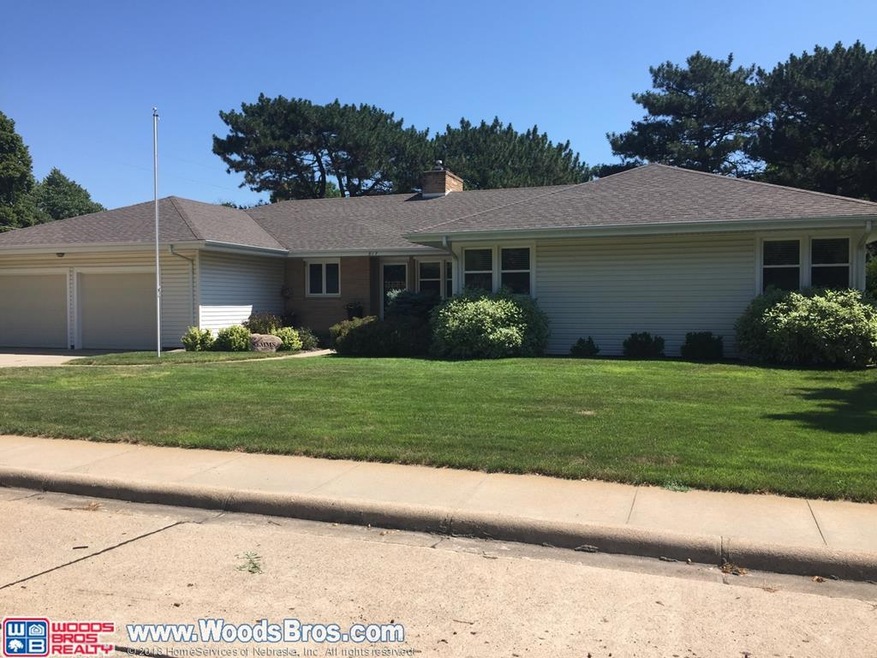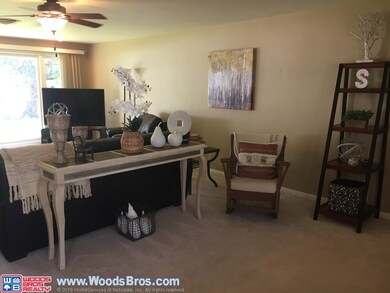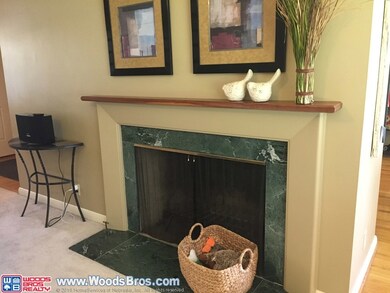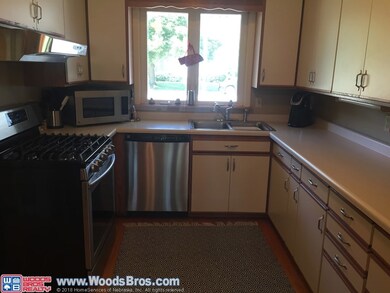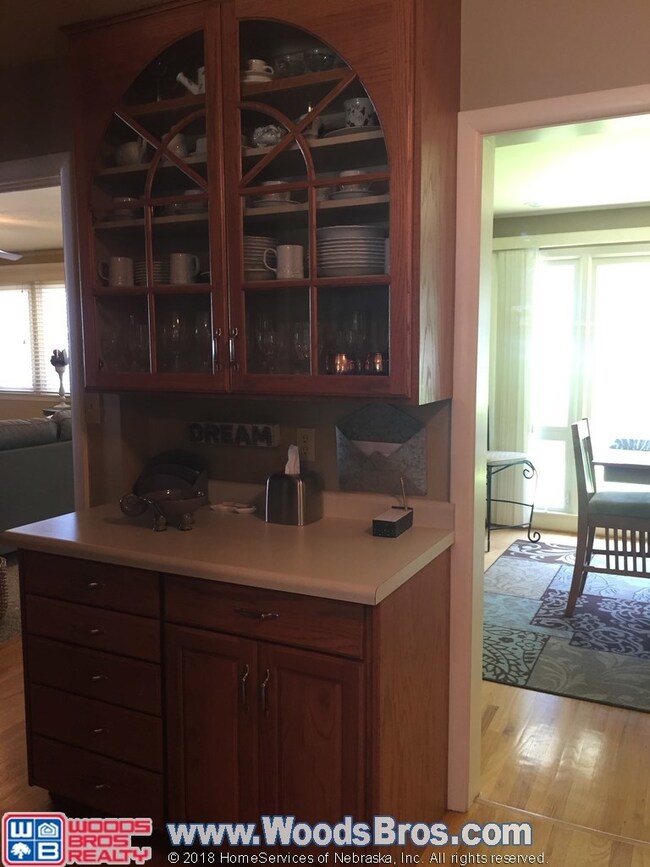
517 S Tilden St Grand Island, NE 68803
Estimated Value: $310,044 - $394,000
Highlights
- Ranch Style House
- Formal Dining Room
- Brick or Stone Mason
- Wood Flooring
- 2 Car Attached Garage
- Humidifier
About This Home
As of September 2018Beautiful 2,417 sq ft (on the main) ranch style home with loads of charm! 3 main floor bds, 3 baths, dining room, family room, & laundry. The living room has a huge picture window with a nice view, and w/b fireplace, some wood floors throughout the main and tons of builtin storage. Partial basement with 2 potential bedrooms & 3/4 bath. New HVAC, fenced yard, UGS, & 2 car att gar, roof new 7-2018.
Last Agent to Sell the Property
Woods Bros Realty License #20030069 Listed on: 07/20/2018

Home Details
Home Type
- Single Family
Est. Annual Taxes
- $4,630
Year Built
- Built in 1950
Lot Details
- 0.32 Acre Lot
- Lot Dimensions are 106 x 132
- Chain Link Fence
- Landscaped
- Sprinklers on Timer
- Property is zoned R2
Parking
- 2 Car Attached Garage
- Garage Door Opener
Home Design
- Ranch Style House
- Brick or Stone Mason
- Frame Construction
- Composition Roof
- Vinyl Siding
Interior Spaces
- 2,417 Sq Ft Home
- Wood Burning Fireplace
- Window Treatments
- Formal Dining Room
- Finished Basement
- Partial Basement
- Laundry on main level
Kitchen
- Electric Range
- Dishwasher
Flooring
- Wood
- Carpet
Bedrooms and Bathrooms
- 5 Bedrooms | 3 Main Level Bedrooms
Home Security
- Storm Doors
- Fire and Smoke Detector
Outdoor Features
- Patio
- Shed
Schools
- Gates Elementary School
- Barr Middle School
- Grand Island Senior High School
Utilities
- Humidifier
- Forced Air Heating and Cooling System
- Natural Gas Connected
- Gas Water Heater
Listing and Financial Details
- Assessor Parcel Number 400110911
Community Details
Overview
- Charles Wasmer's Subdivision
Building Details
Ownership History
Purchase Details
Home Financials for this Owner
Home Financials are based on the most recent Mortgage that was taken out on this home.Purchase Details
Home Financials for this Owner
Home Financials are based on the most recent Mortgage that was taken out on this home.Similar Homes in Grand Island, NE
Home Values in the Area
Average Home Value in this Area
Purchase History
| Date | Buyer | Sale Price | Title Company |
|---|---|---|---|
| Birch Theresa | -- | -- | |
| Semm Aaron J | $193,000 | Advantage Title Services |
Mortgage History
| Date | Status | Borrower | Loan Amount |
|---|---|---|---|
| Open | Birch Theresa | $175,000 | |
| Closed | Birch Theresa | -- | |
| Closed | Birch Theresa R | $175,000 | |
| Previous Owner | Semm Aaron J | $183,350 |
Property History
| Date | Event | Price | Change | Sq Ft Price |
|---|---|---|---|---|
| 09/20/2018 09/20/18 | Sold | $235,000 | 0.0% | $97 / Sq Ft |
| 08/02/2018 08/02/18 | Pending | -- | -- | -- |
| 07/20/2018 07/20/18 | For Sale | $235,000 | -- | $97 / Sq Ft |
Tax History Compared to Growth
Tax History
| Year | Tax Paid | Tax Assessment Tax Assessment Total Assessment is a certain percentage of the fair market value that is determined by local assessors to be the total taxable value of land and additions on the property. | Land | Improvement |
|---|---|---|---|---|
| 2024 | $5,587 | $266,825 | $20,291 | $246,534 |
| 2023 | $5,587 | $307,471 | $20,291 | $287,180 |
| 2022 | $4,687 | $233,248 | $13,992 | $219,256 |
| 2021 | $4,504 | $220,837 | $13,992 | $206,845 |
| 2020 | $5,395 | $220,837 | $13,992 | $206,845 |
| 2019 | $5,247 | $248,903 | $13,992 | $234,911 |
| 2017 | $4,630 | $213,906 | $13,992 | $199,914 |
| 2016 | $4,457 | $213,906 | $13,992 | $199,914 |
| 2015 | $4,526 | $213,906 | $13,992 | $199,914 |
| 2014 | $4,069 | $185,348 | $13,992 | $171,356 |
Agents Affiliated with this Home
-
Chris Schwieger
C
Seller's Agent in 2018
Chris Schwieger
Woods Bros Realty
(308) 379-3275
217 Total Sales
-
Jackie Beltzer

Buyer's Agent in 2018
Jackie Beltzer
Berkshire Hathaway HomeServices Da-Ly Realty
(308) 384-1101
178 Total Sales
Map
Source: Grand Island Board of REALTORS®
MLS Number: 20180679
APN: 400110911
- 2004 W Anna St
- 2103 W Koenig St
- 2222 W Oklahoma Ave
- 420 S Madison St
- 1714 Coventry Ln
- 2515 W John St
- 716 S Blaine St
- 1803 Del Mar Cir
- 1740 Idlewood Ln
- 2525 Del Monte Ave
- 923 S Lincoln Ave
- 821 W 1st St
- 1108 S Clark St
- 1404 W 5th St
- 1414 W 6th St
- 1511 S Lincoln Ave Unit 1515
- 2211 Park Dr
- 1610 Parkview Dr
- 1316 Grand Ave
- 712 Hagge Ave
- 517 S Tilden St
- 1923 W Louise St
- 1919 W Louise St
- 516 S Tilden St
- 1911 W Louise St
- 1908 W John St
- 1919 W John St
- 2003 W Louise St
- 2007 W Louise St
- 1905 W John St
- 1901 W Louise St
- 2013 W Louise St
- 2003 W John St
- 523 S Clay St
- 1822 W John St
- 2019 W Louise St
- 2015 W John St
- 1904 W Louise St
- 619 S Tilden St
- 419 S Tilden St
