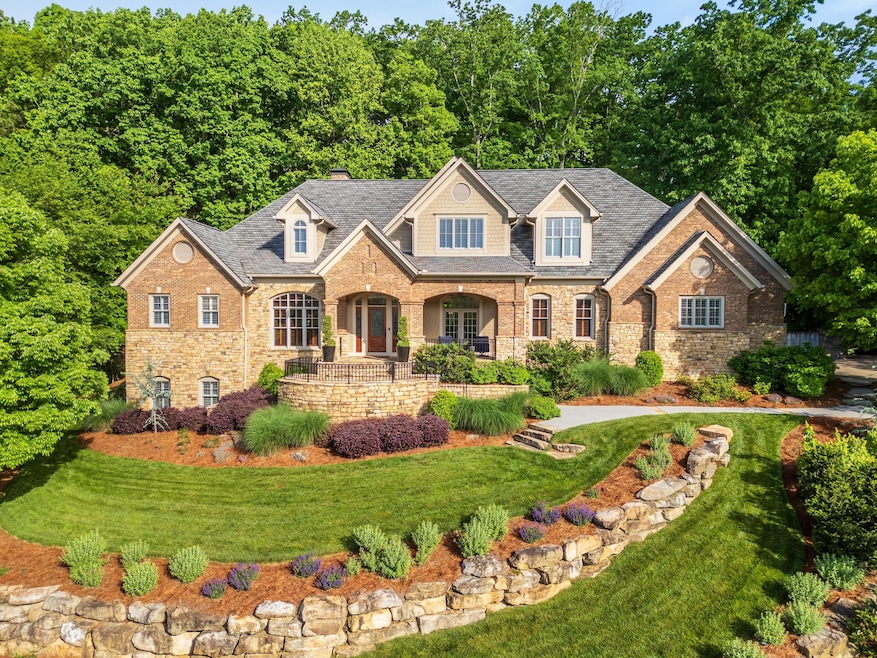This exceptional custom-built home offers unparalleled luxury and meticulous craftsmanship. Situated on two joined lots spanning 2 acres, this residence boasts extensive upgrades and thoughtful features, providing the ultimate in comfort and elegance. Hand-chiseled Mountain Stone and brick exterior exudes timeless charm, while poured concrete walls ensure durability and structural integrity in your new home. The exquisite features are carried inside and out of this special property. The professionally designed landscape sets the scene leading to a back patio where you can experience the allure of outdoor living year-round with a captivating wood-burning stone fireplace, nestled amidst meticulously crafted engineered poured concrete walls. This picturesque setting provides the perfect backdrop for gatherings and al fresco entertaining. Coming inside the house, the kitchen is the heart of any home, and this one is a culinary haven thoughtfully curated to inspire creativity and elevate the cooking experience to new heights. With ample counter space, high-end appliances, and thoughtful storage solutions, you'll find everything you need right at your fingertips. From the custom-designed baking center with hidden mixer stand to the warming drawer beneath the built-in oven, convenience and efficiency are paramount. Dual sinks with garbage disposals and electrical outlets in the pantry further enhance the kitchen's functionality, allowing for seamless meal preparation and cleanup. It is all about the details in your home. The strategic positioning of the custom-built office at the front of the home offers both convenience and accessibility, allowing for seamless transitions between work and personal life. The office serves as a versatile hub that effortlessly adapts to your needs for a space that provides productivity, creativity, and professional excellence. The main bedroom serves as a lavish sanctuary, meticulously designed to envelop you in serenity and comfort. As you step into this opulent retreat, you are greeted by the warm glow of a fireplace, casting a soft, flickering light that dances across the room, creating an ambiance of unparalleled tranquility. An en suite custom spa bath, meticulously crafted to evoke a sense of indulgence and rejuvenation is yours. Here, you'll find a sanctuary of relaxation, complete with a luxurious bidet, offering the ultimate in comfort and convenience. From the sleek, modern design to the premium fixtures and finishes, every detail has been thoughtfully considered to create an oasis of serenity and luxury. Ascend the grandeur of not one, but two gracefully designed staircases, offering effortless access to the upstairs. Beyond mere functionality, these staircases serve as architectural statements, guiding you to an elevated haven of refined living. Upon reaching the upper level, a spacious sitting area awaits, inviting you to unwind and relax in style. Whether you seek solitude with a good book or desire lively conversation with loved ones, this versatile space caters to all your leisurely pursuits. Pamper in the comfort of privacy as you retreat to the guest quarters, where every detail has been meticulously considered. Each bedroom boasts its own private bath, ensuring unparalleled convenience and autonomy for guests. With ample storage space and the potential for further customization, the upstairs area presents endless possibilities for expansion and personalization. The basement was renovated in 2021, this space offers an additional entertainment area, where laughter and joy abound. From movie nights to game tournaments, this versatile space provides the perfect backdrop for creating cherished memories with loved ones. Adjacent to the entertainment area lies a spacious bedroom, offering repose and privacy for overnight guests or family members. While this home is abounding in features, it is nestled in the heart of the gated Bentley Park community. The clubhouse is a focal point of community life and social gatherings. Available exclusively to residents at no charge, the clubhouse serves as a versatile venue for meetings, celebrations, and special events. With its spacious interior and expansive outdoor deck, it provides the perfect setting for memorable gatherings with friends and neighbors. The clubhouse boasts a fitness room, equipped with everything you need to stay fit and healthy. Additionally, residents can enjoy access to tennis, pickleball, and basketball courts, providing endless opportunities for outdoor recreation and enjoyment. Beautiful common areas invite residents to explore and connect with nature at their leisure. This stunning home is ready to welcome you. Schedule a time to see your exquisite home in person today.







