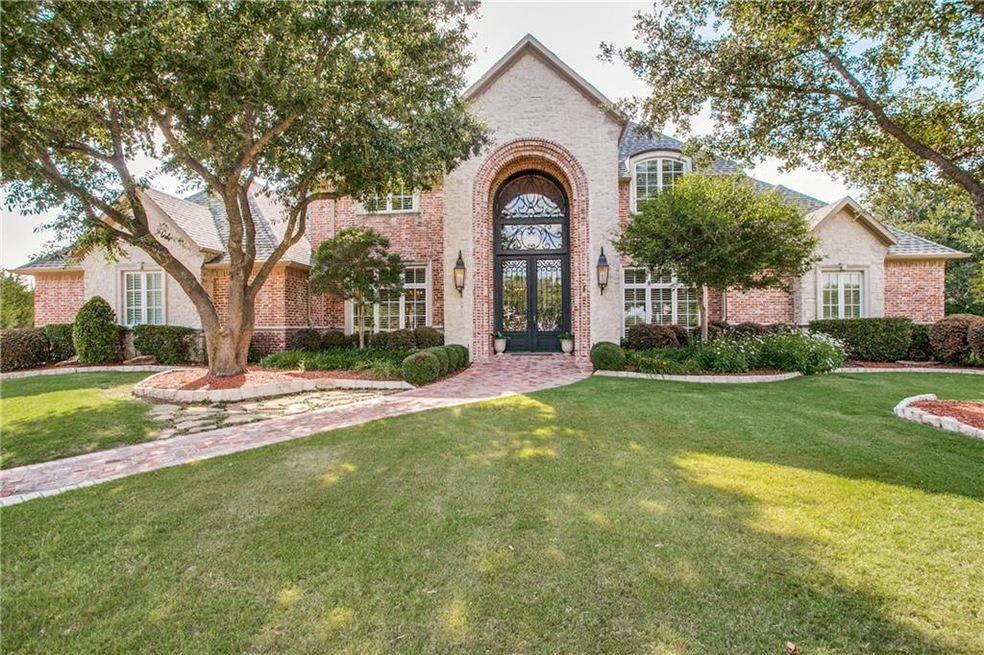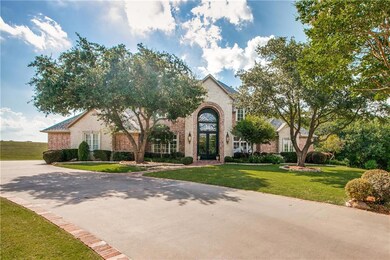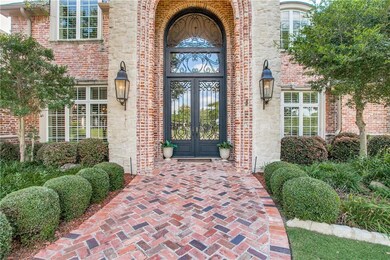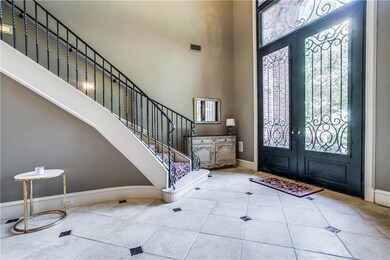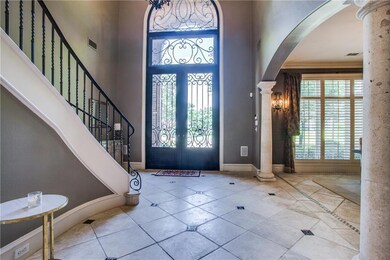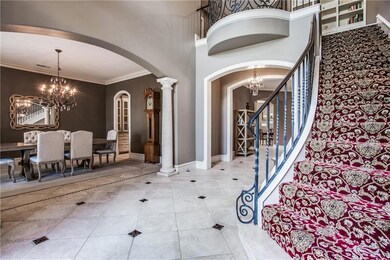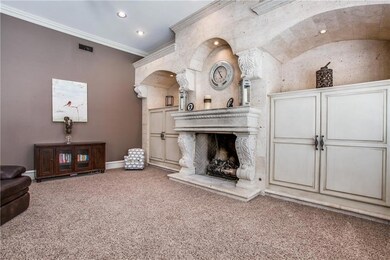
517 Tatum Place Rockwall, TX 75032
Highlights
- Heated Pool and Spa
- <<commercialRangeToken>>
- Waterfront
- Amy Parks-Heath Elementary School Rated A
- Built-In Refrigerator
- Community Lake
About This Home
As of April 2025French County estate on 1.2 acres on a quiet Cul de Sac with a private lake. This stunning and meticulously maintained home offers a grand entry, Gourmet Kitchen, 5 Bedrooms, 5 Baths, 3 Living Areas, Study, Exercise Room, Media Room and a Mother-in-Law Suite with separate entrance down stairs! Beautiful Outdoor Living area with Outdoor kitchen and pool, equipped with safety perimeter fencing. Go fishing in your own private lake and bring home fish for all!
Last Agent to Sell the Property
Ebby Halliday, REALTORS License #0475538 Listed on: 07/11/2019

Home Details
Home Type
- Single Family
Est. Annual Taxes
- $18,165
Year Built
- Built in 1999
Lot Details
- 1.23 Acre Lot
- Waterfront
- Cul-De-Sac
- Split Rail Fence
- Wood Fence
- Brick Fence
- Landscaped
- Sprinkler System
- Many Trees
- Large Grassy Backyard
Parking
- 3 Car Attached Garage
Home Design
- Traditional Architecture
- Brick Exterior Construction
- Combination Foundation
- Composition Roof
- Stone Siding
Interior Spaces
- 5,664 Sq Ft Home
- 2-Story Property
- Sound System
- Wired For A Flat Screen TV
- Vaulted Ceiling
- Ceiling Fan
- Decorative Lighting
- Wood Burning Fireplace
- Fireplace With Gas Starter
- Stone Fireplace
- Fireplace Features Masonry
- <<energyStarQualifiedWindowsToken>>
- Plantation Shutters
- Loft
- Park or Greenbelt Views
Kitchen
- Double Convection Oven
- Plumbed For Gas In Kitchen
- <<commercialRangeToken>>
- Gas Cooktop
- <<microwave>>
- Built-In Refrigerator
- Plumbed For Ice Maker
- Dishwasher
- Disposal
Flooring
- Wood
- Carpet
- Stone
Bedrooms and Bathrooms
- 5 Bedrooms
- 5 Full Bathrooms
Laundry
- Full Size Washer or Dryer
- Electric Dryer Hookup
Home Security
- Security System Owned
- Security Lights
- Fire and Smoke Detector
Eco-Friendly Details
- Energy-Efficient Appliances
- Energy-Efficient Thermostat
Pool
- Heated Pool and Spa
- Heated In Ground Pool
- Gunite Pool
- Fence Around Pool
- Pool Water Feature
- Pool Sweep
Outdoor Features
- Covered patio or porch
- Outdoor Living Area
- Exterior Lighting
- Attached Grill
- Rain Gutters
Schools
- Amy Parks-Heath Elementary School
- Cain Middle School
- Heath High School
Utilities
- Forced Air Zoned Heating and Cooling System
- Heating System Uses Natural Gas
- Underground Utilities
- Aerobic Septic System
- High Speed Internet
- Cable TV Available
Listing and Financial Details
- Legal Lot and Block 24 / A
- Assessor Parcel Number 000000045457
Community Details
Overview
- Association fees include maintenance structure
- Las Lomas Subdivision
- Mandatory Home Owners Association
- Community Lake
- Greenbelt
Security
- Security Service
Ownership History
Purchase Details
Home Financials for this Owner
Home Financials are based on the most recent Mortgage that was taken out on this home.Purchase Details
Home Financials for this Owner
Home Financials are based on the most recent Mortgage that was taken out on this home.Purchase Details
Home Financials for this Owner
Home Financials are based on the most recent Mortgage that was taken out on this home.Purchase Details
Home Financials for this Owner
Home Financials are based on the most recent Mortgage that was taken out on this home.Similar Homes in Rockwall, TX
Home Values in the Area
Average Home Value in this Area
Purchase History
| Date | Type | Sale Price | Title Company |
|---|---|---|---|
| Deed | -- | Allegiance Title | |
| Vendors Lien | -- | Tatco | |
| Warranty Deed | -- | None Available | |
| Warranty Deed | -- | Capital Title |
Mortgage History
| Date | Status | Loan Amount | Loan Type |
|---|---|---|---|
| Open | $854,000 | New Conventional | |
| Previous Owner | $776,654 | VA | |
| Previous Owner | $770,820 | VA | |
| Previous Owner | $766,087 | VA | |
| Previous Owner | $450,000 | Purchase Money Mortgage | |
| Previous Owner | $585,000 | Credit Line Revolving | |
| Previous Owner | $0 | Credit Line Revolving | |
| Previous Owner | $338,000 | New Conventional |
Property History
| Date | Event | Price | Change | Sq Ft Price |
|---|---|---|---|---|
| 04/30/2025 04/30/25 | Sold | -- | -- | -- |
| 04/03/2025 04/03/25 | Pending | -- | -- | -- |
| 03/21/2025 03/21/25 | For Sale | $1,200,000 | +37.1% | $212 / Sq Ft |
| 08/16/2019 08/16/19 | Sold | -- | -- | -- |
| 07/23/2019 07/23/19 | Pending | -- | -- | -- |
| 07/11/2019 07/11/19 | For Sale | $875,000 | -- | $154 / Sq Ft |
Tax History Compared to Growth
Tax History
| Year | Tax Paid | Tax Assessment Tax Assessment Total Assessment is a certain percentage of the fair market value that is determined by local assessors to be the total taxable value of land and additions on the property. | Land | Improvement |
|---|---|---|---|---|
| 2023 | $18,165 | $1,155,054 | $0 | $0 |
| 2022 | $18,883 | $1,050,049 | $0 | $0 |
| 2021 | $19,089 | $954,590 | $168,840 | $785,750 |
| 2020 | $19,567 | $952,490 | $165,010 | $787,480 |
| 2019 | $19,806 | $997,060 | $171,130 | $825,930 |
| 2018 | $18,505 | $838,424 | $154,320 | $684,104 |
| 2017 | $17,298 | $766,000 | $152,790 | $613,210 |
| 2016 | $17,298 | $766,000 | $152,790 | $613,210 |
| 2015 | $17,157 | $747,070 | $85,000 | $662,070 |
| 2014 | $17,157 | $767,860 | $85,000 | $682,860 |
Agents Affiliated with this Home
-
Jerry Welch

Seller's Agent in 2025
Jerry Welch
Ebby Halliday
(214) 392-7303
66 Total Sales
-
Rod Holland

Buyer's Agent in 2025
Rod Holland
Keller Williams Rockwall
(469) 371-4872
448 Total Sales
-
Kathleen Morrow

Seller's Agent in 2019
Kathleen Morrow
Ebby Halliday
(214) 893-9331
13 Total Sales
-
Mike Mazyck

Buyer's Agent in 2019
Mike Mazyck
Milestone Realty Texas LLC
(469) 367-6608
961 Total Sales
Map
Source: North Texas Real Estate Information Systems (NTREIS)
MLS Number: 14136998
APN: 45457
- 505 Loma Vista
- 517 Pine Island Cir
- 501 Loma Vista
- 501 Las Lomas Dr
- 521 Crestridge Rd
- 516 Heathland Crossing
- 117 Mallard Crossing
- 108 Mallard Crossing
- 724 Wilford Way
- 1704 White Rd
- 405 Kings Landing
- 820 Windlake Cir
- 399 Wyndemere Blvd
- 411 Kings Landing
- 401 Wyndemere Blvd
- 21 Hillview Dr
- 404 High Meadow Ln
- 406 Wyndemere Blvd
- 732 Avalon Dr
- 405 Wyndemere Blvd
