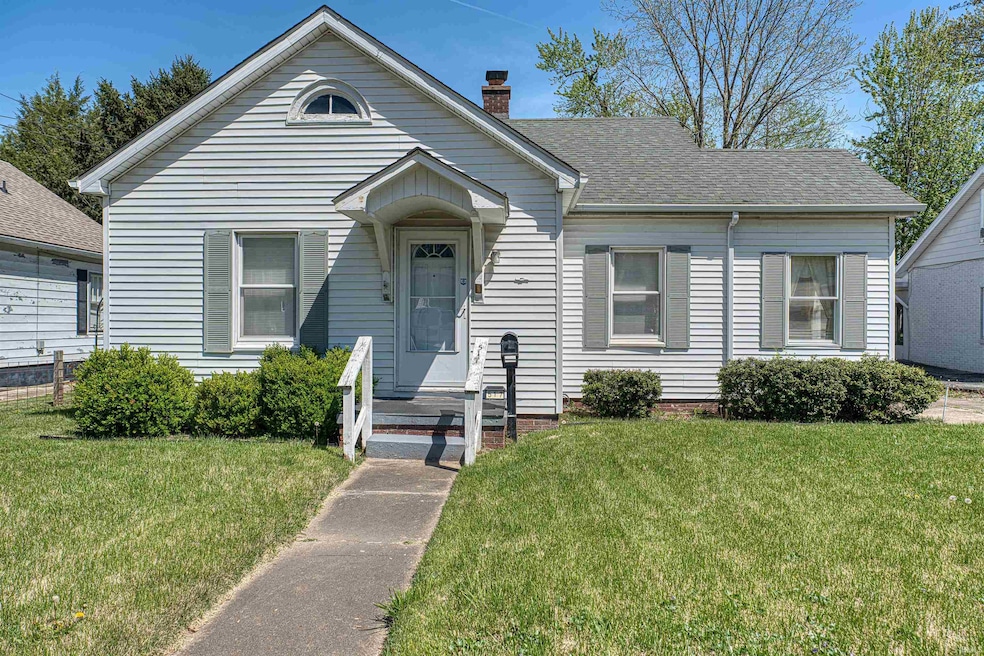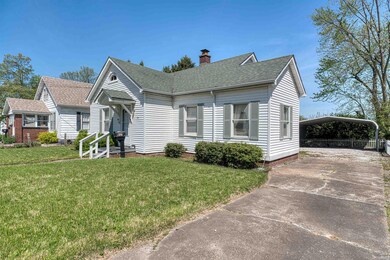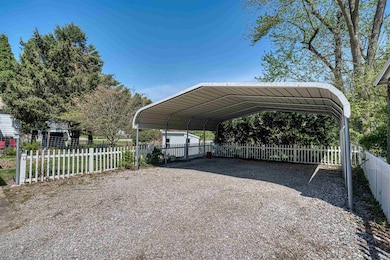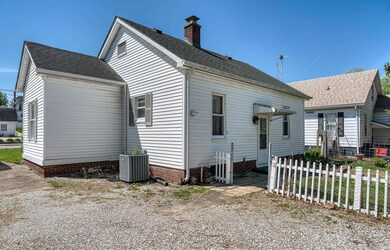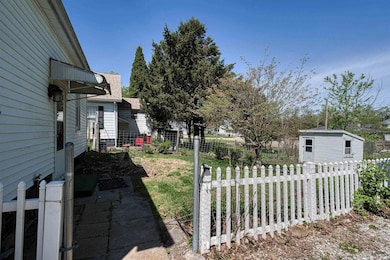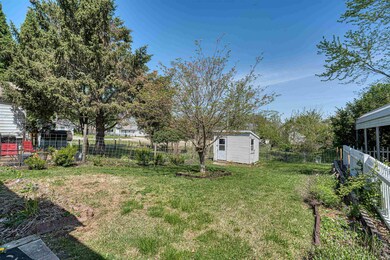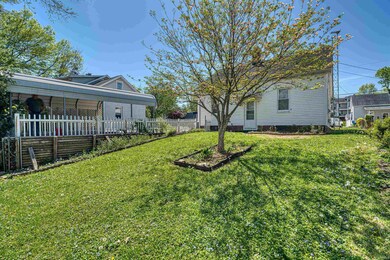
517 W Locust St Boonville, IN 47601
Estimated payment $805/month
Highlights
- Ranch Style House
- Eat-In Kitchen
- Entrance Foyer
- Oakdale Elementary School Rated A-
- <<tubWithShowerToken>>
- Landscaped
About This Home
Charming 2-Bedroom Bungalow in the Heart of Boonville. Discover small-town living at its best in this quaint two-bedroom, one-bath bungalow located within walking distance to many of Boonville’s notable attractions. Step inside to find a spacious living room that flows into an adjacent area—perfect for a cozy den, home office, or creative craft space. The eat-in kitchen includes a charming table niche. Additional interior features include an unfinished basement with washer and dryer hookups and storm shelters for peace of mind. Outside, enjoy a nicely landscaped yard, a concrete driveway, a two-car carport, and a fenced lawn—great for kids, pets, or gardening. This home offers comfort, character, and convenience in a friendly neighborhood setting. Don't miss your chance to enjoy the simple pleasures of Boonville living!
Listing Agent
ERA FIRST ADVANTAGE REALTY, INC Brokerage Phone: 812-897-8100 Listed on: 05/21/2025
Home Details
Home Type
- Single Family
Est. Annual Taxes
- $721
Year Built
- Built in 1936
Lot Details
- 5,663 Sq Ft Lot
- Lot Dimensions are 60x100
- Landscaped
- Sloped Lot
Parking
- 2 Car Garage
- Carport
- Off-Street Parking
Home Design
- Ranch Style House
- Bungalow
- Shingle Roof
- Vinyl Construction Material
Interior Spaces
- Insulated Windows
- Entrance Foyer
- Washer and Electric Dryer Hookup
Kitchen
- Eat-In Kitchen
- Laminate Countertops
Flooring
- Carpet
- Vinyl
Bedrooms and Bathrooms
- 2 Bedrooms
- 1 Full Bathroom
- <<tubWithShowerToken>>
Unfinished Basement
- Basement Fills Entire Space Under The House
- Block Basement Construction
Location
- Suburban Location
Schools
- Oakdale Elementary School
- Boonville Middle School
- Boonville High School
Utilities
- Forced Air Heating and Cooling System
- Heating System Uses Gas
- Cable TV Available
Listing and Financial Details
- Assessor Parcel Number 87-09-26-300-412.000-003
Map
Home Values in the Area
Average Home Value in this Area
Tax History
| Year | Tax Paid | Tax Assessment Tax Assessment Total Assessment is a certain percentage of the fair market value that is determined by local assessors to be the total taxable value of land and additions on the property. | Land | Improvement |
|---|---|---|---|---|
| 2024 | $661 | $78,300 | $11,200 | $67,100 |
| 2023 | $630 | $72,700 | $6,100 | $66,600 |
| 2022 | $588 | $64,900 | $6,100 | $58,800 |
| 2021 | $537 | $52,700 | $6,100 | $46,600 |
| 2020 | $558 | $50,600 | $6,100 | $44,500 |
| 2019 | $548 | $50,600 | $6,100 | $44,500 |
| 2018 | $478 | $48,000 | $6,100 | $41,900 |
| 2017 | $459 | $46,400 | $6,100 | $40,300 |
| 2016 | $492 | $48,500 | $8,600 | $39,900 |
| 2014 | $452 | $52,000 | $10,300 | $41,700 |
| 2013 | $434 | $52,400 | $10,300 | $42,100 |
Property History
| Date | Event | Price | Change | Sq Ft Price |
|---|---|---|---|---|
| 07/11/2025 07/11/25 | Pending | -- | -- | -- |
| 06/02/2025 06/02/25 | For Sale | $135,000 | 0.0% | $150 / Sq Ft |
| 05/23/2025 05/23/25 | Pending | -- | -- | -- |
| 05/21/2025 05/21/25 | For Sale | $135,000 | -- | $150 / Sq Ft |
Similar Homes in Boonville, IN
Source: Indiana Regional MLS
MLS Number: 202519024
APN: 87-09-26-300-412.000-003
- 504 W Locust St
- 613 W Walnut St
- 510 W Walnut St
- 216 W Walnut St
- 1100 Brody Ln
- 403 N 2nd St
- 625 E Walnut St
- 1202 Bonnie Ct
- 0 Off St N Unit LotWP001
- 607 N 6th St
- 714 N 5th St
- 1101 Brody Ln
- 419 N 7th St
- 710 N 7th St
- 407 S 8th St
- off North St
- 1582 Firefly Cove
- 1403 Wilson St
- 2233 S Folsomville Rd
- 902 Maxville Rd
