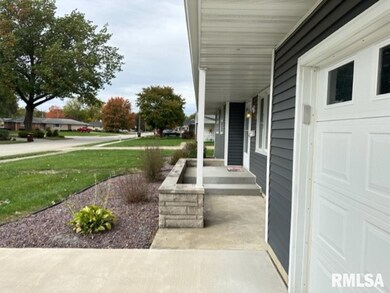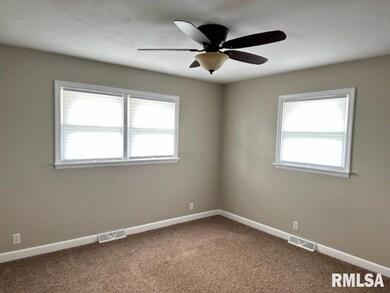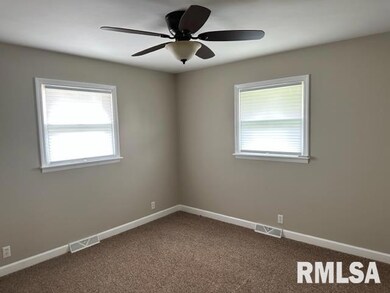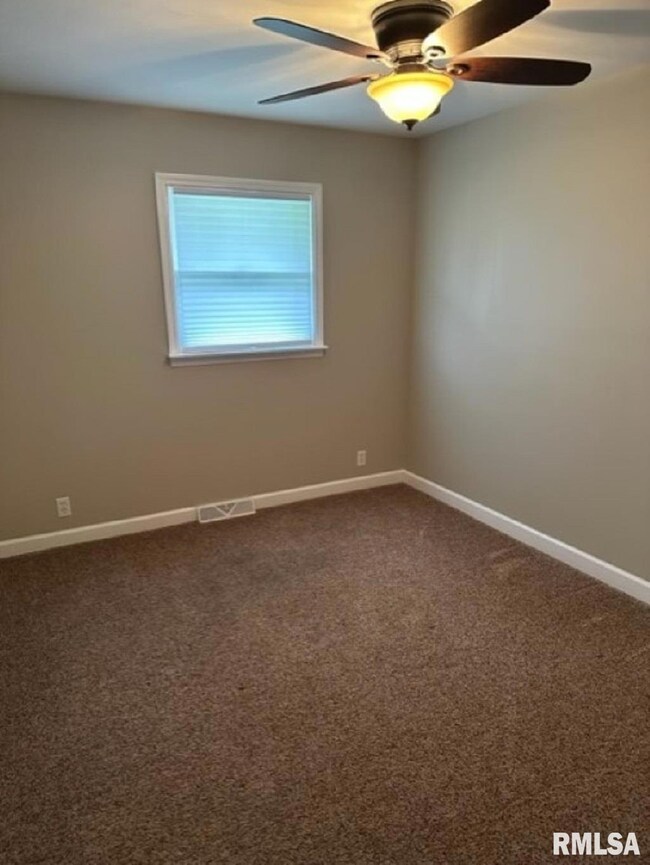
517 W Pauline St Taylorville, IL 62568
Estimated Value: $168,000 - $173,000
Highlights
- Ranch Style House
- 1 Fireplace
- 1 Car Garage
- North Elementary School Rated A-
- Solid Surface Countertops
- Eat-In Kitchen
About This Home
As of December 2023Immaculate home inside & out! Newer roof(old one completely torn off), gutters, gutter guards, newer concrete driveway, updated siding in 2019, garage doors: 2018: HVAC system, heat pump. 2016: New kitchen & 1.5 baths...new cabinets, hardware, granite countertops, lights, trim interior doors, soft close doors & drawers, luxury vinyl flooring, barn door at half bath. Hunter & Harbor Breeze ceiling fans. Extra 14 x 22 nice detached garge has plenty of electrical outlets. Crawl space has vapor barrier and Styrofoam walls. Concrete patio, fornt porch and driveway.
Last Agent to Sell the Property
Kennedy Real Estate LLC Brokerage Phone: 217-824-8888 License #475073870 Listed on: 10/25/2023
Last Buyer's Agent
Kennedy Real Estate LLC Brokerage Phone: 217-824-8888 License #471003382
Home Details
Home Type
- Single Family
Est. Annual Taxes
- $2,797
Year Built
- Built in 1967
Lot Details
- Lot Dimensions are 80 x 125
- Level Lot
Parking
- 1 Car Garage
- Garage Door Opener
Home Design
- Ranch Style House
- Block Foundation
- Shingle Roof
- Vinyl Siding
Interior Spaces
- 1,150 Sq Ft Home
- Ceiling Fan
- 1 Fireplace
- Blinds
- Crawl Space
- Storage In Attic
Kitchen
- Eat-In Kitchen
- Oven or Range
- Microwave
- Dishwasher
- Solid Surface Countertops
Bedrooms and Bathrooms
- 3 Bedrooms
Laundry
- Dryer
- Washer
Schools
- Taylorville High School
Additional Features
- Patio
- Heat Pump System
Listing and Financial Details
- Assessor Parcel Number 17-13-22-302-025-00
Ownership History
Purchase Details
Purchase Details
Home Financials for this Owner
Home Financials are based on the most recent Mortgage that was taken out on this home.Purchase Details
Home Financials for this Owner
Home Financials are based on the most recent Mortgage that was taken out on this home.Purchase Details
Purchase Details
Purchase Details
Home Financials for this Owner
Home Financials are based on the most recent Mortgage that was taken out on this home.Purchase Details
Similar Homes in Taylorville, IL
Home Values in the Area
Average Home Value in this Area
Purchase History
| Date | Buyer | Sale Price | Title Company |
|---|---|---|---|
| Johnson Tammy L | -- | None Listed On Document | |
| France Stacie | $165,000 | None Listed On Document | |
| Midden Gregory L | $100,000 | None Available | |
| Childers David M | $110,000 | -- | |
| Chidters David M | -- | None Available | |
| Childers David M | $93,000 | Atg | |
| Shetlar Jeanne L | $76,000 | None Available |
Mortgage History
| Date | Status | Borrower | Loan Amount |
|---|---|---|---|
| Previous Owner | France William R | $95,000 | |
| Previous Owner | Midden Gregory L | $50,000 | |
| Previous Owner | Childers David M | $89,600 | |
| Previous Owner | Childers David M | $74,400 | |
| Previous Owner | Childers David M | $8,000 |
Property History
| Date | Event | Price | Change | Sq Ft Price |
|---|---|---|---|---|
| 12/07/2023 12/07/23 | Sold | $165,000 | -1.2% | $143 / Sq Ft |
| 10/26/2023 10/26/23 | Pending | -- | -- | -- |
| 10/25/2023 10/25/23 | For Sale | $167,000 | +28.5% | $145 / Sq Ft |
| 12/05/2019 12/05/19 | Sold | $130,000 | -6.5% | $113 / Sq Ft |
| 10/28/2019 10/28/19 | Pending | -- | -- | -- |
| 10/28/2019 10/28/19 | For Sale | $139,000 | -- | $121 / Sq Ft |
Tax History Compared to Growth
Tax History
| Year | Tax Paid | Tax Assessment Tax Assessment Total Assessment is a certain percentage of the fair market value that is determined by local assessors to be the total taxable value of land and additions on the property. | Land | Improvement |
|---|---|---|---|---|
| 2023 | $2,797 | $48,527 | $5,991 | $42,536 |
| 2022 | $2,922 | $45,066 | $5,564 | $39,502 |
| 2021 | $2,751 | $43,333 | $5,350 | $37,983 |
| 2020 | $2,933 | $37,622 | $5,446 | $32,176 |
| 2019 | $2,682 | $38,650 | $5,595 | $33,055 |
| 2018 | $2,594 | $37,042 | $5,362 | $31,680 |
| 2017 | $2,345 | $36,107 | $5,227 | $30,880 |
| 2016 | $1,734 | $30,953 | $5,101 | $25,852 |
| 2015 | $2,084 | $30,727 | $5,064 | $25,663 |
| 2014 | $1,327 | $30,080 | $4,957 | $25,123 |
| 2013 | $1,320 | $30,080 | $4,957 | $25,123 |
| 2011 | $1,290 | $27,157 | $4,760 | $22,397 |
Agents Affiliated with this Home
-
Jerri Mazzotti

Seller's Agent in 2023
Jerri Mazzotti
Kennedy Real Estate LLC
(217) 824-8888
76 Total Sales
-
Helen Kennedy

Seller Co-Listing Agent in 2023
Helen Kennedy
Kennedy Real Estate LLC
(217) 824-8888
94 Total Sales
Map
Source: RMLS Alliance
MLS Number: CA1025645
APN: 17-13-22-302-025-00
- 621 W Pauline St
- 716 Samuel St
- 714 W Elm St
- 707 N Webster St
- 716 W Pauline St
- 21 Bailey Park
- 916 W Park Blvd
- 1202 W Pauline St
- 616 N White Ave
- 536 W Main Cross St
- 1006 W Vine St
- 925 W Main Cross St
- 813 N Glenda Ln
- 1352 N Lawrence Ave
- 306 E Poplar St
- 406 N Ridge Ave
- 629 W Adams St
- 615 E Oak St
- 0 N Pine St
- 318 W Adams St
- 517 W Pauline St
- 521 W Pauline St
- 513 W Pauline St
- 525 W Pauline St
- 509 W Pauline St
- 516 W Pauline St
- 512 W Pauline St
- 807 Hawley St
- 600 Samuel St
- 701 Hawley St
- 601 W Pauline St
- 703 Hawley St
- 809 Hawley St
- 669 Hawley St
- 705 Hawley St
- 811 Hawley St
- 504 W Pauline St
- 507 Kenton Ct
- 503 W Pauline St
- 609 Kenton Blvd






