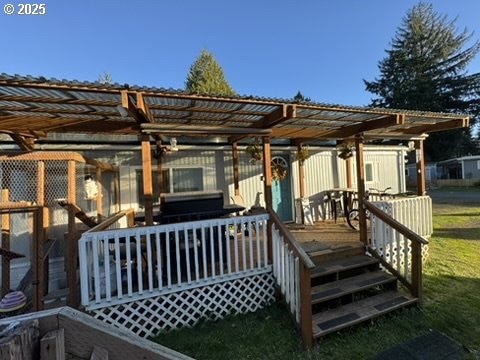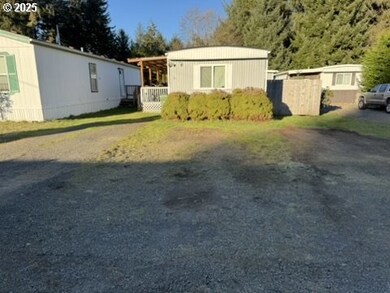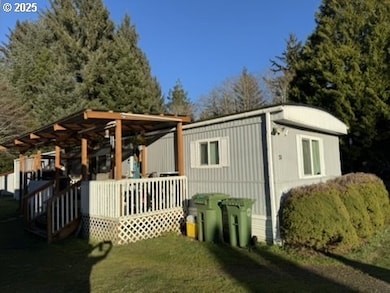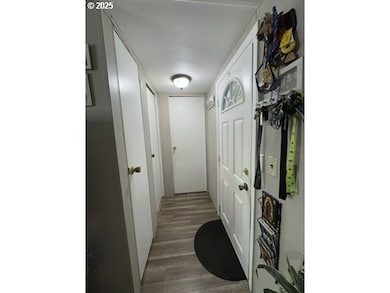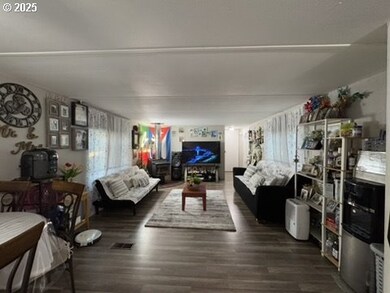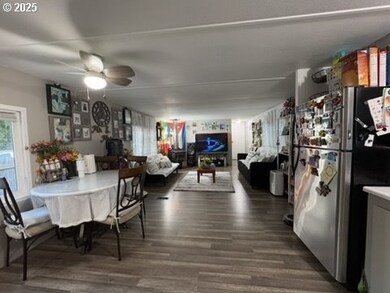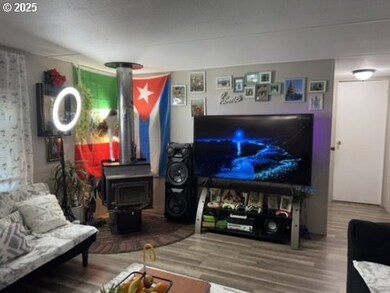
$115,000
- 2 Beds
- 2 Baths
- 800 Sq Ft
- 83763 Highway 101
- Unit 10
- Florence, OR
Manufactured home for sale in desirable 55+ community – Move-In Ready! Enjoy peaceful, low-maintenance living in this charming 2-bedroom, 2-bathroom mobile home located in Lakeshore RV Park. This home offers comfort, convenience, and a welcoming neighborhood atmosphere. Features include: spacious open-concept living and dining area, bright kitchen with ample cabinetry and counter space, and a
Aileen Sapp TR Hunter Real Estate
