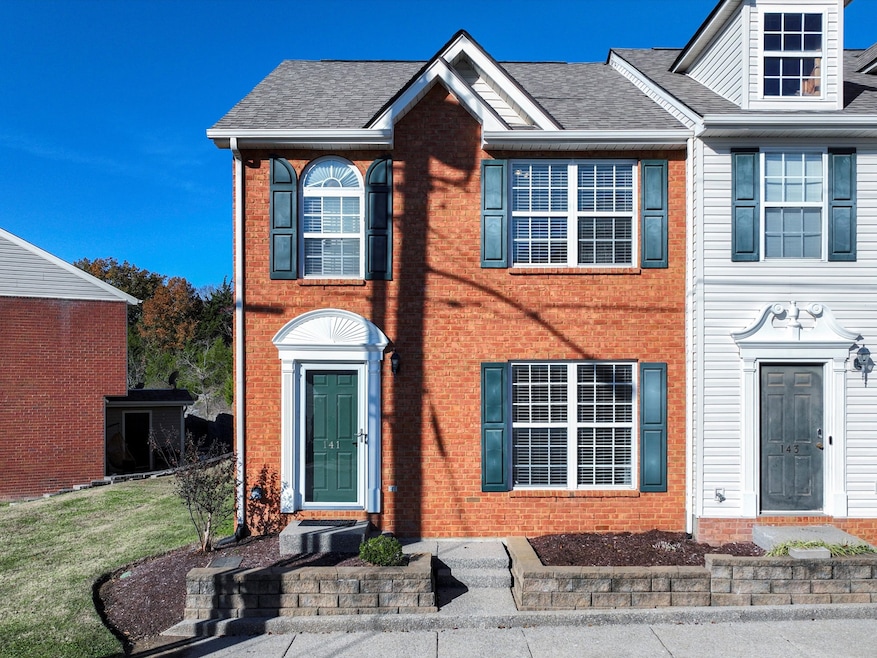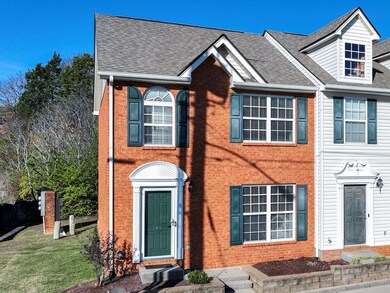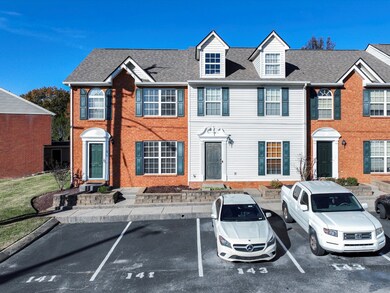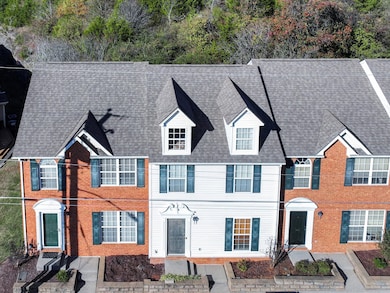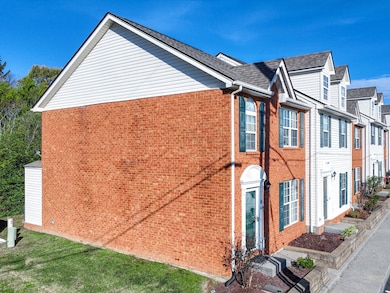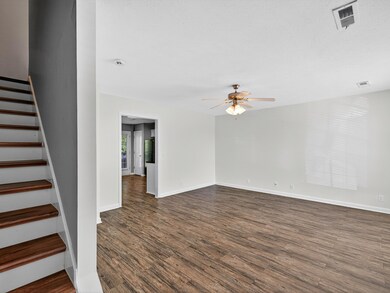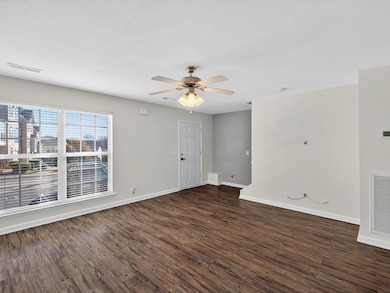5170 Hickory Hollow Pkwy Unit 141 Antioch, TN 37013
Estimated payment $1,698/month
Highlights
- Deck
- High Ceiling
- Double Vanity
- End Unit
- Built-In Features
- Walk-In Closet
About This Home
Beautifully Updated End-Unit Townhome with Brick Front & Private Wooded Views! Freshly painted and well maintained, this charming end-unit townhome offers both comfort and privacy — perfectly tucked against a wooded backdrop. Step inside to discover an inviting open layout with upgraded laminate flooring on the main level (2017) and gorgeous new floors upstairs (2023) along with solid hardwood stair treads. The spacious eat-in kitchen features a flat-top range, over-the-range microwave, and all appliances — including washer and dryer — convey with the home. Upstairs, the large primary suite impresses with soaring cathedral ceilings, abundant natural light, and dual closets. The primary bath includes double vanities and a relaxing soaking tub, while the secondary bedroom offers its own private bath and generous closet space. Major updates provide peace of mind with a new HVAC and heat pump (2023) and a 5-year-young water heater. Enjoy two assigned parking spaces plus plenty of guest parking. Conveniently located just minutes from I-24, local restaurants, and shopping. Move-in ready and perfectly maintained — this home is a must-see!
Listing Agent
Synergy Realty Network, LLC Brokerage Phone: 6158707309 License #365977 Listed on: 11/12/2025

Townhouse Details
Home Type
- Townhome
Est. Annual Taxes
- $1,387
Year Built
- Built in 2004
Lot Details
- 436 Sq Ft Lot
- End Unit
HOA Fees
- $160 Monthly HOA Fees
Home Design
- Brick Exterior Construction
- Shingle Roof
- Vinyl Siding
Interior Spaces
- 1,240 Sq Ft Home
- Property has 2 Levels
- Built-In Features
- High Ceiling
- Ceiling Fan
- Interior Storage Closet
- Vinyl Flooring
Kitchen
- Microwave
- Dishwasher
- Disposal
Bedrooms and Bathrooms
- 2 Bedrooms
- Walk-In Closet
- Double Vanity
Laundry
- Dryer
- Washer
Home Security
Parking
- Driveway
- Assigned Parking
Outdoor Features
- Deck
Schools
- Eagle View Elementary School
- Antioch Middle School
- Cane Ridge High School
Utilities
- Central Air
- Heat Pump System
- High Speed Internet
- Cable TV Available
Listing and Financial Details
- Assessor Parcel Number 163050B16000CO
Community Details
Overview
- Association fees include maintenance structure, ground maintenance, insurance, trash
- Mill Park Subdivision
Pet Policy
- Pets Allowed
Security
- Fire and Smoke Detector
Map
Home Values in the Area
Average Home Value in this Area
Property History
| Date | Event | Price | List to Sale | Price per Sq Ft |
|---|---|---|---|---|
| 11/14/2025 11/14/25 | For Sale | $269,900 | -- | $218 / Sq Ft |
Source: Realtracs
MLS Number: 3045120
- 5170 Hickory Hollow Pkwy Unit 250
- 5170 Hickory Hollow Pkwy Unit 949
- 5170 Hickory Hollow Pkwy Unit 172
- 5170 Hickory Hollow Pkwy Unit 220
- 5170 Hickory Hollow Pkwy Unit 953
- 5118 Mount View Rd
- 5088 Hickory Hollow Pkwy
- 0 Hickory Hollow Pkwy
- 4420 Winton Dr
- 5065 Mount View Rd
- 0 Cane Ridge Rd Unit RTC2883117
- 4305 Winton Dr
- 4441 Winton Dr
- 0 Ottenville Ave Unit RTC3007810
- 4927 Ottenville Ave
- 1407 Rural Hill Rd
- 1403 Rural Hill Rd
- 9132 Ristau Dr
- 5215 Blue Hole Rd
- 2601 Una Antioch Pike
- 5200 Hickory Hollow Pkwy
- 300 Hickory Hollow Place
- 1157 Bell Rd
- 4041 Moss Rd
- 1411 Rural Hill Rd
- 455 Arbor Place
- 5353 Cane Ridge Rd
- 700 Saxony Lake Dr
- 5506 Central Grove Square
- 325 Blue Lake Cir
- 34 Tusculum Rd Unit A
- 4101 William Turner Pkwy
- 100 Chimney Top Dr
- 520 Pippin Dr
- 149 Hickory Hollow Terrace
- 148 Took Dr
- 612 Pippin Dr
- 100 Mountainhigh Dr
- 117 Beech Forge Dr
- 4100 William Turner Pkwy
