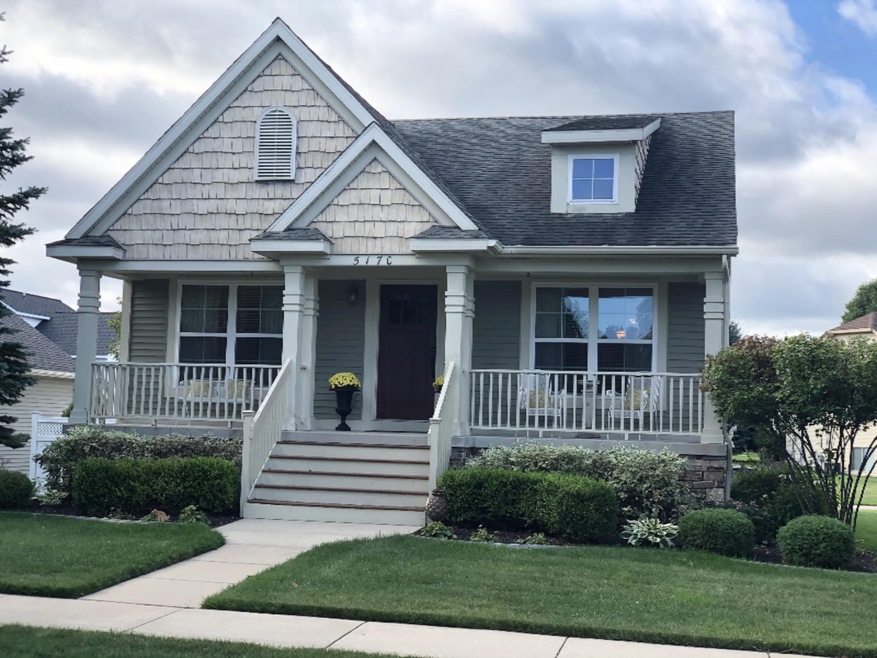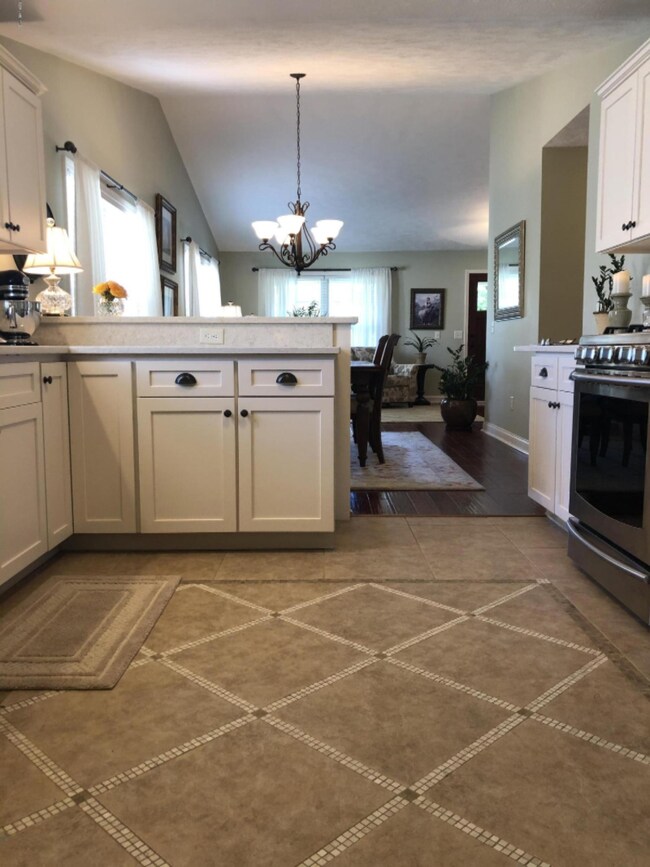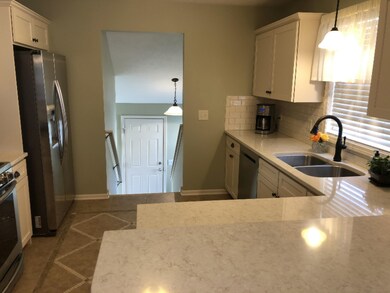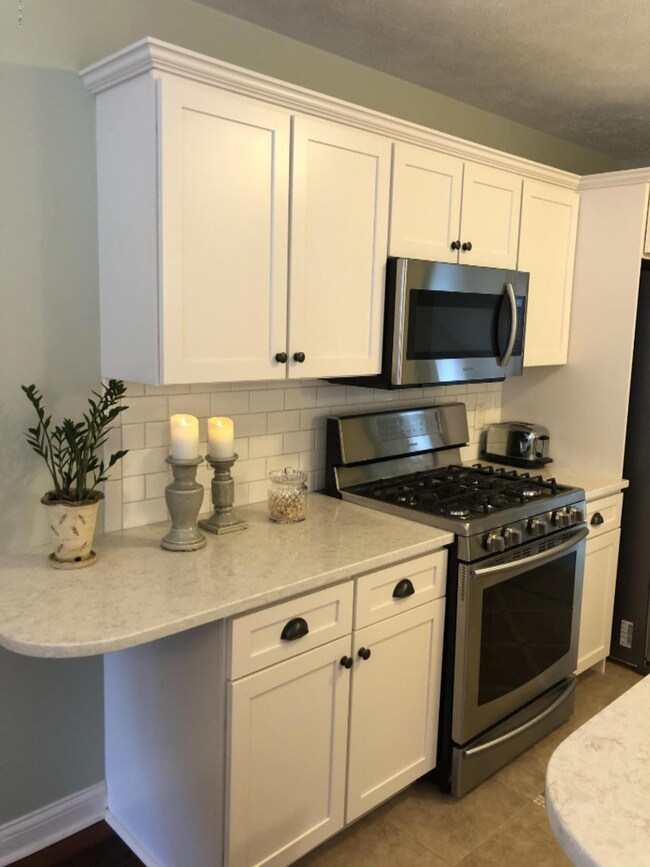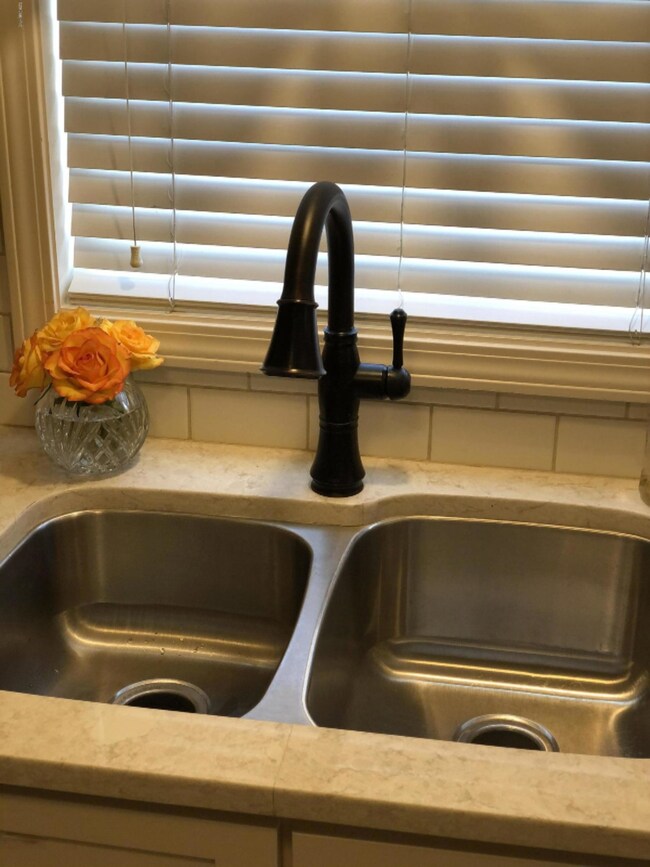
5170 Jordan St Unit 10 Allendale, MI 49401
Highlights
- Gazebo
- 2 Car Attached Garage
- Brick or Stone Mason
- Porch
- Eat-In Kitchen
- Patio
About This Home
As of June 2023Beautiful home "For Sale"
Main floor plan features open floor plan with cathedral ceiling. Stunning hard wood flooring through out the main level. 2 bedroom 2 bath. Master suite has a walk in closet. Kitchen has beautiful quartz counter tops and subway tile back splash, with ceramic tile floors. All stainless steel appliances. All bathrooms have quartz counter tops and 2 have ceramic tile floor. Main floor laundry. Hall linen closet and coat closet. All window treatments (blinds) included.
Lower level is finished with 2 bedrooms 1 full 4 piece bath. Family room a large kitchen equipped with a wine fridge and dishwasher. Storage area with large mechanical room.
Outside courtyard features a 14x14 Pergola with Sunbrella curtains included. 2 cobble stone Patios and sidewalk. Beautifully landscaped with underground sprinklers on the property. Vinyl fence surrounds the courtyard.
A must see for this home!
Home is located in a very desirable neighborhood with a private park.
Last Agent to Sell the Property
Kyle VanderStel Realty Group, LLC License #6502415216 Listed on: 09/16/2019
Home Details
Home Type
- Single Family
Est. Annual Taxes
- $2,807
Year Built
- Built in 2005
Lot Details
- 6,882 Sq Ft Lot
- Lot Dimensions are 56 x 122
- Shrub
- Sprinkler System
- Garden
- Back Yard Fenced
- Property is zoned residential imp, residential imp
HOA Fees
- $23 Monthly HOA Fees
Parking
- 2 Car Attached Garage
- Garage Door Opener
Home Design
- Bungalow
- Brick or Stone Mason
- Composition Roof
- Vinyl Siding
- Stone
Interior Spaces
- 2,236 Sq Ft Home
- 1-Story Property
- Ceiling Fan
- Window Screens
- Natural lighting in basement
- Laundry on main level
Kitchen
- Eat-In Kitchen
- Range
- Microwave
- Dishwasher
- Snack Bar or Counter
- Disposal
Bedrooms and Bathrooms
- 4 Bedrooms | 2 Main Level Bedrooms
- 3 Full Bathrooms
Outdoor Features
- Patio
- Gazebo
- Porch
Utilities
- Forced Air Heating and Cooling System
- Heating System Uses Natural Gas
- Natural Gas Water Heater
- High Speed Internet
- Phone Available
- Cable TV Available
Community Details
Recreation
- Community Playground
Ownership History
Purchase Details
Home Financials for this Owner
Home Financials are based on the most recent Mortgage that was taken out on this home.Purchase Details
Home Financials for this Owner
Home Financials are based on the most recent Mortgage that was taken out on this home.Purchase Details
Home Financials for this Owner
Home Financials are based on the most recent Mortgage that was taken out on this home.Purchase Details
Home Financials for this Owner
Home Financials are based on the most recent Mortgage that was taken out on this home.Purchase Details
Home Financials for this Owner
Home Financials are based on the most recent Mortgage that was taken out on this home.Similar Home in Allendale, MI
Home Values in the Area
Average Home Value in this Area
Purchase History
| Date | Type | Sale Price | Title Company |
|---|---|---|---|
| Warranty Deed | $387,000 | Sun Title Agency Of Michigan | |
| Interfamily Deed Transfer | -- | None Available | |
| Warranty Deed | $249,900 | None Available | |
| Warranty Deed | $164,000 | Chicago Title | |
| Deed | -- | None Available | |
| Corporate Deed | $182,400 | Fatic |
Mortgage History
| Date | Status | Loan Amount | Loan Type |
|---|---|---|---|
| Open | $296,750 | New Conventional | |
| Previous Owner | $199,920 | New Conventional | |
| Previous Owner | $133,600 | New Conventional | |
| Previous Owner | $139,400 | Purchase Money Mortgage | |
| Previous Owner | $140,000 | Fannie Mae Freddie Mac | |
| Previous Owner | $2,000,000 | Construction |
Property History
| Date | Event | Price | Change | Sq Ft Price |
|---|---|---|---|---|
| 06/30/2023 06/30/23 | Sold | $387,000 | +9.0% | $173 / Sq Ft |
| 05/27/2023 05/27/23 | Pending | -- | -- | -- |
| 05/20/2023 05/20/23 | For Sale | $355,000 | +42.1% | $159 / Sq Ft |
| 11/12/2019 11/12/19 | Sold | $249,900 | -7.4% | $112 / Sq Ft |
| 10/14/2019 10/14/19 | Pending | -- | -- | -- |
| 09/16/2019 09/16/19 | For Sale | $269,900 | -- | $121 / Sq Ft |
Tax History Compared to Growth
Tax History
| Year | Tax Paid | Tax Assessment Tax Assessment Total Assessment is a certain percentage of the fair market value that is determined by local assessors to be the total taxable value of land and additions on the property. | Land | Improvement |
|---|---|---|---|---|
| 2025 | $4,841 | $147,500 | $0 | $0 |
| 2024 | $4,171 | $147,500 | $0 | $0 |
| 2023 | $3,384 | $130,000 | $0 | $0 |
| 2022 | $3,739 | $122,600 | $0 | $0 |
| 2021 | $3,635 | $114,100 | $0 | $0 |
| 2020 | $3,592 | $108,600 | $0 | $0 |
| 2019 | $2,989 | $104,500 | $0 | $0 |
| 2018 | $2,807 | $97,600 | $0 | $0 |
| 2017 | $2,734 | $95,000 | $0 | $0 |
| 2016 | $2,625 | $91,900 | $0 | $0 |
| 2015 | -- | $90,300 | $0 | $0 |
| 2014 | -- | $86,200 | $0 | $0 |
Agents Affiliated with this Home
-
L
Seller's Agent in 2023
Laura Carr
City2Shore Real Estate Inc.
(616) 662-9664
159 Total Sales
-
C
Seller Co-Listing Agent in 2023
Chris Carr
City2Shore Real Estate Inc.
(616) 340-8811
136 Total Sales
-

Buyer's Agent in 2023
Ryan Lipinski
Keller Williams GR East
(586) 295-6572
115 Total Sales
-

Seller's Agent in 2019
Kyle VanderStel
Kyle VanderStel Realty Group, LLC
(616) 291-1632
41 Total Sales
-

Buyer's Agent in 2019
Stacy Geerts
Five Star Real Estate (Grandv)
(616) 634-5644
69 Total Sales
Map
Source: Southwestern Michigan Association of REALTORS®
MLS Number: 19045126
APN: 70-09-25-217-003
- 10888 Vine Leaf Cir
- 6353 Vine Leaf Dr
- 5241 Margot Ln
- 10712 Melanie Dr
- 10718 Melanie Dr
- 10725 Melanie Dr
- 10713 Melanie Dr
- 10786 Melanie Dr
- 11444 56th Ave
- 11428 56th Ave
- 5779 Huber St
- 10874 Easthill Dr
- 5724 Horizon Ln
- 10320 52nd Ave
- 4511 Knollwood Dr
- 4481 Knollwood Dr
- 5909 Maple Bend Trail
- 11400 Prairie Ave
- 10914 Verdant Dr
- 10854 Verdant Dr
