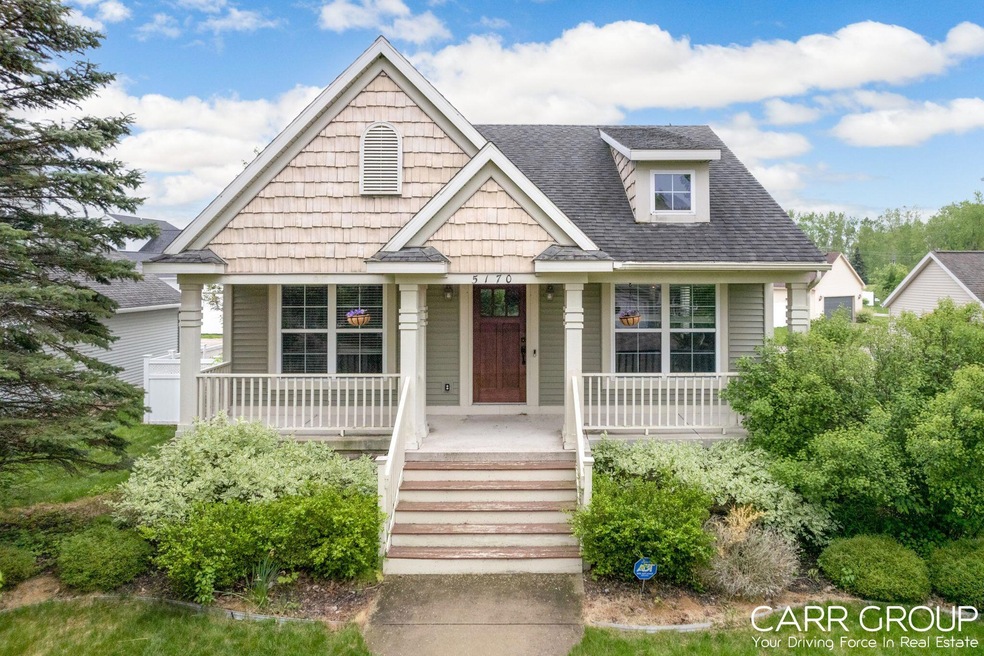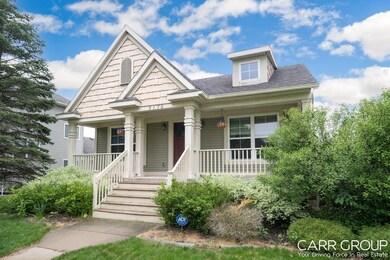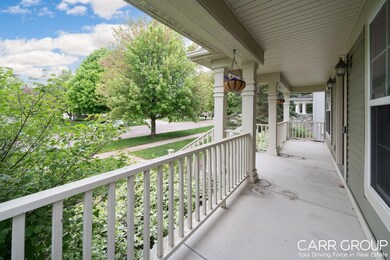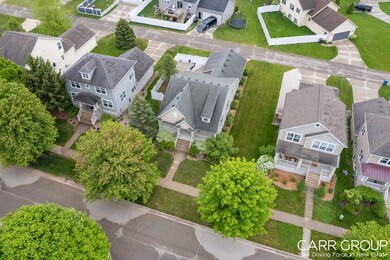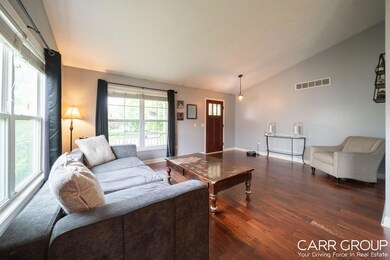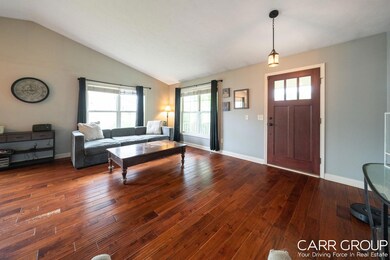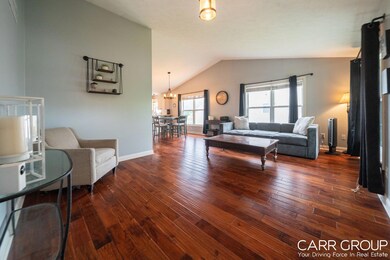
5170 Jordan St Unit 10 Allendale, MI 49401
Highlights
- Gazebo
- 2 Car Attached Garage
- Brick or Stone Mason
- Porch
- Eat-In Kitchen
- Patio
About This Home
As of June 2023Welcome to this stunning home with cathedral ceilings and beautiful finishes throughout. Plenty of space with 4 bedrooms and 3 full baths. The spacious living area is bright and airy, with natural light pouring in. The kitchen features gorgeous quartz countertops, stainless steel appliances, and ample storage space. The master suite is a true oasis, with private bathroom that boasts a luxurious walk-in shower. Lower level is a great place to relax with a 2nd kitchen for all your gathering needs. You'll love the cobblestone private backyard w/ 14 x 14 Pergola that is perfect for entertaining guests or simply enjoying a quiet evening at home. Fantastic neighborhood with a private park all located with a close distance to stores/dining in the area. NO offer deadline, set up your showing today
Last Agent to Sell the Property
City2Shore Real Estate Inc. License #6502392768 Listed on: 05/20/2023
Home Details
Home Type
- Single Family
Est. Annual Taxes
- $3,738
Year Built
- Built in 2005
Lot Details
- 6,882 Sq Ft Lot
- Lot Dimensions are 56 x 122
- Shrub
- Level Lot
- Sprinkler System
- Garden
- Back Yard Fenced
HOA Fees
- $29 Monthly HOA Fees
Parking
- 2 Car Attached Garage
- Garage Door Opener
Home Design
- Bungalow
- Brick or Stone Mason
- Composition Roof
- Vinyl Siding
- Stone
Interior Spaces
- 2,236 Sq Ft Home
- 1-Story Property
- Ceiling Fan
- Insulated Windows
- Window Treatments
- Laundry on main level
Kitchen
- Eat-In Kitchen
- Range
- Microwave
- Dishwasher
- Snack Bar or Counter
- Disposal
Bedrooms and Bathrooms
- 4 Bedrooms | 2 Main Level Bedrooms
- 3 Full Bathrooms
Basement
- Basement Fills Entire Space Under The House
- Natural lighting in basement
Outdoor Features
- Patio
- Gazebo
- Porch
Utilities
- Forced Air Heating and Cooling System
- Heating System Uses Natural Gas
- Natural Gas Water Heater
- High Speed Internet
- Phone Available
- Cable TV Available
Community Details
Recreation
- Community Playground
Ownership History
Purchase Details
Home Financials for this Owner
Home Financials are based on the most recent Mortgage that was taken out on this home.Purchase Details
Home Financials for this Owner
Home Financials are based on the most recent Mortgage that was taken out on this home.Purchase Details
Home Financials for this Owner
Home Financials are based on the most recent Mortgage that was taken out on this home.Purchase Details
Home Financials for this Owner
Home Financials are based on the most recent Mortgage that was taken out on this home.Purchase Details
Home Financials for this Owner
Home Financials are based on the most recent Mortgage that was taken out on this home.Similar Homes in Allendale, MI
Home Values in the Area
Average Home Value in this Area
Purchase History
| Date | Type | Sale Price | Title Company |
|---|---|---|---|
| Warranty Deed | $387,000 | Sun Title Agency Of Michigan | |
| Interfamily Deed Transfer | -- | None Available | |
| Warranty Deed | $249,900 | None Available | |
| Warranty Deed | $164,000 | Chicago Title | |
| Deed | -- | None Available | |
| Corporate Deed | $182,400 | Fatic |
Mortgage History
| Date | Status | Loan Amount | Loan Type |
|---|---|---|---|
| Open | $296,750 | New Conventional | |
| Previous Owner | $199,920 | New Conventional | |
| Previous Owner | $133,600 | New Conventional | |
| Previous Owner | $139,400 | Purchase Money Mortgage | |
| Previous Owner | $140,000 | Fannie Mae Freddie Mac | |
| Previous Owner | $2,000,000 | Construction |
Property History
| Date | Event | Price | Change | Sq Ft Price |
|---|---|---|---|---|
| 06/30/2023 06/30/23 | Sold | $387,000 | +9.0% | $173 / Sq Ft |
| 05/27/2023 05/27/23 | Pending | -- | -- | -- |
| 05/20/2023 05/20/23 | For Sale | $355,000 | +42.1% | $159 / Sq Ft |
| 11/12/2019 11/12/19 | Sold | $249,900 | -7.4% | $112 / Sq Ft |
| 10/14/2019 10/14/19 | Pending | -- | -- | -- |
| 09/16/2019 09/16/19 | For Sale | $269,900 | -- | $121 / Sq Ft |
Tax History Compared to Growth
Tax History
| Year | Tax Paid | Tax Assessment Tax Assessment Total Assessment is a certain percentage of the fair market value that is determined by local assessors to be the total taxable value of land and additions on the property. | Land | Improvement |
|---|---|---|---|---|
| 2024 | $4,171 | $147,500 | $0 | $0 |
| 2023 | $3,384 | $130,000 | $0 | $0 |
| 2022 | $3,739 | $122,600 | $0 | $0 |
| 2021 | $3,635 | $114,100 | $0 | $0 |
| 2020 | $3,592 | $108,600 | $0 | $0 |
| 2019 | $2,989 | $104,500 | $0 | $0 |
| 2018 | $2,807 | $97,600 | $0 | $0 |
| 2017 | $2,734 | $95,000 | $0 | $0 |
| 2016 | $2,625 | $91,900 | $0 | $0 |
| 2015 | -- | $90,300 | $0 | $0 |
| 2014 | -- | $86,200 | $0 | $0 |
Agents Affiliated with this Home
-
Laura Carr
L
Seller's Agent in 2023
Laura Carr
City2Shore Real Estate Inc.
(616) 662-9664
158 Total Sales
-
Chris Carr
C
Seller Co-Listing Agent in 2023
Chris Carr
City2Shore Real Estate Inc.
(616) 340-8811
138 Total Sales
-
Ryan Lipinski

Buyer's Agent in 2023
Ryan Lipinski
Keller Williams GR East
(586) 295-6572
116 Total Sales
-
Kyle VanderStel

Seller's Agent in 2019
Kyle VanderStel
Kyle VanderStel Realty Group, LLC
(616) 291-1632
41 Total Sales
-
Stacy Geerts

Buyer's Agent in 2019
Stacy Geerts
Five Star Real Estate (Grandv)
(616) 634-5644
70 Total Sales
Map
Source: Southwestern Michigan Association of REALTORS®
MLS Number: 23016708
APN: 70-09-25-217-003
- 5154 Jordan St Unit 8
- 10900 Vine Leaf Cir
- 10888 Vine Leaf Cir
- 10913 Douglas Dr
- 10964 Lance Ave
- 6353 Vine Leaf Dr
- 6259 Vine Leaf Dr
- 5241 Margot Ln
- 11400 Caberfae Ave
- 10713 Melanie Dr
- 10718 Melanie Dr
- 10725 Melanie Dr
- 10712 Melanie Dr
- 10874 Easthill Dr
- 10320 52nd Ave
- 5724 Horizon Ln
- 11397 Cameron Ave
- 4511 Knollwood Dr
- 11317 Prairie Ave
- 10914 Verdant Dr
