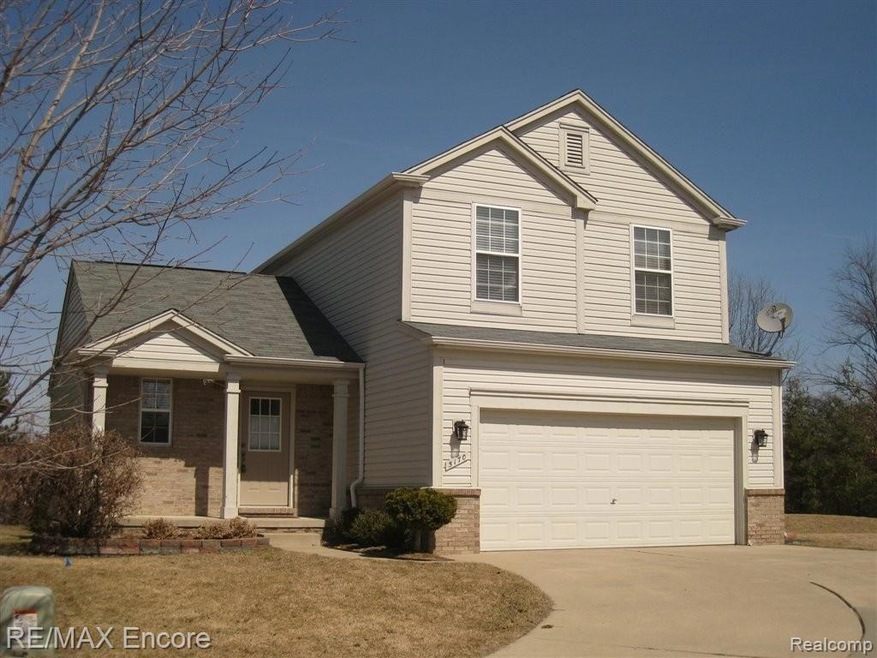Highlights
- Colonial Architecture
- Deck
- Porch
- Cook Elementary School Rated A-
- 2 Car Direct Access Garage
- Forced Air Heating and Cooling System
About This Home
As of December 2016THIS HOUSE IS A PERFECT 10! THIS IMPECCABLY MAINTAINED HOME SHOWS TOTAL PRIDE OF OWNERSHIP. THIS HOME OFFERS A WONDERFUL FLOWING FLOOR PLAN & NEUTRAL POTTERY BARN DECOR. FRESHLY PAINTED & NEW CARPET IN GREAT ROOM. GREAT ROOM BOASTS CATHEDRAL CEILINGS, WALL OF WINDOWS & COZY FIREPLACE. MASTER SUITE OFFERS VAULTED CEILING, LG WALK-IN CLOSET & BATH W/ DUAL SINKS. FINISHED BASEMENT ADDS 400 SF OF LIVING SPACE. ALL THIS IN A PERFECT FAMILY NEIGHBORHOOD.
Last Buyer's Agent
Non Participant
Non Realcomp Office License #RCO
Home Details
Home Type
- Single Family
Est. Annual Taxes
Year Built
- Built in 2002
HOA Fees
- $17 Monthly HOA Fees
Home Design
- Colonial Architecture
- Vinyl Construction Material
Interior Spaces
- 1,482 Sq Ft Home
- 2-Story Property
- Ceiling Fan
- Gas Fireplace
- Great Room with Fireplace
- Finished Basement
- Sump Pump
Kitchen
- Microwave
- Dishwasher
- Disposal
Bedrooms and Bathrooms
- 3 Bedrooms
Parking
- 2 Car Direct Access Garage
- Garage Door Opener
Outdoor Features
- Deck
- Porch
Utilities
- Forced Air Heating and Cooling System
- Humidifier
- Heating System Uses Natural Gas
- Natural Gas Water Heater
- Cable TV Available
Community Details
- The Preserves Of Grand Blanc Subdivision
Listing and Financial Details
- Assessor Parcel Number 1235602023
Ownership History
Purchase Details
Home Financials for this Owner
Home Financials are based on the most recent Mortgage that was taken out on this home.Purchase Details
Home Financials for this Owner
Home Financials are based on the most recent Mortgage that was taken out on this home.Purchase Details
Map
Home Values in the Area
Average Home Value in this Area
Purchase History
| Date | Type | Sale Price | Title Company |
|---|---|---|---|
| Warranty Deed | $150,000 | Title Re Source | |
| Warranty Deed | $140,000 | Cislo Title Co | |
| Warranty Deed | $39,000 | Metropolitan Title Co |
Mortgage History
| Date | Status | Loan Amount | Loan Type |
|---|---|---|---|
| Open | $151,515 | New Conventional | |
| Previous Owner | $98,000 | New Conventional | |
| Previous Owner | $118,700 | New Conventional | |
| Previous Owner | $30,000 | Unknown |
Property History
| Date | Event | Price | Change | Sq Ft Price |
|---|---|---|---|---|
| 12/09/2016 12/09/16 | Sold | $150,000 | -5.0% | $101 / Sq Ft |
| 10/26/2016 10/26/16 | Pending | -- | -- | -- |
| 10/23/2016 10/23/16 | Price Changed | $157,899 | 0.0% | $107 / Sq Ft |
| 10/16/2016 10/16/16 | Price Changed | $157,900 | -1.3% | $107 / Sq Ft |
| 09/19/2016 09/19/16 | For Sale | $159,900 | +14.2% | $108 / Sq Ft |
| 06/14/2013 06/14/13 | Sold | $140,000 | -3.4% | $94 / Sq Ft |
| 05/17/2013 05/17/13 | Pending | -- | -- | -- |
| 04/02/2013 04/02/13 | For Sale | $145,000 | -- | $98 / Sq Ft |
Tax History
| Year | Tax Paid | Tax Assessment Tax Assessment Total Assessment is a certain percentage of the fair market value that is determined by local assessors to be the total taxable value of land and additions on the property. | Land | Improvement |
|---|---|---|---|---|
| 2024 | $2,232 | $101,800 | $0 | $0 |
| 2023 | $2,130 | $100,100 | $0 | $0 |
| 2022 | $3,330 | $90,100 | $0 | $0 |
| 2021 | $3,277 | $86,300 | $0 | $0 |
| 2020 | $1,964 | $81,600 | $0 | $0 |
| 2019 | $1,935 | $77,400 | $0 | $0 |
| 2018 | $3,039 | $73,800 | $0 | $0 |
| 2017 | $2,891 | $72,700 | $0 | $0 |
| 2016 | $2,502 | $69,000 | $0 | $0 |
| 2015 | $2,278 | $62,600 | $0 | $0 |
| 2012 | -- | $46,900 | $46,900 | $0 |
Source: Realcomp
MLS Number: 213029983
APN: 12-35-602-023
- 5031 Meadow Crest Cir Unit 68
- 9353 Ruby St
- 00 S Saginaw Rd
- 0 Green Tree Dr
- 9350 Oakmont Dr
- 5270 Fairway Trail
- 9693 Burning Tree Dr
- 14306 Pinehurst Ln Unit 62
- 14307 Pinehurst Ln
- 14206 Pinehurst Ln Unit 54
- 12201 Pinehurst Ln Unit 29
- 5681 Woodfield Pkwy Unit 52
- 4033 E Baldwin Rd
- 00 N Holly Rd
- 74 Westwood Dr
- 75 Westwood Dr
- 76 Westwood Dr
- 0 Westwood Dr Unit 20240007181
- 77 Westwood Dr
- 78 Westwood Dr

