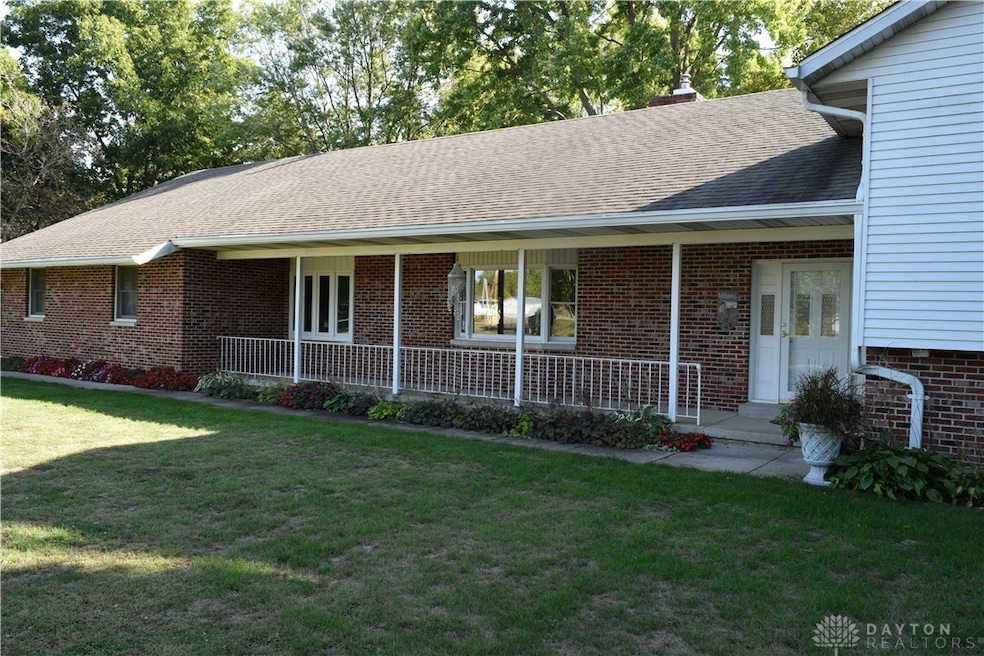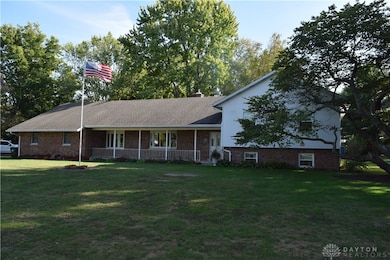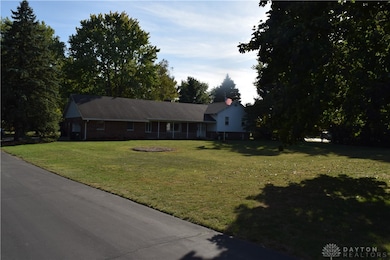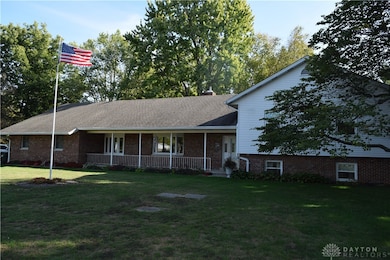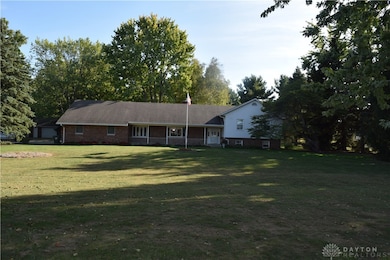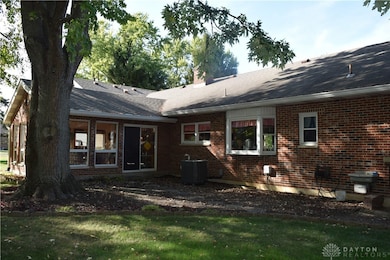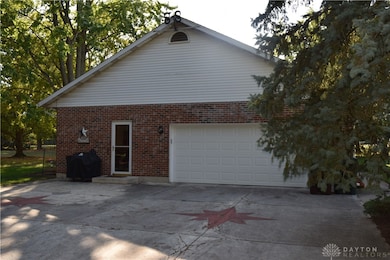5170 Phillipsburg Union Rd Englewood, OH 45322
Estimated payment $2,630/month
Highlights
- 2.53 Acre Lot
- No HOA
- 4 Car Garage
- Cathedral Ceiling
- Wood Frame Window
- Porch
About This Home
Great quad level Home in the country! Located on 2.53 acre lot with room to roam ! This home has 3424 Sq ft of living space plus the entire unfinished lower level for storage. There are 3 nice sized bedrooms and 2.5 baths and walk in closets. Enjoy the amazing Heated 4 season room off of the back of the home with cathedral wood ceiling, plenty of windows and beautiful views with no rear neighbors! There is a 2.5 car attached garage plus a 32 x 24 Heated detached garage/Workshop. Beautiful electric fireplace in family room, Oak formal dining area, and sunken living room. All kitchen appliances stay with the property. 90% Bryant HVAC system with propane backup and humidifier, electronic air cleaner, tankless Hot water heater-24. Roof on house and detached garage is approx. 10 yrs old. Lower level has dual sump pumps with battery back-ups. Bedroom and living room carpet-24 and 25. Northmont Schools !
Home Details
Home Type
- Single Family
Est. Annual Taxes
- $6,570
Year Built
- 1977
Parking
- 4 Car Garage
- Heated Garage
- Garage Door Opener
Home Design
- Brick Exterior Construction
- Wood Siding
- Vinyl Siding
- Cedar
Interior Spaces
- 3,424 Sq Ft Home
- 3-Story Property
- Cathedral Ceiling
- Ceiling Fan
- Fireplace With Glass Doors
- Electric Fireplace
- Double Pane Windows
- Vinyl Clad Windows
- Bay Window
- Wood Frame Window
- Unfinished Basement
- Partial Basement
Kitchen
- Range
- Microwave
- Dishwasher
- Laminate Countertops
- Disposal
Bedrooms and Bathrooms
- 3 Bedrooms
- Walk-In Closet
- Bathroom on Main Level
Utilities
- Humidifier
- Forced Air Heating and Cooling System
- Heating System Uses Propane
- Well
- Tankless Water Heater
- Gas Water Heater
- Septic Tank
- Septic System
Additional Features
- Air Purifier
- Porch
- 2.53 Acre Lot
Community Details
- No Home Owners Association
Listing and Financial Details
- Assessor Parcel Number M60-03005-0042
Map
Home Values in the Area
Average Home Value in this Area
Tax History
| Year | Tax Paid | Tax Assessment Tax Assessment Total Assessment is a certain percentage of the fair market value that is determined by local assessors to be the total taxable value of land and additions on the property. | Land | Improvement |
|---|---|---|---|---|
| 2024 | $6,570 | $113,630 | $24,500 | $89,130 |
| 2023 | $6,570 | $113,630 | $24,500 | $89,130 |
| 2022 | $6,915 | $91,640 | $19,760 | $71,880 |
| 2021 | $6,935 | $91,640 | $19,760 | $71,880 |
| 2020 | $6,926 | $91,640 | $19,760 | $71,880 |
| 2019 | $5,911 | $70,400 | $16,460 | $53,940 |
| 2018 | $5,926 | $70,400 | $16,460 | $53,940 |
| 2017 | $5,887 | $70,400 | $16,460 | $53,940 |
| 2016 | $5,537 | $64,800 | $16,460 | $48,340 |
| 2015 | $5,088 | $64,800 | $16,460 | $48,340 |
| 2014 | $5,088 | $64,800 | $16,460 | $48,340 |
| 2012 | -- | $64,750 | $16,460 | $48,290 |
Property History
| Date | Event | Price | List to Sale | Price per Sq Ft |
|---|---|---|---|---|
| 10/13/2025 10/13/25 | For Sale | $395,000 | 0.0% | $115 / Sq Ft |
| 10/07/2025 10/07/25 | Off Market | $395,000 | -- | -- |
| 10/02/2025 10/02/25 | For Sale | $395,000 | -- | $115 / Sq Ft |
Source: Dayton REALTORS®
MLS Number: 944891
APN: M60-03005-0042
- 11208 Putnam Rd
- 0 Haber Rd Unit 25497952
- 139 Westrock Farm Dr
- 101 Westrock Farm Dr
- 154 Irongate Dr
- 8375 N Montgomery County Line Rd
- 826 W Martindale Rd
- 802 Nordhoff Farm Dr
- 102 Calmont Farm Cir
- 128 Lightner Ln
- 106 Warner Dr
- 6947 Phillipsburg Union Rd
- 641 Franklin Ave
- 3348 Phillipsburg Union Rd
- 114 Brumbaugh Ct
- 7088 Phillipsburg Union Rd
- 7141 Phillipsburg Union Rd
- 110 Mccraw Dr
- 129 Settlers Trail
- 626 Skyles Rd
- 174 Chris Dr Unit 174
- 90 Springview Ln
- 17 Lawndale Ct
- 75 Woods Dr
- 7731 Cilantro Way
- 6543 Brookville Salem Rd
- 208 Silverstone Dr
- 507 S Main St
- 725 Albert St
- 601 W Wenger Rd
- 1115 Sunset Dr
- 11 N Miami St Unit 1
- 6344 Sterling Woods Dr
- 417 Bluebell Ct
- 115 Sycamore St Unit D
- 115 Market St Unit 1
- 111 Hay Ave
- 111 Hay Ave Unit 111.5 Upper
- 651 Rustic Oak Dr
- 5900 Macduff Dr
