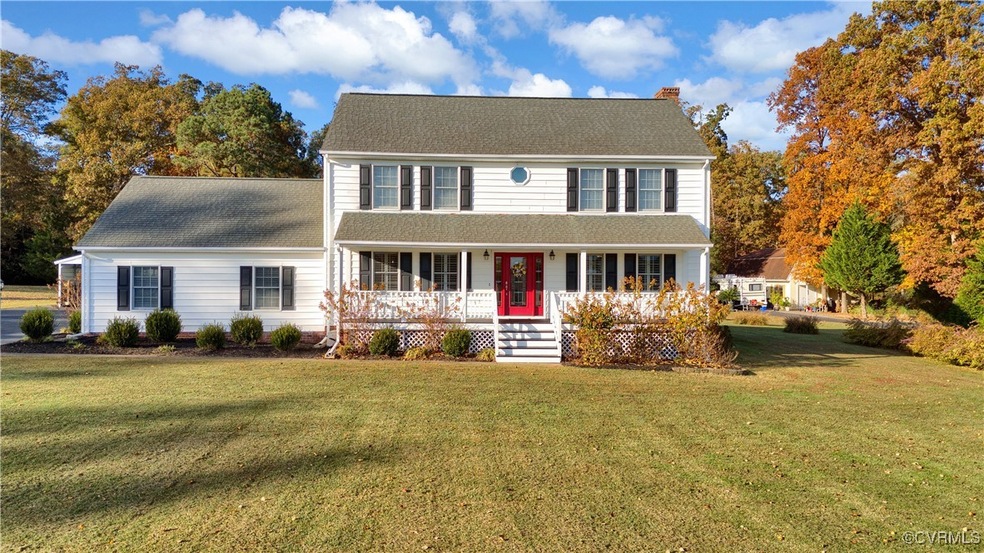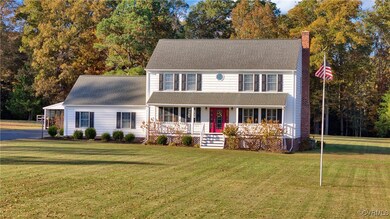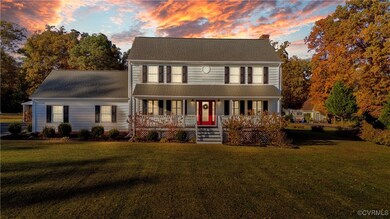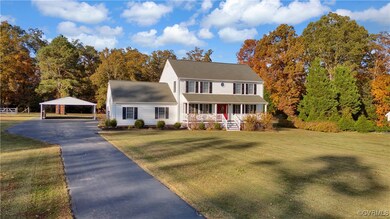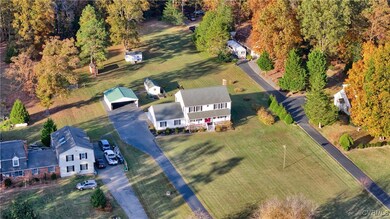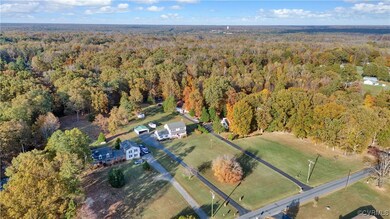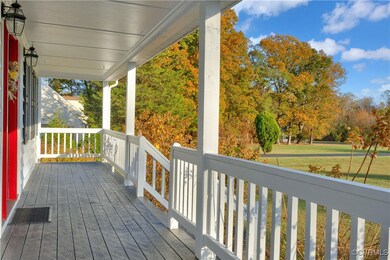
5170 Scandia Rd Sandston, VA 23150
Eastern Henrico NeighborhoodHighlights
- Colonial Architecture
- Wood Flooring
- Granite Countertops
- Deck
- Separate Formal Living Room
- Front Porch
About This Home
As of December 2024Welcome home to 5170 Scandia Rd in sought-after Sandston, VA. This meticulously maintained 2-story colonial, set on 2 acres of private land, offers an inviting blend of charm, comfort, & modern updates. With 3 spacious bedrooms, 2.5 bathrooms, & 2,304 square feet of thoughtfully designed living space, this home provides the perfect setting for both relaxation & entertaining. Upon arrival, you’re greeted by a freshly painted, full-length front porch that sets a welcoming tone. Step inside to find a foyer that flows seamlessly into a formal dining room & a large family room, where hardwood floors & a cozy wood burning fireplace add warmth & character. The recently renovated kitchen is a chef’s delight, featuring a custom butcher block island & ample counter space—ideal for culinary creations & casual gatherings alike. Upstairs, the expansive owner’s suite includes an updated bathroom & a large walk-in closet, while two additional bedrooms share another beautifully updated full bathroom. A walk-up attic provides convenient storage for all your needs. The sunroom, bathed in natural light & highlighted by striking tongue-and-groove ceiling, adds a unique charm, blending colonial elegance with modern comfort. Recent updates include a new composite rear deck & a freshly laid concrete patio, creating an ideal outdoor oasis. The backyard offers tranquility with raised bed gardens for growing your favorite plants, an attached 2-car garage, a carport, & additional storage sheds equipped with newly laid electric. Whether you’re enjoying morning coffee on the front porch or hosting friends on the rear deck or patio, this home promises a lifestyle of peace, comfort, & timeless beauty. Don’t miss the opportunity to experience this exceptional home—schedule your visit & make it yours today!
Last Agent to Sell the Property
ERA Woody Hogg & Assoc License #0225248548 Listed on: 11/07/2024

Home Details
Home Type
- Single Family
Est. Annual Taxes
- $2,024
Year Built
- Built in 1988
Lot Details
- 2 Acre Lot
- Landscaped
- Level Lot
- Cleared Lot
Parking
- 2 Car Attached Garage
- Driveway
Home Design
- Colonial Architecture
- Frame Construction
- Composition Roof
- Vinyl Siding
Interior Spaces
- 2,304 Sq Ft Home
- 2-Story Property
- Ceiling Fan
- Recessed Lighting
- Wood Burning Fireplace
- Fireplace Features Masonry
- French Doors
- Insulated Doors
- Separate Formal Living Room
- Dining Area
- Crawl Space
- Fire and Smoke Detector
Kitchen
- Oven
- Gas Cooktop
- Stove
- Microwave
- Freezer
- Ice Maker
- Dishwasher
- Kitchen Island
- Granite Countertops
Flooring
- Wood
- Partially Carpeted
- Ceramic Tile
Bedrooms and Bathrooms
- 3 Bedrooms
- En-Suite Primary Bedroom
- Walk-In Closet
- Double Vanity
Laundry
- Dryer
- Washer
Outdoor Features
- Deck
- Shed
- Front Porch
Schools
- Seven Pines Elementary School
- Elko Middle School
- Varina High School
Utilities
- Central Air
- Heat Pump System
- Vented Exhaust Fan
- Generator Hookup
- Well
- Water Heater
- Water Softener
- Septic Tank
Community Details
- Wildwood Grove Subdivision
Listing and Financial Details
- Tax Lot 3
- Assessor Parcel Number 859-703-6451
Ownership History
Purchase Details
Home Financials for this Owner
Home Financials are based on the most recent Mortgage that was taken out on this home.Purchase Details
Home Financials for this Owner
Home Financials are based on the most recent Mortgage that was taken out on this home.Similar Homes in Sandston, VA
Home Values in the Area
Average Home Value in this Area
Purchase History
| Date | Type | Sale Price | Title Company |
|---|---|---|---|
| Deed | $440,000 | Amtrust Title | |
| Warranty Deed | $282,500 | Attorney |
Mortgage History
| Date | Status | Loan Amount | Loan Type |
|---|---|---|---|
| Open | $367,114 | FHA | |
| Previous Owner | $270,668 | VA | |
| Previous Owner | $271,241 | VA | |
| Previous Owner | $272,400 | VA | |
| Previous Owner | $100,000 | Credit Line Revolving | |
| Previous Owner | $130,259 | New Conventional |
Property History
| Date | Event | Price | Change | Sq Ft Price |
|---|---|---|---|---|
| 12/10/2024 12/10/24 | Sold | $440,000 | +0.2% | $191 / Sq Ft |
| 11/18/2024 11/18/24 | Pending | -- | -- | -- |
| 11/14/2024 11/14/24 | Price Changed | $439,000 | -2.4% | $191 / Sq Ft |
| 11/07/2024 11/07/24 | For Sale | $450,000 | +59.3% | $195 / Sq Ft |
| 08/22/2018 08/22/18 | Sold | $282,500 | -1.9% | $123 / Sq Ft |
| 07/11/2018 07/11/18 | Pending | -- | -- | -- |
| 06/26/2018 06/26/18 | For Sale | $287,950 | -- | $125 / Sq Ft |
Tax History Compared to Growth
Tax History
| Year | Tax Paid | Tax Assessment Tax Assessment Total Assessment is a certain percentage of the fair market value that is determined by local assessors to be the total taxable value of land and additions on the property. | Land | Improvement |
|---|---|---|---|---|
| 2025 | $3,488 | $382,100 | $53,000 | $329,100 |
| 2024 | $3,488 | $361,100 | $53,000 | $308,100 |
| 2023 | $3,069 | $361,100 | $53,000 | $308,100 |
| 2022 | $2,711 | $318,900 | $51,000 | $267,900 |
| 2021 | $2,543 | $270,200 | $51,000 | $219,200 |
| 2020 | $2,351 | $270,200 | $51,000 | $219,200 |
| 2019 | $2,312 | $265,700 | $51,000 | $214,700 |
| 2018 | $2,177 | $250,200 | $51,000 | $199,200 |
| 2017 | $1,958 | $225,100 | $51,000 | $174,100 |
| 2016 | $1,922 | $220,900 | $51,000 | $169,900 |
| 2015 | $1,922 | $220,900 | $51,000 | $169,900 |
| 2014 | $1,922 | $220,900 | $51,000 | $169,900 |
Agents Affiliated with this Home
-

Seller's Agent in 2024
Annie Nissen
ERA Woody Hogg & Assoc
(804) 248-8742
2 in this area
224 Total Sales
-

Buyer's Agent in 2024
Graham Johnson
Coldwell Banker Avenues
(804) 873-3504
1 in this area
123 Total Sales
-

Seller's Agent in 2018
Rex Sullivan
Hometown Realty
(804) 651-8958
14 in this area
119 Total Sales
-
C
Seller Co-Listing Agent in 2018
C.B. Southward
Hometown Realty
(804) 514-6000
3 in this area
15 Total Sales
-
S
Buyer's Agent in 2018
Scott Cary
ERA Woody Hogg & Assoc
Map
Source: Central Virginia Regional MLS
MLS Number: 2429161
APN: 859-703-6451
- 5305 Swift Hill Ln
- 5129 Jenkins Forest Ln
- 5005 Kelly Jane Ct
- 4820 Red Coach Way
- 4721 Red Coach Ln
- 2700-3 Pocahontas Trail
- 2700-7 Pocahontas Trail
- 4611 Monaco Dr
- 2737 Patriots Landing Dr
- 3280 Rock Creek Villa Dr
- 3323 Rock Creek Villa Dr
- 3331 Rock Creek Villa Dr
- 3024 Brook Blvd
- 3391 Rock Creek Villa Dr
- 4740 Old Williamsburg Rd
- 6924 Longview Dr
- 4670 E Williamsburg Rd
- 3411 S Hairpin Dr
- 3 Milby Cir
- 4560 E Williamsburg Rd
