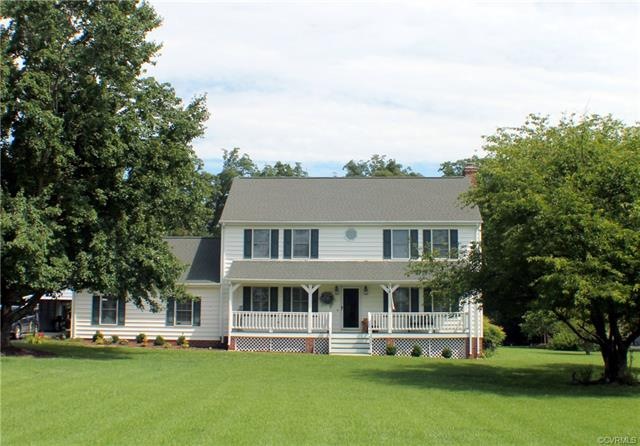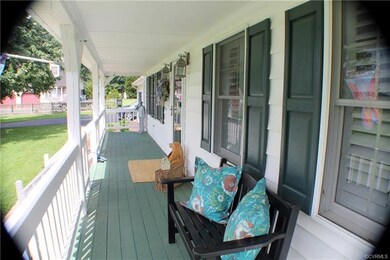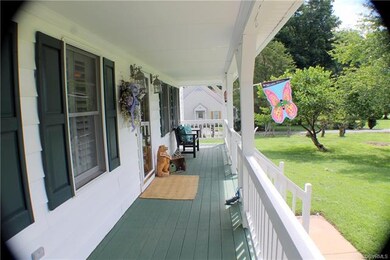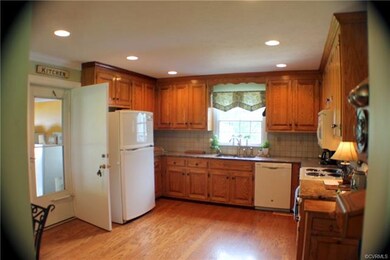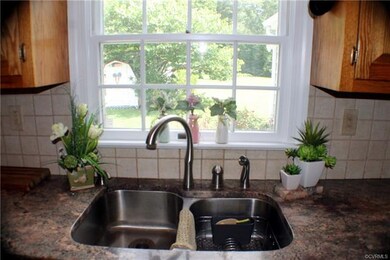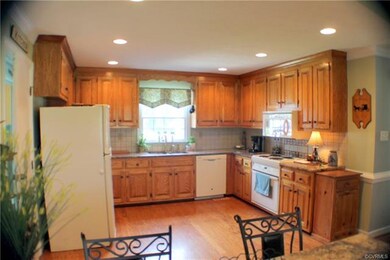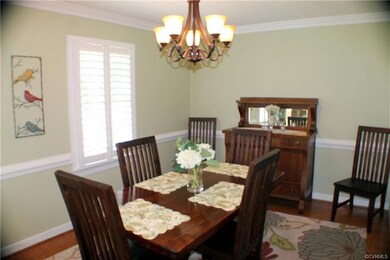
5170 Scandia Rd Sandston, VA 23150
Eastern Henrico NeighborhoodHighlights
- Wood Flooring
- Beamed Ceilings
- Front Porch
- Granite Countertops
- 2 Car Direct Access Garage
- Walk-In Closet
About This Home
As of December 2024Come see this clean as a whistle, charming custom built 2-story colonial. This home offers hardwood floors in the foyer and formal dining area, kitchen and large family room which includes a wood stove. The second level offers 3 large bedrooms including the master Suite that offers a private master bath The exterior offers a full length country front porch, huge concrete patio w/fire pit, vinyl siding and an attached 2 car garage, carport and additional storage sheds. The home is beautifully placed on a majestic 2 acre lot so you can enjoy the wildlife as you entertain in your back yard. This home has many upgrades!! Call today for a private showing.
Last Agent to Sell the Property
Hometown Realty License #0225032027 Listed on: 06/26/2018

Last Buyer's Agent
Scott Cary
ERA Woody Hogg & Assoc License #0225233279

Home Details
Home Type
- Single Family
Est. Annual Taxes
- $2,177
Year Built
- Built in 1988
Lot Details
- 2 Acre Lot
- Zoning described as A1
Parking
- 2 Car Direct Access Garage
- Rear-Facing Garage
- Garage Door Opener
Home Design
- Frame Construction
- Composition Roof
- Vinyl Siding
Interior Spaces
- 2,304 Sq Ft Home
- 2-Story Property
- Beamed Ceilings
- Ceiling Fan
- Wood Burning Fireplace
- Fireplace Features Masonry
Kitchen
- Stove
- Dishwasher
- Granite Countertops
Flooring
- Wood
- Carpet
- Laminate
Bedrooms and Bathrooms
- 3 Bedrooms
- En-Suite Primary Bedroom
- Walk-In Closet
Outdoor Features
- Front Porch
Schools
- Seven Pines Elementary School
- Elko Middle School
- Varina High School
Utilities
- Central Air
- Heat Pump System
- Well
- Water Heater
- Septic Tank
Community Details
- Wildwood Grove Subdivision
Listing and Financial Details
- Tax Lot 3
- Assessor Parcel Number 859-703-6451
Ownership History
Purchase Details
Home Financials for this Owner
Home Financials are based on the most recent Mortgage that was taken out on this home.Purchase Details
Home Financials for this Owner
Home Financials are based on the most recent Mortgage that was taken out on this home.Similar Homes in the area
Home Values in the Area
Average Home Value in this Area
Purchase History
| Date | Type | Sale Price | Title Company |
|---|---|---|---|
| Deed | $440,000 | Amtrust Title | |
| Warranty Deed | $282,500 | Attorney |
Mortgage History
| Date | Status | Loan Amount | Loan Type |
|---|---|---|---|
| Open | $367,114 | FHA | |
| Previous Owner | $270,668 | VA | |
| Previous Owner | $271,241 | VA | |
| Previous Owner | $272,400 | VA | |
| Previous Owner | $100,000 | Credit Line Revolving | |
| Previous Owner | $130,259 | New Conventional |
Property History
| Date | Event | Price | Change | Sq Ft Price |
|---|---|---|---|---|
| 12/10/2024 12/10/24 | Sold | $440,000 | +0.2% | $191 / Sq Ft |
| 11/18/2024 11/18/24 | Pending | -- | -- | -- |
| 11/14/2024 11/14/24 | Price Changed | $439,000 | -2.4% | $191 / Sq Ft |
| 11/07/2024 11/07/24 | For Sale | $450,000 | +59.3% | $195 / Sq Ft |
| 08/22/2018 08/22/18 | Sold | $282,500 | -1.9% | $123 / Sq Ft |
| 07/11/2018 07/11/18 | Pending | -- | -- | -- |
| 06/26/2018 06/26/18 | For Sale | $287,950 | -- | $125 / Sq Ft |
Tax History Compared to Growth
Tax History
| Year | Tax Paid | Tax Assessment Tax Assessment Total Assessment is a certain percentage of the fair market value that is determined by local assessors to be the total taxable value of land and additions on the property. | Land | Improvement |
|---|---|---|---|---|
| 2025 | $3,488 | $382,100 | $53,000 | $329,100 |
| 2024 | $3,488 | $361,100 | $53,000 | $308,100 |
| 2023 | $3,069 | $361,100 | $53,000 | $308,100 |
| 2022 | $2,711 | $318,900 | $51,000 | $267,900 |
| 2021 | $2,543 | $270,200 | $51,000 | $219,200 |
| 2020 | $2,351 | $270,200 | $51,000 | $219,200 |
| 2019 | $2,312 | $265,700 | $51,000 | $214,700 |
| 2018 | $2,177 | $250,200 | $51,000 | $199,200 |
| 2017 | $1,958 | $225,100 | $51,000 | $174,100 |
| 2016 | $1,922 | $220,900 | $51,000 | $169,900 |
| 2015 | $1,922 | $220,900 | $51,000 | $169,900 |
| 2014 | $1,922 | $220,900 | $51,000 | $169,900 |
Agents Affiliated with this Home
-
A
Seller's Agent in 2024
Annie Nissen
ERA Woody Hogg & Assoc
-
G
Buyer's Agent in 2024
Graham Johnson
Coldwell Banker Avenues
-
R
Seller's Agent in 2018
Rex Sullivan
Hometown Realty
-
C
Seller Co-Listing Agent in 2018
C.B. Southward
Hometown Realty
-
S
Buyer's Agent in 2018
Scott Cary
ERA Woody Hogg & Assoc
Map
Source: Central Virginia Regional MLS
MLS Number: 1823149
APN: 859-703-6451
- 5305 Swift Hill Ln
- 5129 Jenkins Forest Ln
- 5005 Kelly Jane Ct
- 4820 Red Coach Way
- 4721 Red Coach Ln
- 2700-3 Pocahontas Trail
- 2700-7 Pocahontas Trail
- 4611 Monaco Dr
- 2737 Patriots Landing Dr
- 3280 Rock Creek Villa Dr
- 3323 Rock Creek Villa Dr
- 3331 Rock Creek Villa Dr
- 3024 Brook Blvd
- 3391 Rock Creek Villa Dr
- 4740 Old Williamsburg Rd
- 6924 Longview Dr
- 4670 E Williamsburg Rd
- 3411 S Hairpin Dr
- 3 Milby Cir
- 4560 E Williamsburg Rd
