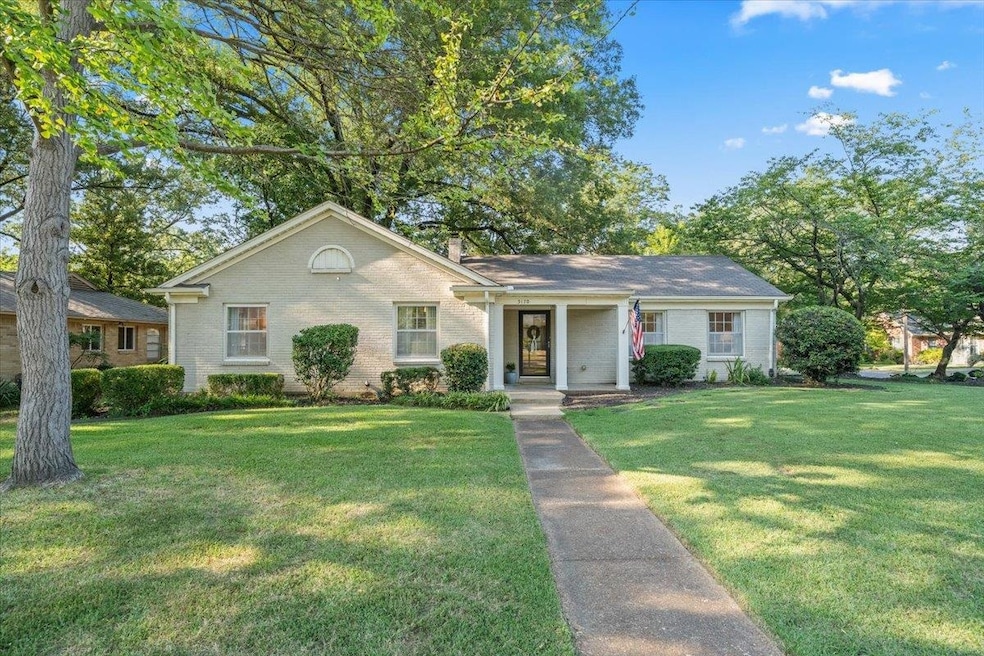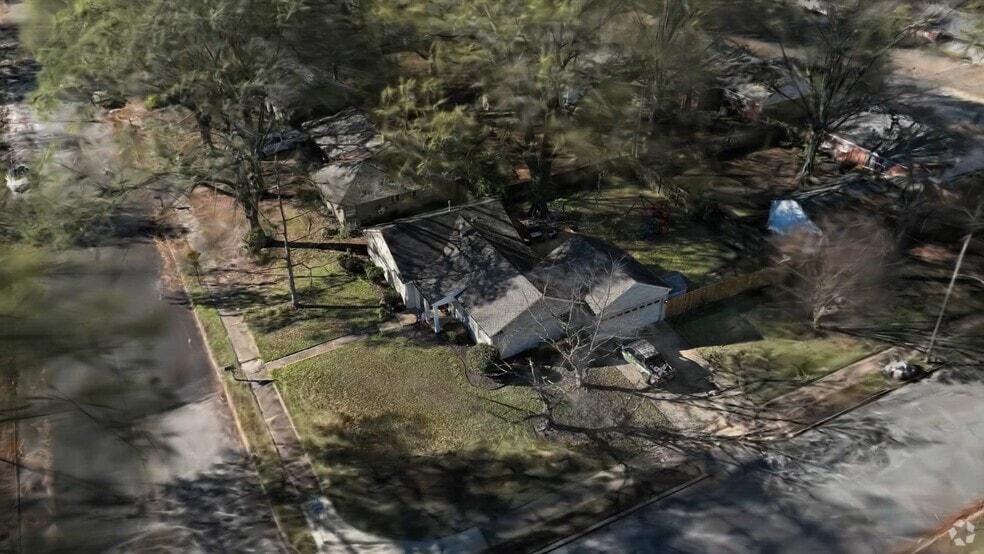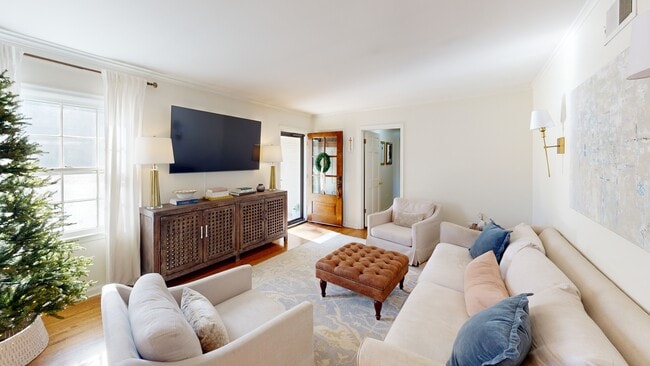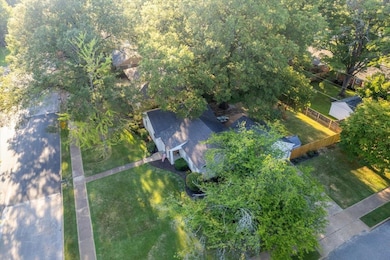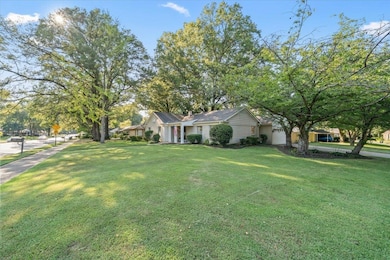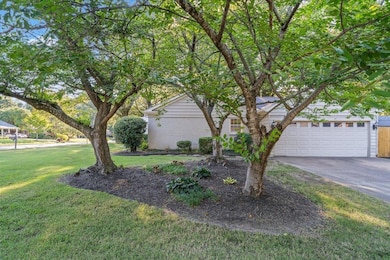
5170 Sequoia Rd Memphis, TN 38117
East Memphis NeighborhoodEstimated payment $1,996/month
Highlights
- Very Popular Property
- Updated Kitchen
- Wood Flooring
- Richland Elementary School Rated 9+
- Traditional Architecture
- Bonus Room
About This Home
This adorable 3 bedroom (plus flex room or potential 4th bed)/2 bath home sits on a desirable corner lot in one of East Memphis’ most convenient locations. Inside, you’ll find a functional layout with original hardwood floors & a bright, cheerful kitchen featuring a built-in breakfast area, stainless steel appliances, gas cooking, & gorgeous countertops & fixtures. The flex room (with closet; currently used as playroom) has French doors to fully-fenced, spacious, backyard. A rare 2-car garage is the cherry on top! Such a great home for hosting friends & family. Enjoy being close to top-rated schools, shopping, dining, & major commuting routes—all while tucked into a great neighborhood setting. Schedule your tour, come see for yourself & move right in to this charmer!
Home Details
Home Type
- Single Family
Year Built
- Built in 1957
Lot Details
- 0.28 Acre Lot
- Lot Dimensions are 96x126
- Wood Fence
- Landscaped
- Corner Lot
- Level Lot
- Few Trees
Home Design
- Traditional Architecture
- Brick Veneer
- Slab Foundation
Interior Spaces
- 1,589 Sq Ft Home
- 1-Story Property
- Smooth Ceilings
- Ceiling Fan
- Window Treatments
- Living Room
- Dining Room
- Den
- Bonus Room
- Play Room
- Pull Down Stairs to Attic
- Storm Doors
Kitchen
- Updated Kitchen
- Eat-In Kitchen
- Oven or Range
- Gas Cooktop
- Microwave
- Dishwasher
- Disposal
Flooring
- Wood
- Tile
Bedrooms and Bathrooms
- 3 Main Level Bedrooms
- Walk-In Closet
- 2 Full Bathrooms
Parking
- 2 Car Garage
- Side Facing Garage
- Driveway
Outdoor Features
- Patio
Utilities
- Central Heating and Cooling System
- Heating System Uses Gas
- Gas Water Heater
Community Details
- Normandy Meadows Third Addition Subdivision
Listing and Financial Details
- Assessor Parcel Number 064032 00011
3D Interior and Exterior Tours
Floorplan
Map
Home Values in the Area
Average Home Value in this Area
Tax History
| Year | Tax Paid | Tax Assessment Tax Assessment Total Assessment is a certain percentage of the fair market value that is determined by local assessors to be the total taxable value of land and additions on the property. | Land | Improvement |
|---|---|---|---|---|
| 2025 | $2,195 | $88,850 | $11,950 | $76,900 |
| 2024 | $2,195 | $64,750 | $11,950 | $52,800 |
| 2023 | $3,944 | $64,750 | $11,950 | $52,800 |
| 2022 | $3,944 | $64,750 | $11,950 | $52,800 |
| 2021 | $3,991 | $64,750 | $11,950 | $52,800 |
| 2020 | $3,353 | $46,275 | $10,125 | $36,150 |
| 2019 | $1,479 | $46,275 | $10,125 | $36,150 |
| 2018 | $1,479 | $46,275 | $10,125 | $36,150 |
| 2017 | $1,514 | $46,275 | $10,125 | $36,150 |
| 2016 | $1,768 | $40,450 | $0 | $0 |
| 2014 | $1,768 | $40,450 | $0 | $0 |
Property History
| Date | Event | Price | List to Sale | Price per Sq Ft | Prior Sale |
|---|---|---|---|---|---|
| 12/01/2025 12/01/25 | For Sale | $350,000 | +6.1% | $220 / Sq Ft | |
| 12/10/2021 12/10/21 | Sold | $330,000 | +8.2% | $206 / Sq Ft | View Prior Sale |
| 11/21/2021 11/21/21 | Pending | -- | -- | -- | |
| 11/08/2021 11/08/21 | For Sale | $305,000 | +17.8% | $191 / Sq Ft | |
| 06/11/2019 06/11/19 | Sold | $259,000 | +3.6% | $162 / Sq Ft | View Prior Sale |
| 05/22/2019 05/22/19 | Pending | -- | -- | -- | |
| 05/06/2019 05/06/19 | For Sale | $249,900 | +11.1% | $156 / Sq Ft | |
| 05/12/2017 05/12/17 | Sold | $225,000 | 0.0% | $141 / Sq Ft | View Prior Sale |
| 04/11/2017 04/11/17 | Pending | -- | -- | -- | |
| 04/08/2017 04/08/17 | For Sale | $225,000 | -- | $141 / Sq Ft |
Purchase History
| Date | Type | Sale Price | Title Company |
|---|---|---|---|
| Warranty Deed | $330,000 | Home Surety T&E Llc | |
| Interfamily Deed Transfer | -- | Home Surety T&E Llc | |
| Warranty Deed | $259,000 | Home Surety T&E Llc | |
| Warranty Deed | $225,000 | None Available | |
| Warranty Deed | $189,000 | Ctc | |
| Warranty Deed | $179,900 | Edco Title & Closing | |
| Warranty Deed | $147,250 | -- | |
| Warranty Deed | $141,000 | -- | |
| Warranty Deed | $141,000 | -- | |
| Deed | $101,500 | -- |
Mortgage History
| Date | Status | Loan Amount | Loan Type |
|---|---|---|---|
| Open | $313,500 | New Conventional | |
| Previous Owner | $207,200 | New Conventional | |
| Previous Owner | $220,924 | FHA | |
| Previous Owner | $179,550 | New Conventional | |
| Previous Owner | $143,920 | Purchase Money Mortgage | |
| Previous Owner | $117,800 | New Conventional | |
| Previous Owner | $133,950 | No Value Available | |
| Closed | $22,050 | No Value Available | |
| Closed | $26,985 | No Value Available |
About the Listing Agent

Julie Upchurch says there is no place like Memphis! The warm, southern hospitality mixed with the energetic grit will make you fall in love with this city and all it has to offer. She would love to show you all the areas that make her love her hometown.
Her professional experience lies in sales and marketing across various industries, and her uniqueness qualifies her to go beyond the average marketing approach. Whether you are buying or selling, as your realtor, her priority is to offer
Julie's Other Listings
Source: Memphis Area Association of REALTORS®
MLS Number: 10210611
APN: 06-4032-0-0011
- 5126 Verosa Ave
- 448 N White Station Rd
- 446 Rosser Rd
- 5137 Whitehall Ave
- 416 Rosser Rd
- 400 Rosser Rd
- 5238 Peg Ln
- 407 Meadvale Rd
- 529 Fleda Rd
- 296 N White Station Rd
- 5017 Henry Heights Dr
- 5021 Henry Heights Dr
- 5045 Henry Heights Dr
- 507 Henry Heights Dr
- 559 Chalmers Rd
- 5194 Warfield Dr
- 379 Mcelroy Rd
- 5313 Chickasaw Rd
- 4974 Princeton Rd
- 242 Leonora Dr
- 448 N White Station Rd
- 5121 Lynbar Ave
- 4905 Shifri Ave Unit 4
- 476 Mineral Rd
- 543 N Mendenhall Rd
- 265 Melita Rd
- 776 Bartlett Rd
- 5209 Walnut Grove Rd
- 5208 Gwynne Rd
- 296 N Yates Rd
- 595 Cadraca Dr
- 4914 Durbin Ave
- 4801 Given Ave
- 4679 Walnut Grove Rd
- 4699 Given Ave
- 5763 Barfield Rd Unit 5763
- 547 Berclair Rd Unit 101
- 995 Avon Rd
- 563 Sandridge St
- 4590 S Janice Cir
