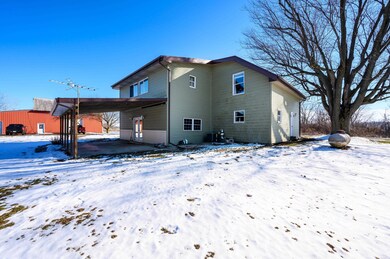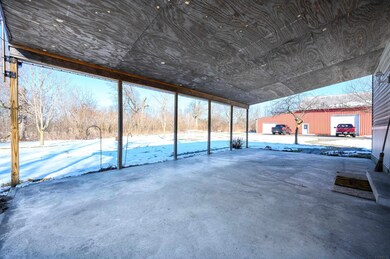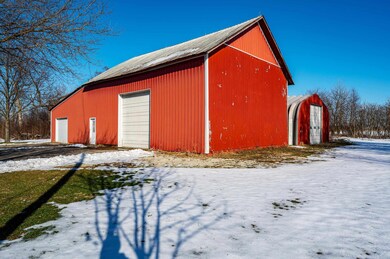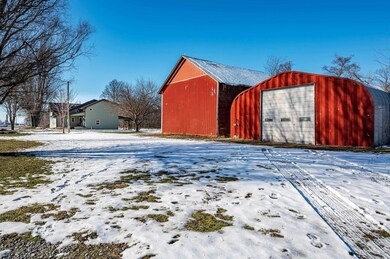
5170 W 600 S Claypool, IN 46510
Highlights
- Primary Bedroom Suite
- Partially Wooded Lot
- Eat-In Kitchen
- Vaulted Ceiling
- Covered patio or porch
- Built-In Features
About This Home
As of March 2023Country living on 5.53 acres. This property has 4 bedrooms, 2 full baths, a barn and an outbuilding. Newly updated and remodeled in 2017, this home offers a main floor master ensuite and laundry room. The main level has a sunken living room with soaring ceilings, a kitchen featuring all appliances and a dining area. On the upper level, you will find 3 large bedrooms and a full bathroom with ceramic tile flooring and a double vanity. The property has a 24X45 barn with electricity and an additional 42X30 outbuilding. HOME DETAILS: new septic in 2017, new gutters/leaf guard in 2022, water softener new in 2017, kitchen appliances new in 2017.
Home Details
Home Type
- Single Family
Est. Annual Taxes
- $1,231
Year Built
- Built in 1960
Lot Details
- 5.53 Acre Lot
- Lot Dimensions are 276x649x372x669
- Rural Setting
- Partially Wooded Lot
Parking
- Gravel Driveway
Home Design
- Metal Roof
- Vinyl Construction Material
Interior Spaces
- 1.5-Story Property
- Built-In Features
- Vaulted Ceiling
- Entrance Foyer
- Fire and Smoke Detector
Kitchen
- Eat-In Kitchen
- Laminate Countertops
Flooring
- Carpet
- Tile
Bedrooms and Bathrooms
- 4 Bedrooms
- Primary Bedroom Suite
- Walk-In Closet
- Bathtub with Shower
Laundry
- Laundry on main level
- Washer and Electric Dryer Hookup
Partially Finished Basement
- Sump Pump
- Block Basement Construction
- Crawl Space
Outdoor Features
- Covered patio or porch
Schools
- Mentone Elementary School
- Tippe Valley Middle School
- Tippe Valley High School
Utilities
- Forced Air Heating and Cooling System
- Heating System Uses Gas
- Propane
- Private Company Owned Well
- Well
- Septic System
Listing and Financial Details
- Assessor Parcel Number 43-14-11-200-045.000-021
Ownership History
Purchase Details
Home Financials for this Owner
Home Financials are based on the most recent Mortgage that was taken out on this home.Purchase Details
Home Financials for this Owner
Home Financials are based on the most recent Mortgage that was taken out on this home.Purchase Details
Purchase Details
Similar Homes in Claypool, IN
Home Values in the Area
Average Home Value in this Area
Purchase History
| Date | Type | Sale Price | Title Company |
|---|---|---|---|
| Warranty Deed | $265,000 | Metropolitan Title | |
| Deed | $185,000 | -- | |
| Warranty Deed | $185,000 | North American Title Co | |
| Sheriffs Deed | $132,885 | None Available | |
| Warranty Deed | -- | -- |
Mortgage History
| Date | Status | Loan Amount | Loan Type |
|---|---|---|---|
| Open | $205,000 | New Conventional | |
| Previous Owner | $181,649 | FHA |
Property History
| Date | Event | Price | Change | Sq Ft Price |
|---|---|---|---|---|
| 03/13/2023 03/13/23 | Sold | $265,000 | 0.0% | $103 / Sq Ft |
| 02/05/2023 02/05/23 | For Sale | $265,000 | +43.2% | $103 / Sq Ft |
| 10/19/2017 10/19/17 | Sold | $185,000 | +0.1% | $72 / Sq Ft |
| 10/12/2017 10/12/17 | Pending | -- | -- | -- |
| 05/10/2017 05/10/17 | For Sale | $184,900 | +297.6% | $72 / Sq Ft |
| 07/26/2012 07/26/12 | Sold | $46,500 | 0.0% | $22 / Sq Ft |
| 06/01/2012 06/01/12 | Pending | -- | -- | -- |
| 05/05/2012 05/05/12 | For Sale | $46,500 | -- | $22 / Sq Ft |
Tax History Compared to Growth
Tax History
| Year | Tax Paid | Tax Assessment Tax Assessment Total Assessment is a certain percentage of the fair market value that is determined by local assessors to be the total taxable value of land and additions on the property. | Land | Improvement |
|---|---|---|---|---|
| 2024 | $1,946 | $267,200 | $40,700 | $226,500 |
| 2023 | $1,731 | $241,200 | $40,700 | $200,500 |
| 2022 | $1,432 | $190,200 | $40,700 | $149,500 |
| 2021 | $1,209 | $158,800 | $40,700 | $118,100 |
| 2020 | $1,222 | $158,100 | $40,700 | $117,400 |
| 2019 | $1,123 | $152,500 | $40,700 | $111,800 |
| 2018 | $965 | $133,800 | $40,700 | $93,100 |
| 2017 | $913 | $131,600 | $40,700 | $90,900 |
| 2016 | $1,580 | $126,800 | $38,400 | $88,400 |
| 2014 | $1,432 | $112,200 | $26,200 | $86,000 |
| 2013 | $1,432 | $112,100 | $26,200 | $85,900 |
Agents Affiliated with this Home
-
Julie Hall

Seller's Agent in 2023
Julie Hall
Patton Hall Real Estate
(574) 268-7645
993 Total Sales
-
Randy Harvey

Buyer's Agent in 2023
Randy Harvey
Coldwell Banker Real Estate Gr
(260) 413-2854
276 Total Sales
-
S
Seller's Agent in 2012
Susan Kelley
Kelley Realty
-
N
Seller Co-Listing Agent in 2012
NON-MEMBER MEMBER
NonMember KBOR
-
Judy Brown
J
Buyer's Agent in 2012
Judy Brown
Patton Hall Real Estate
(574) 268-7638
Map
Source: Indiana Regional MLS
MLS Number: 202303358
APN: 43-14-11-200-045.000-021
- 5605 W Partridge Dr
- 4280 S Scott Rd
- 4891 S 700 W
- TBD 800 S
- 3643 S Bruner Rd
- 5613 W Palestine 2nd St
- 3650 S Shirey Dr
- 850 South St
- 303 W Walnut St
- TBD S Shirey Dr
- 4070 S 700 W
- 5264 W Warren Ave
- 102 S Main St
- 203 S Graceland Ave
- 2617 W Union St
- 3046 Indiana 25
- 503 S Graceland Ave
- 8865 S South Hill Dr
- 2198 W Union St
- 2395 S 400 W






