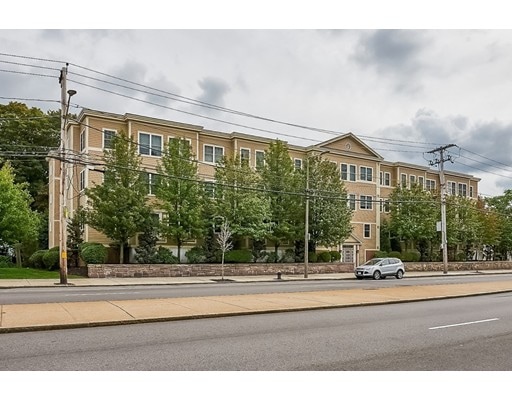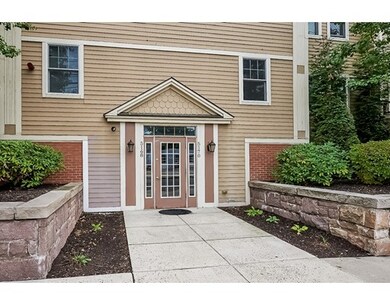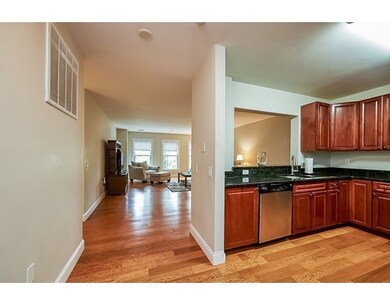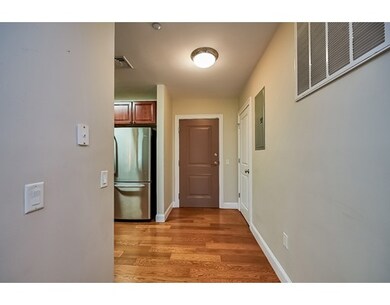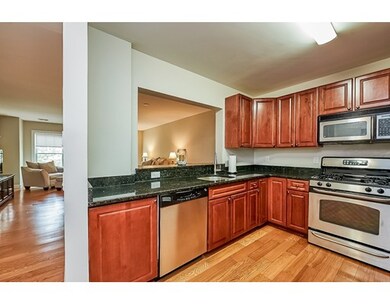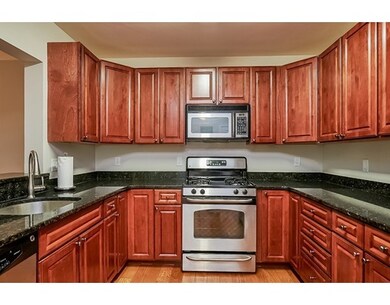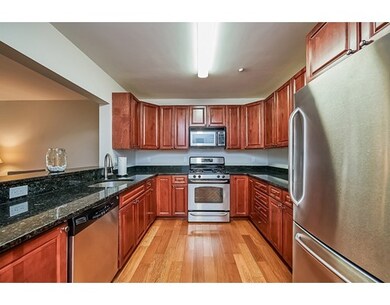
5170 Washington St Unit 206 West Roxbury, MA 02132
Upper Washington-Spring Street NeighborhoodAbout This Home
As of October 2016Location, Location...this beautiful modern unit is directly on the MBTA for a STRESS FREE commute to Boston, you will never have to deal with traffic, just minutes away from Legacy Place. This 2 bed, 2 full bath condominium has modern stainless appliances, granite countertops, hardwood floors, cherry cabinets, in unit laundry room, along with central A/C and your own storage unit! Master bedroom has a walk in closet, second bedroom boasts a double closet, there's an additional coat closet, and all rooms are cable ready. It also comes with a deeded underground HEATED parking garage with an extra lot for guest parking, secured intercom entrance to building and elevator. You will never have to shovel or maintain the yard as the Association Fee covers your yearly maintenance. It is like living in downtown Boston without the price tag! This condo has it all and will not last long! (Owners are allowed up to 2 domesticated animals per unit, to be registered with the Trustee).
Last Buyer's Agent
Paul Minihane
Minihane Realty Group
Property Details
Home Type
Condominium
Est. Annual Taxes
$5,756
Year Built
2004
Lot Details
0
Listing Details
- Unit Level: 2
- Unit Placement: Middle, Front
- Property Type: Condominium/Co-Op
- Other Agent: 1.00
- Handicap Access: Yes
- Year Round: Yes
- Special Features: None
- Property Sub Type: Condos
- Year Built: 2004
Interior Features
- Appliances: Range, Dishwasher, Disposal, Microwave, Refrigerator - ENERGY STAR, Dryer - ENERGY STAR, Washer - ENERGY STAR
- Has Basement: No
- Primary Bathroom: Yes
- Number of Rooms: 5
- Amenities: Public Transportation, Shopping, Park, Medical Facility, Laundromat, Highway Access, House of Worship, Private School, Public School, T-Station
- Electric: 220 Volts
- Energy: Insulated Windows, Storm Windows, Backup Generator
- Flooring: Tile, Hardwood
- Insulation: Full
- Interior Amenities: Cable Available, Intercom
- Bedroom 2: First Floor
- Kitchen: First Floor
- Laundry Room: First Floor
- Living Room: First Floor
- Master Bedroom: First Floor
- Master Bedroom Description: Bathroom - Full, Closet - Walk-in, Flooring - Wood, Main Level
- Dining Room: First Floor
- Family Room: First Floor
- No Living Levels: 1
Exterior Features
- Roof: Asphalt/Fiberglass Shingles
- Construction: Frame, Stone/Concrete
- Exterior: Vinyl, Brick
- Exterior Unit Features: Decorative Lighting
Garage/Parking
- Garage Parking: Attached, Under, Heated, Deeded
- Garage Spaces: 1
- Parking: Assigned, Exclusive Parking
- Parking Spaces: 1
Utilities
- Cooling: Central Air
- Heating: Forced Air
- Cooling Zones: 1
- Heat Zones: 1
- Hot Water: Natural Gas
- Utility Connections: for Gas Range, for Gas Oven, for Gas Dryer, Washer Hookup
- Sewer: City/Town Sewer
- Water: City/Town Water
Condo/Co-op/Association
- Condominium Name: Washington Grove Condominium
- Association Fee Includes: Water, Master Insurance, Security, Elevator, Exterior Maintenance, Landscaping, Snow Removal, Extra Storage, Refuse Removal, Sewer
- Association Security: Intercom
- Management: Professional - Off Site
- Pets Allowed: Yes w/ Restrictions
- No Units: 48
- Unit Building: 206
Fee Information
- Fee Interval: Monthly
Schools
- Elementary School: The Beethovan
- High School: West Roxbury Hs
Lot Info
- Assessor Parcel Number: W:20 P:11957 S:038
- Zoning: Res
Ownership History
Purchase Details
Home Financials for this Owner
Home Financials are based on the most recent Mortgage that was taken out on this home.Purchase Details
Home Financials for this Owner
Home Financials are based on the most recent Mortgage that was taken out on this home.Purchase Details
Home Financials for this Owner
Home Financials are based on the most recent Mortgage that was taken out on this home.Similar Homes in the area
Home Values in the Area
Average Home Value in this Area
Purchase History
| Date | Type | Sale Price | Title Company |
|---|---|---|---|
| Not Resolvable | $379,500 | -- | |
| Not Resolvable | $362,000 | -- | |
| Deed | $315,000 | -- |
Mortgage History
| Date | Status | Loan Amount | Loan Type |
|---|---|---|---|
| Previous Owner | $337,250 | New Conventional | |
| Previous Owner | $295,324 | FHA | |
| Previous Owner | $299,250 | Purchase Money Mortgage |
Property History
| Date | Event | Price | Change | Sq Ft Price |
|---|---|---|---|---|
| 10/24/2016 10/24/16 | Sold | $379,500 | -3.9% | $294 / Sq Ft |
| 10/13/2016 10/13/16 | Pending | -- | -- | -- |
| 10/02/2016 10/02/16 | For Sale | $395,000 | +9.1% | $306 / Sq Ft |
| 07/15/2016 07/15/16 | Sold | $362,000 | +0.8% | $287 / Sq Ft |
| 05/02/2016 05/02/16 | Pending | -- | -- | -- |
| 04/29/2016 04/29/16 | For Sale | $359,000 | -- | $285 / Sq Ft |
Tax History Compared to Growth
Tax History
| Year | Tax Paid | Tax Assessment Tax Assessment Total Assessment is a certain percentage of the fair market value that is determined by local assessors to be the total taxable value of land and additions on the property. | Land | Improvement |
|---|---|---|---|---|
| 2025 | $5,756 | $497,100 | $0 | $497,100 |
| 2024 | $5,147 | $472,200 | $0 | $472,200 |
| 2023 | $4,827 | $449,400 | $0 | $449,400 |
| 2022 | $4,567 | $419,800 | $0 | $419,800 |
| 2021 | $4,266 | $399,800 | $0 | $399,800 |
| 2020 | $4,124 | $390,500 | $0 | $390,500 |
| 2019 | $3,846 | $364,900 | $0 | $364,900 |
| 2018 | $3,824 | $364,900 | $0 | $364,900 |
| 2017 | $3,550 | $335,200 | $0 | $335,200 |
| 2016 | $3,511 | $319,200 | $0 | $319,200 |
| 2015 | $3,467 | $286,300 | $0 | $286,300 |
| 2014 | $3,780 | $300,500 | $0 | $300,500 |
Agents Affiliated with this Home
-

Seller's Agent in 2016
Rita Johnson
The Agency Marblehead
(781) 241-7601
19 Total Sales
-
C
Seller's Agent in 2016
Cynthia Forbes
William Raveis R.E. & Home Services
-
P
Buyer's Agent in 2016
Paul Minihane
Minihane Realty Group
-
B
Buyer's Agent in 2016
Bernice Osborne
Keller Williams Realty
(617) 201-6776
87 Total Sales
Map
Source: MLS Property Information Network (MLS PIN)
MLS Number: 72076034
APN: WROX-000000-000020-011957-000038
- 216 Grove St
- 7 Starling St
- 5267 Washington St Unit 5267
- 125 Grove St Unit 7
- 139 Westmoor Rd
- 25R Rockland St Unit 6
- 99 Grove St Unit 4
- 57 Rockland St
- 94 Rockland St
- 45 Weymouth Ave
- 22 Bonad Rd
- 202 Glenellen Rd
- 50 High View Ave
- 159 Glenellen Rd
- 104 Salman St
- 4975 Washington St Unit 313
- 85 Salman St
- 34 Salman St
- 4959 Washington St
- 81 Crosstown Ave
