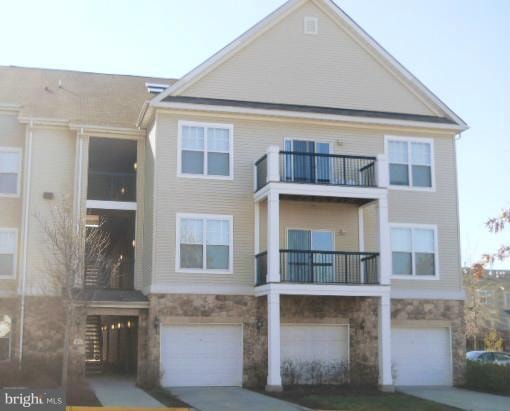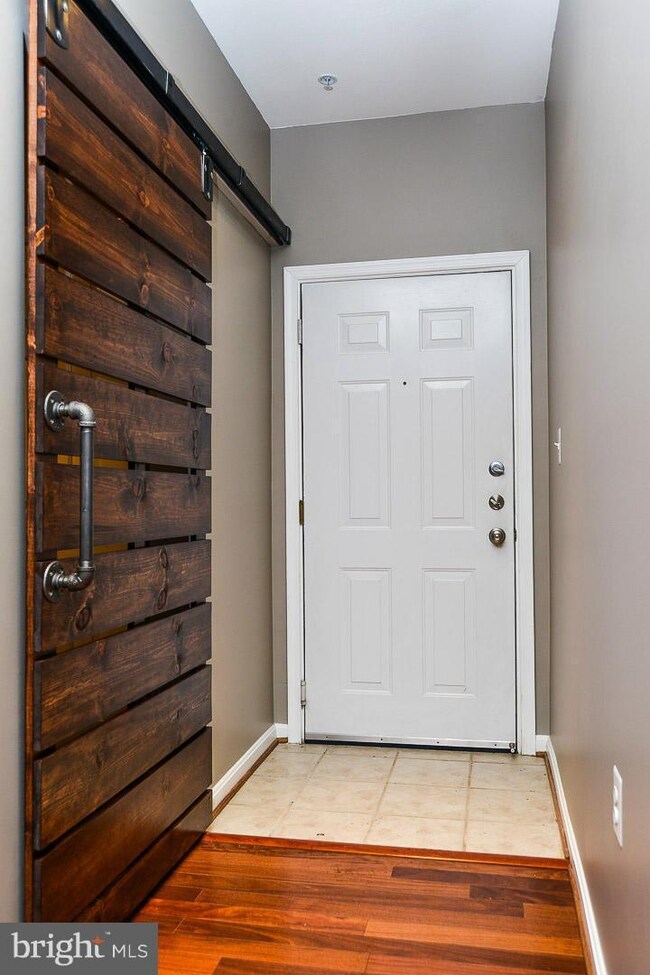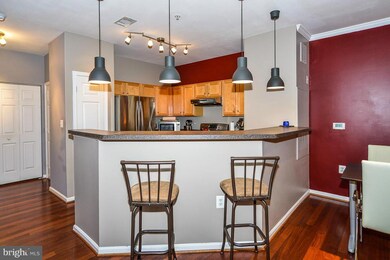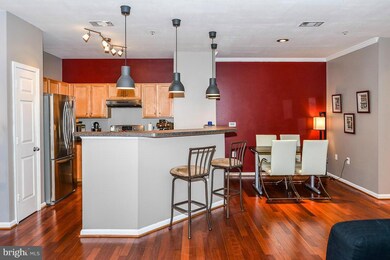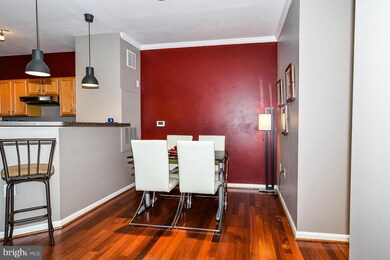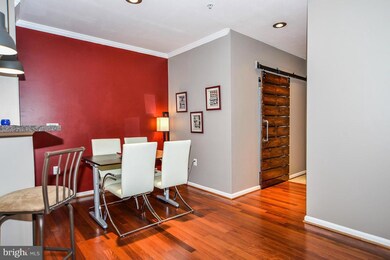
5170 William Colin Ct Unit C Centreville, VA 20120
East Centreville NeighborhoodEstimated Value: $367,000 - $405,000
Highlights
- Open Floorplan
- Colonial Architecture
- Community Pool
- Powell Elementary School Rated A-
- Clubhouse
- Porch
About This Home
As of March 2014Fantastic Opportunity to own a beautifully kept ground level 2bed/2bath condo in Stonegate At Faircrest. Bright corner unit w/ lots of natural light. Upgraded lighting fixtures, custom sliding barn door leading to office cubby, designer paint, SS appliances in the kitchen, crown molding in LR, full size W/D & more.
Last Agent to Sell the Property
Clare Loxtercamp
RE/MAX Premier Listed on: 01/06/2014

Property Details
Home Type
- Condominium
Est. Annual Taxes
- $2,138
Year Built
- Built in 2002
Lot Details
- 0.31
HOA Fees
- $224 Monthly HOA Fees
Home Design
- Colonial Architecture
Interior Spaces
- 1,102 Sq Ft Home
- Property has 1 Level
- Open Floorplan
- Dining Area
Kitchen
- Stove
- Microwave
- Dishwasher
- Disposal
Bedrooms and Bathrooms
- 2 Main Level Bedrooms
- En-Suite Bathroom
- 2 Full Bathrooms
Laundry
- Dryer
- Washer
Parking
- Parking Space Number Location: 87
- 1 Assigned Parking Space
Utilities
- Forced Air Heating and Cooling System
- Natural Gas Water Heater
Additional Features
- Level Entry For Accessibility
- Porch
- Property is in very good condition
Listing and Financial Details
- Assessor Parcel Number 55-1-30- -131
Community Details
Overview
- Association fees include exterior building maintenance
- Low-Rise Condominium
- Baldwin
- Stonegate At Fai Community
Amenities
- Clubhouse
Recreation
- Community Pool
Ownership History
Purchase Details
Home Financials for this Owner
Home Financials are based on the most recent Mortgage that was taken out on this home.Purchase Details
Home Financials for this Owner
Home Financials are based on the most recent Mortgage that was taken out on this home.Purchase Details
Home Financials for this Owner
Home Financials are based on the most recent Mortgage that was taken out on this home.Purchase Details
Home Financials for this Owner
Home Financials are based on the most recent Mortgage that was taken out on this home.Similar Homes in the area
Home Values in the Area
Average Home Value in this Area
Purchase History
| Date | Buyer | Sale Price | Title Company |
|---|---|---|---|
| Patel Ketan K | $250,000 | -- | |
| Maciak Justin | $200,000 | -- | |
| Farmer Chris | $355,000 | -- | |
| Woestman Richard F | $269,900 | -- |
Mortgage History
| Date | Status | Borrower | Loan Amount |
|---|---|---|---|
| Open | Patel Ketan K | $200,000 | |
| Previous Owner | Maciak Justin | $160,000 | |
| Previous Owner | Farmer Chris | $355,000 | |
| Previous Owner | Woestman Richard F | $215,920 |
Property History
| Date | Event | Price | Change | Sq Ft Price |
|---|---|---|---|---|
| 03/14/2014 03/14/14 | Sold | $250,000 | -7.4% | $227 / Sq Ft |
| 01/25/2014 01/25/14 | Pending | -- | -- | -- |
| 01/06/2014 01/06/14 | For Sale | $269,900 | +35.0% | $245 / Sq Ft |
| 04/23/2012 04/23/12 | Sold | $200,000 | -6.9% | $181 / Sq Ft |
| 02/19/2012 02/19/12 | Pending | -- | -- | -- |
| 02/08/2012 02/08/12 | For Sale | $214,900 | -- | $195 / Sq Ft |
Tax History Compared to Growth
Tax History
| Year | Tax Paid | Tax Assessment Tax Assessment Total Assessment is a certain percentage of the fair market value that is determined by local assessors to be the total taxable value of land and additions on the property. | Land | Improvement |
|---|---|---|---|---|
| 2024 | $3,886 | $335,410 | $67,000 | $268,410 |
| 2023 | $3,605 | $319,440 | $64,000 | $255,440 |
| 2022 | $3,414 | $298,540 | $60,000 | $238,540 |
| 2021 | $3,214 | $273,890 | $55,000 | $218,890 |
| 2020 | $3,147 | $265,910 | $53,000 | $212,910 |
| 2019 | $2,969 | $250,860 | $50,000 | $200,860 |
| 2018 | $2,828 | $245,920 | $49,000 | $196,920 |
| 2017 | $2,671 | $230,040 | $46,000 | $184,040 |
| 2016 | $2,776 | $239,630 | $48,000 | $191,630 |
| 2015 | $2,632 | $235,800 | $47,000 | $188,800 |
| 2014 | $2,454 | $220,370 | $44,000 | $176,370 |
Agents Affiliated with this Home
-

Seller's Agent in 2014
Clare Loxtercamp
RE/MAX
(703) 802-2850
-
Aerica Kennedy

Buyer's Agent in 2014
Aerica Kennedy
RE/MAX
(202) 329-6632
30 Total Sales
-
Jennifer Young

Seller's Agent in 2012
Jennifer Young
Keller Williams Realty
(703) 674-1777
23 in this area
1,745 Total Sales
Map
Source: Bright MLS
MLS Number: 1002789210
APN: 0551-30-0131
- 5170 A William Colin Ct
- 5170 William Colin Ct
- 5115 Travis Edward Way
- 5335 Rosemallow Cir
- 5263 Prairie Willow Way
- 5315 Cupids Dart Dr
- 13347 Connor Dr Unit H
- 13542 Ann Grigsby Cir
- 5459 Serviceberry St
- 4994 Centreville Farms Rd
- 5045 Worthington Woods Way
- 13616 Northbourne Dr
- 5440 Summit St
- 4939 Edge Rock Dr
- 5107 Doyle Ln
- 4716 Cochran Place
- 5493 Middlebourne Ln
- 13346 Regal Crest Dr
- 13757 Cabells Mill Dr
- 13518 Canada Goose Ct
- 5170 William Colin Ct Unit D
- 5170 William Colin Ct Unit C
- 5170 William Colin Ct Unit J
- 5170 William Colin Ct Unit 5170C
- 5170 William Colin Ct Unit I
- 5170 William Colin Ct Unit B
- 5170 William Colin Ct Unit F
- 5170 William Colin Ct Unit A
- 5170 William Colin Ct Unit M
- 5170 William Colin Ct Unit K
- 5170 William Colin Ct Unit G
- 5170 William Colin Ct Unit H
- 5170-E William Colin Ct
- 5172-N William Colin Ct
- 5172-L William Colin Ct
- 5172-I William Colin Ct
- 5172-H William Colin Ct
- 5172-D William Colin Ct
- 5170-N William Colin Ct
- 5170-J William Colin Ct
